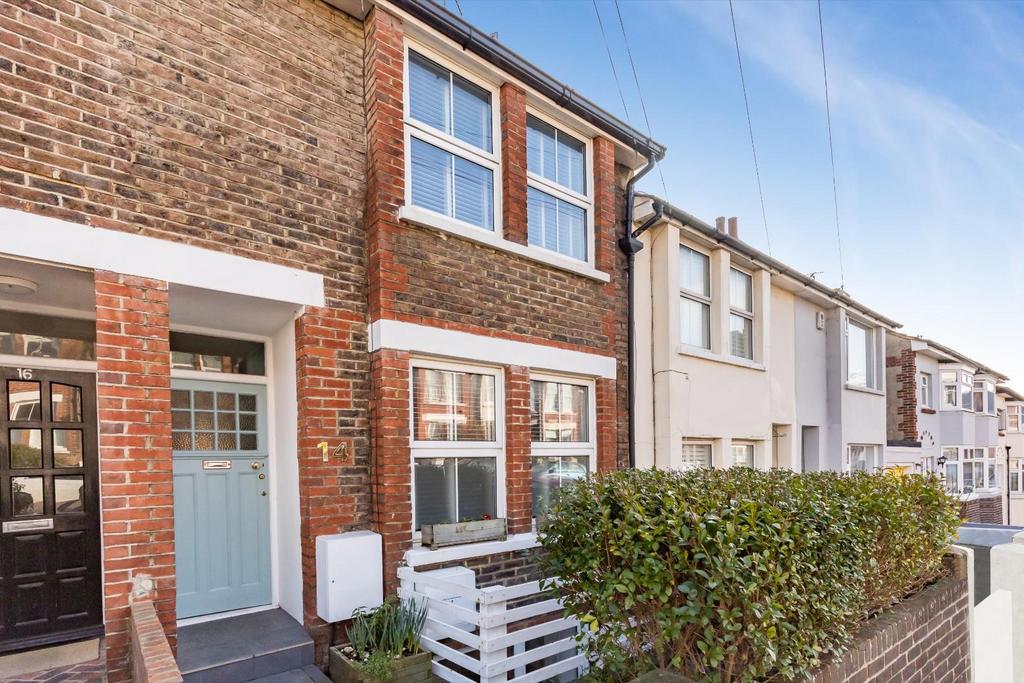
House For Sale £550,000
* GUIDE PRICE £550,000 - £575,000 *
Robert Luff & Co are delighted to bring to market this spacious four bedroom mid terrace house located in Hollingdean. Hollingdean Terrace is situated close to local shops in the Dip and also Fiveways which offers a wide variety of local businesses. Local schools including Downs infants/Juniors and Hertford are within easy access and frequent bus services to Central Brighton are close by. Also in close proximity to London Road & Preston Park train station.
Accommodation offers lounge, kitchen, dining room, four double bedrooms and a family bathroom. Other benefits include; Landscaped rear garden, modern decor throughout and period features.
Entrance Hall -
Living Area - 3.76m x 3.28m (12'4 x 10'9) - Original solid wood floors, two double glazed windows to front and radiator.
Bedroom Four - 3.51m x 2.36m (11'6 x 7'9) - Double glazed window to rear, original solid wood flooring, radiator.
Bathroom - Two double glazed windows to rear, WC, wash hand basin, bath with shower overhead, two radiators, space for washing machine and tumble dryer.
Stairs To Lower Ground Floor -
Kitchen - 2.84m x 2.21m (9'4 x 7'3) - A range of matching wall & base units. Solid wood worktops incorporating ceramic sink/drainer unit, oven, gas hob and extractor, space for fridge freezer & dishwasher, metro tiled splashback and two double glazed windows.
Dining Room - 3.51m x 3.33m (11'6 x 10'11) - Wood effect flooring , inset spotlights, radiator, door to garden and ample under stair storage.
Bedroom Three - 3.51m x 3.15m (11'6 x 10'4) - Double glazed window to front, radiator and carpeted throughout.
Stairs To First Floor -
Bedroom One - 4.29m x 3.73m (14'1 x 12'3) - Double glazed window to front, radiator and period feature fireplace.
Bedroom Two - 3.51m x 3.38m (11'6 x 11'1) - Double glazed window to rear, built in wardrobe, radiator and period feature fireplace.
Rear Garden - A beautifully presented, landscaped rear garden with paved seating area, lawned area and shed.
Agents Notes - Tenure: Freehold
Council Tax: C
EPC: D
The information provided about this property does not constitute or form any part of an offer or contract, nor may it be regarded as representations. All interested parties must verify accuracy and your solicitor must verify tenure/lease information, fixtures and fittings and, where the property has been extended/converted, planning/building regulation consents. All dimensions are approximate and quoted for guidance only as are floor plans which are not to scale and their accuracy cannot be confirmed. References to appliances and/or services does not imply that they are necessarily in working order or fit for the purpose.
Robert Luff & Co are delighted to bring to market this spacious four bedroom mid terrace house located in Hollingdean. Hollingdean Terrace is situated close to local shops in the Dip and also Fiveways which offers a wide variety of local businesses. Local schools including Downs infants/Juniors and Hertford are within easy access and frequent bus services to Central Brighton are close by. Also in close proximity to London Road & Preston Park train station.
Accommodation offers lounge, kitchen, dining room, four double bedrooms and a family bathroom. Other benefits include; Landscaped rear garden, modern decor throughout and period features.
Entrance Hall -
Living Area - 3.76m x 3.28m (12'4 x 10'9) - Original solid wood floors, two double glazed windows to front and radiator.
Bedroom Four - 3.51m x 2.36m (11'6 x 7'9) - Double glazed window to rear, original solid wood flooring, radiator.
Bathroom - Two double glazed windows to rear, WC, wash hand basin, bath with shower overhead, two radiators, space for washing machine and tumble dryer.
Stairs To Lower Ground Floor -
Kitchen - 2.84m x 2.21m (9'4 x 7'3) - A range of matching wall & base units. Solid wood worktops incorporating ceramic sink/drainer unit, oven, gas hob and extractor, space for fridge freezer & dishwasher, metro tiled splashback and two double glazed windows.
Dining Room - 3.51m x 3.33m (11'6 x 10'11) - Wood effect flooring , inset spotlights, radiator, door to garden and ample under stair storage.
Bedroom Three - 3.51m x 3.15m (11'6 x 10'4) - Double glazed window to front, radiator and carpeted throughout.
Stairs To First Floor -
Bedroom One - 4.29m x 3.73m (14'1 x 12'3) - Double glazed window to front, radiator and period feature fireplace.
Bedroom Two - 3.51m x 3.38m (11'6 x 11'1) - Double glazed window to rear, built in wardrobe, radiator and period feature fireplace.
Rear Garden - A beautifully presented, landscaped rear garden with paved seating area, lawned area and shed.
Agents Notes - Tenure: Freehold
Council Tax: C
EPC: D
The information provided about this property does not constitute or form any part of an offer or contract, nor may it be regarded as representations. All interested parties must verify accuracy and your solicitor must verify tenure/lease information, fixtures and fittings and, where the property has been extended/converted, planning/building regulation consents. All dimensions are approximate and quoted for guidance only as are floor plans which are not to scale and their accuracy cannot be confirmed. References to appliances and/or services does not imply that they are necessarily in working order or fit for the purpose.
