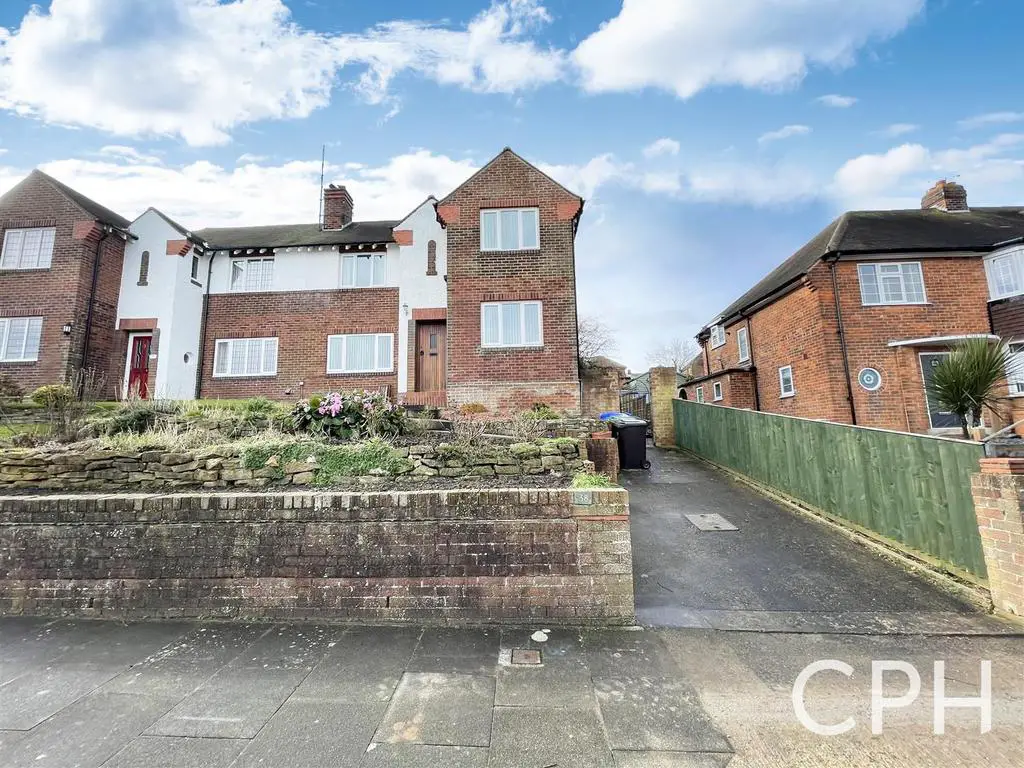
House For Sale £300,000
We are delighted to bring to market this WELL PRESENTED SEMI-DETACHED FAMILY HOME. The property benefits from FOUR BEDROOMS, OFF-STREET PARKING, SOUTH FACING LAWNED GARDENS. The property occupies a desirable location within the highly sought after NEWLANDS/NORTHSTEAD area of Scarborough with SEA VIEWS.
The property benefits from gas central heating, double glazing and the accommodation briefly comprises of; the entrance/porch which leads into the main hallway. The hallway provides access to the living room with feature fireplace and double doors leading out to the rear, the kitchen with built in oven and hob, the dining room with bay window, the utility room and ground floor W/C. The first floor of the property offers three double bedrooms, a good sized single bedroom, the family bathroom and separate W/C. Externally, The front of the property benefits from a lawned garden complete with flowerbeds and a driveway for off-street parking. The rear of the property is south facing and offers a paved/patio seating area, gardens laid mainly to lawn, a greenhouse, an outside storage shed and area's for planting. The property has been well maintained through-out and is well located in the sought after area of Newlands/Northstead and within the catchment area for many popular schools with further amenities and attractions nearby. The location provides excellent access to Peasholm Park, Scarborough's North Bay and the beach, Open Air Theatre, local shops and much, much more.
Internal viewing for this property is highly recommended in order to fully appreciate this semi-detached family home. If you wish to arrange a viewing please contact our friendly team at CPH on[use Contact Agent Button] or visit our website .
Accommodation -
Ground Floor -
Hallway -
Living Room - 5.14 x 3.66 (16'10" x 12'0" ) -
Kitchen - 3.34 x 2.88 (10'11" x 9'5") -
Dining Room - 4.42 x 3.69 (14'6" x 12'1") -
W/C -
Utility Room -
First Floor -
Landing -
Bedroom 1 - 3.98 x 3.03 (13'0" x 9'11") -
Bedroom 2 - 3.66 x 2.90 (12'0" x 9'6") -
Bedroom 3 - 3.34 x 2.92 (10'11" x 9'6") -
Bedroom 4 - 3.65 x 2.13 (11'11" x 6'11") -
Bathroom - 2.52 x 1.49 (8'3" x 4'10") -
W/C - 2.13 x 0.89 (6'11" x 2'11") -
Externally - To the front of the property lies a lawned garden complete with flowerbeds and a concrete driveway. The rear of the property is south facing and benefits from a paved/patio area, lawned gardens with multiple area's for planting, an outside shed and greenhouse.
Details - Council Tax Banding - D
LCAB 11032023
The property benefits from gas central heating, double glazing and the accommodation briefly comprises of; the entrance/porch which leads into the main hallway. The hallway provides access to the living room with feature fireplace and double doors leading out to the rear, the kitchen with built in oven and hob, the dining room with bay window, the utility room and ground floor W/C. The first floor of the property offers three double bedrooms, a good sized single bedroom, the family bathroom and separate W/C. Externally, The front of the property benefits from a lawned garden complete with flowerbeds and a driveway for off-street parking. The rear of the property is south facing and offers a paved/patio seating area, gardens laid mainly to lawn, a greenhouse, an outside storage shed and area's for planting. The property has been well maintained through-out and is well located in the sought after area of Newlands/Northstead and within the catchment area for many popular schools with further amenities and attractions nearby. The location provides excellent access to Peasholm Park, Scarborough's North Bay and the beach, Open Air Theatre, local shops and much, much more.
Internal viewing for this property is highly recommended in order to fully appreciate this semi-detached family home. If you wish to arrange a viewing please contact our friendly team at CPH on[use Contact Agent Button] or visit our website .
Accommodation -
Ground Floor -
Hallway -
Living Room - 5.14 x 3.66 (16'10" x 12'0" ) -
Kitchen - 3.34 x 2.88 (10'11" x 9'5") -
Dining Room - 4.42 x 3.69 (14'6" x 12'1") -
W/C -
Utility Room -
First Floor -
Landing -
Bedroom 1 - 3.98 x 3.03 (13'0" x 9'11") -
Bedroom 2 - 3.66 x 2.90 (12'0" x 9'6") -
Bedroom 3 - 3.34 x 2.92 (10'11" x 9'6") -
Bedroom 4 - 3.65 x 2.13 (11'11" x 6'11") -
Bathroom - 2.52 x 1.49 (8'3" x 4'10") -
W/C - 2.13 x 0.89 (6'11" x 2'11") -
Externally - To the front of the property lies a lawned garden complete with flowerbeds and a concrete driveway. The rear of the property is south facing and benefits from a paved/patio area, lawned gardens with multiple area's for planting, an outside shed and greenhouse.
Details - Council Tax Banding - D
LCAB 11032023
