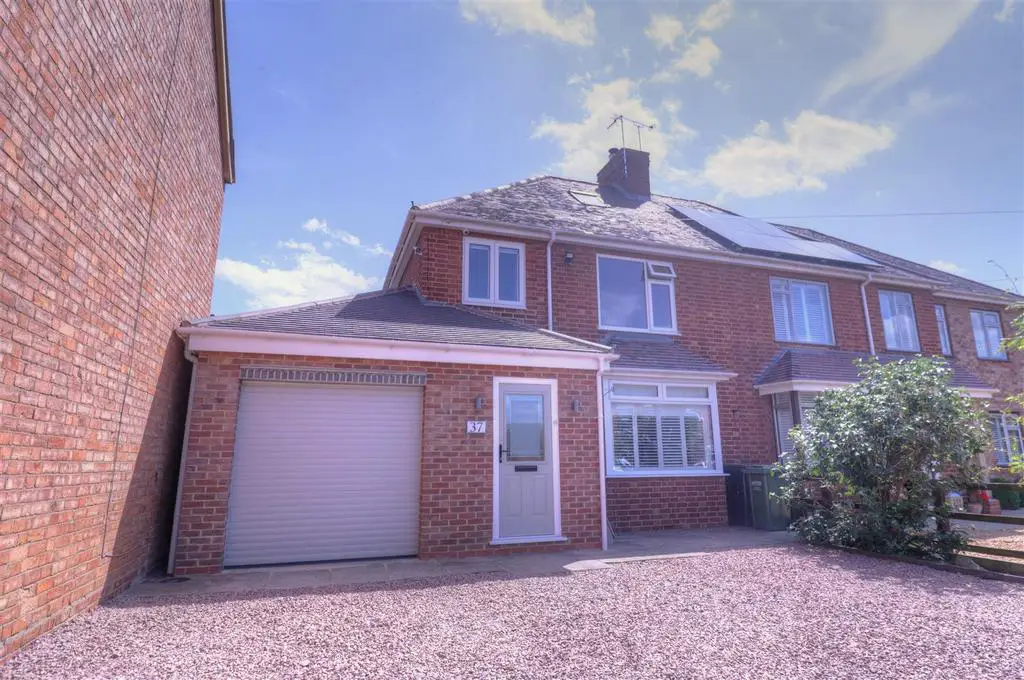
House For Rent £1,350
* AVAILABLE END OF JULY * A stunning extended four bedroom semi-detached family home with large kitchen diner family room to the rear and three reception rooms. This beautiful property is situated in a sought-after location and is double glazed and gas centrally heated, has ample parking to the front and a lovely sunny rear garden with garden room that could be a home office or playroom. Badsey is a small thriving village with it's own Post Office, Spar Shop and butchers which is located approx. 2 miles to the East of the market town of Evesham, 4.5 miles from Broadway and about 15 miles South West of Stratford-upon-Avon with good road and rail networks nearby. The property comprises; gravel driveway leads to the useful front porch then the hallway with downstairs WC, access to the garage and all the main rooms. The front room has fantastic storage and a bay window. The rear sitting room is extended to create a large comfortable seating area with log burner. The kitchen diner family room is really spacious, light and airy and fitted with an extensive range of modern wall and base units with island and double doors to the rear garden. Off the kitchen there is a study/office. On the first floor there are three bedrooms and a family bathroom with separate shower. Stairs lead to the converted attic currently used as a bedroom. This property is offered UNFURNISHED. Council Tax Band C. Energy Rating C. Pets Considered.
Important Information About Tenancy Costs - A refundable holding deposit is required to secure this property equal to one weeks rent, the full deposit payable is a maximum of 5 weeks rent. Information regarding tenant fees is available on our website. If you have any questions please contact the office directly.
Online Viewings - Please note due to high volumes of viewing requests, all applicants are required to view the property in person prior to completing an application on the property. An online viewing is for visualisation purposes only and is not a substitute for an in-person viewing.
Lounge - 3.81 x 3,28 (12'5" x 9'10",91'10") -
Sitting Room - 6.28 x 3.51 (20'7" x 11'6") -
Kitchen/Diner - 5.18 x 4.79 (16'11" x 15'8") -
Office - 2.44 x 1.99 (8'0" x 6'6") -
Bedroom 1 - 3.65 x 3.18 (11'11" x 10'5") -
Bedroom 2 - 3.02 x 2.29 (9'10" x 7'6") -
Bedroom 3 - 2.34 x 2.34 (7'8" x 7'8") -
Attic Bedroom - 3.57 x 2.78 (11'8" x 9'1") -
Important Information About Tenancy Costs - A refundable holding deposit is required to secure this property equal to one weeks rent, the full deposit payable is a maximum of 5 weeks rent. Information regarding tenant fees is available on our website. If you have any questions please contact the office directly.
Online Viewings - Please note due to high volumes of viewing requests, all applicants are required to view the property in person prior to completing an application on the property. An online viewing is for visualisation purposes only and is not a substitute for an in-person viewing.
Lounge - 3.81 x 3,28 (12'5" x 9'10",91'10") -
Sitting Room - 6.28 x 3.51 (20'7" x 11'6") -
Kitchen/Diner - 5.18 x 4.79 (16'11" x 15'8") -
Office - 2.44 x 1.99 (8'0" x 6'6") -
Bedroom 1 - 3.65 x 3.18 (11'11" x 10'5") -
Bedroom 2 - 3.02 x 2.29 (9'10" x 7'6") -
Bedroom 3 - 2.34 x 2.34 (7'8" x 7'8") -
Attic Bedroom - 3.57 x 2.78 (11'8" x 9'1") -
