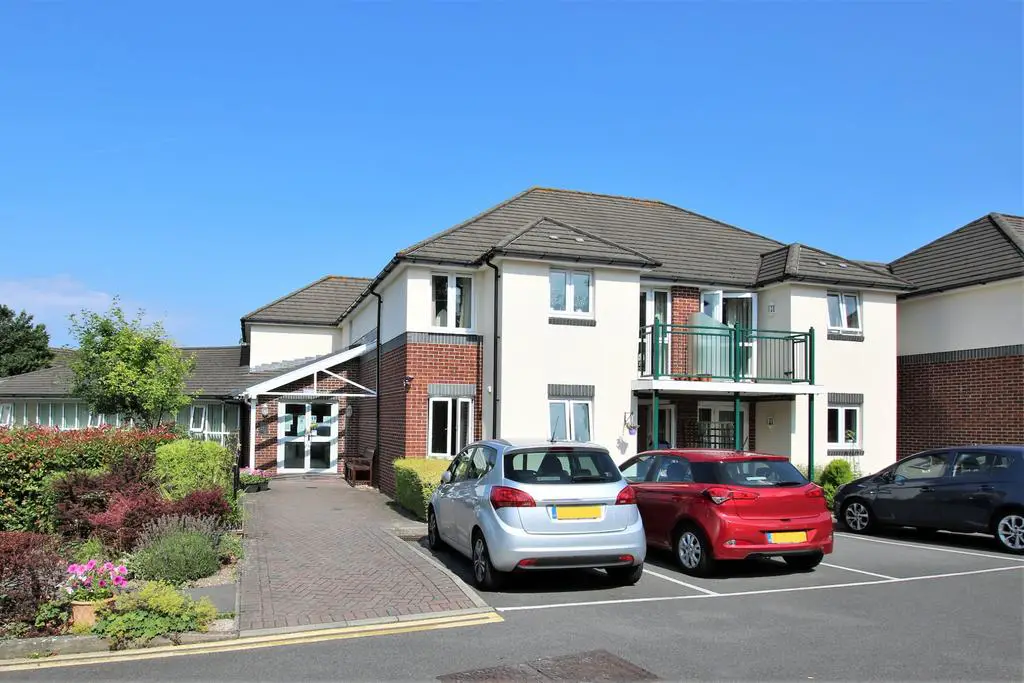
1 bed Flat For Sale £85,000
A ground floor retirement apartment located within Fielders Court. Constructed by McCarthy & Stone in 2004 for the over 60s with 24 hour care line emergency system and onsite House Manager. Situated within a quiet location the light and airy accommodation comprises a good size lounge/dining room opening to the fitted kitchen, bedroom with fitted wardrobes alongside fitted bathroom with shower over the bath. Benefiting from a covered sun terrace seating area with own garden and direct access to the residents' car park. The block is set within well-maintained grounds, with a residents communal lounge and a guest suite for family/overnight visitors. Security is paramount within Fielders Court benefiting from a video entry system. It is a condition of purchase that residents be over the age of 60 but a partner or spouse can be 55 years or over.
MAIN ENTRANCE:
Secure entry and intercom system. Communal hall from Managers Office, leading to laundry room, guest room, residents lounge and kitchen. Lift and stairs to other floors.
ENTRANCE HALL: 7'8' (2.12m) x 6'9" (1.83m):
With built-in cloak/meter cupboard, security intercom entrance and emergency system, walk in linen/storage cupboard, with hot water/header tanks.
LOUNGE / DINING ROOM: 22'9" (6.70m) x 10' 7" (3.04m):
Having night storage heater, ornamental fireplace surround with electric coal effect fire., emergency pull cord, door with side window open onto small outside paved patio. Pair of glazed doors open into:
KITCHEN: 8' 6" ():2.43m) x 7' 5" (2.13m
Matching units with roll edge work tops, cupboards, drawers and wall cupboards. Built in electric oven and inset hob, extractor hood over, spaces for 'fridge and freezer, part wall tiling double-glazed window, Dimplex wall mounted convector heater, emergency alarm cord.
DOUBLE BEDROOM: 13' 7" (3.96m) x 9' 1" (2.74m):
With night storage heater, double-glazed window, emergency alarm cord, built in mirror fronted wardrobe space with folding/sliding doors.
BATHROOM: 6' 8" (1.82m) x 5' 5" (1.52m):
White suite, with panelled bath having shower and screen over, close coupled WC, vanity unit with cupboards and wash basin, mirror and strip light over, extractor fan, electrically heated towel rail, fully tiled walls.
LEASE:
106 years remaining, (125 years from 2004) Service charge paid twice a year £1,416.41p, Ground rent paid twice a year £192.50p
OUTSIDE AND GARDENS:
Communal gardens with well-maintained areas of lawn incorporating seating areas and patio's with a good variety of shrub, flower and tree borders. Access to the residents' car parking.
MAIN ENTRANCE:
Secure entry and intercom system. Communal hall from Managers Office, leading to laundry room, guest room, residents lounge and kitchen. Lift and stairs to other floors.
ENTRANCE HALL: 7'8' (2.12m) x 6'9" (1.83m):
With built-in cloak/meter cupboard, security intercom entrance and emergency system, walk in linen/storage cupboard, with hot water/header tanks.
LOUNGE / DINING ROOM: 22'9" (6.70m) x 10' 7" (3.04m):
Having night storage heater, ornamental fireplace surround with electric coal effect fire., emergency pull cord, door with side window open onto small outside paved patio. Pair of glazed doors open into:
KITCHEN: 8' 6" ():2.43m) x 7' 5" (2.13m
Matching units with roll edge work tops, cupboards, drawers and wall cupboards. Built in electric oven and inset hob, extractor hood over, spaces for 'fridge and freezer, part wall tiling double-glazed window, Dimplex wall mounted convector heater, emergency alarm cord.
DOUBLE BEDROOM: 13' 7" (3.96m) x 9' 1" (2.74m):
With night storage heater, double-glazed window, emergency alarm cord, built in mirror fronted wardrobe space with folding/sliding doors.
BATHROOM: 6' 8" (1.82m) x 5' 5" (1.52m):
White suite, with panelled bath having shower and screen over, close coupled WC, vanity unit with cupboards and wash basin, mirror and strip light over, extractor fan, electrically heated towel rail, fully tiled walls.
LEASE:
106 years remaining, (125 years from 2004) Service charge paid twice a year £1,416.41p, Ground rent paid twice a year £192.50p
OUTSIDE AND GARDENS:
Communal gardens with well-maintained areas of lawn incorporating seating areas and patio's with a good variety of shrub, flower and tree borders. Access to the residents' car parking.
