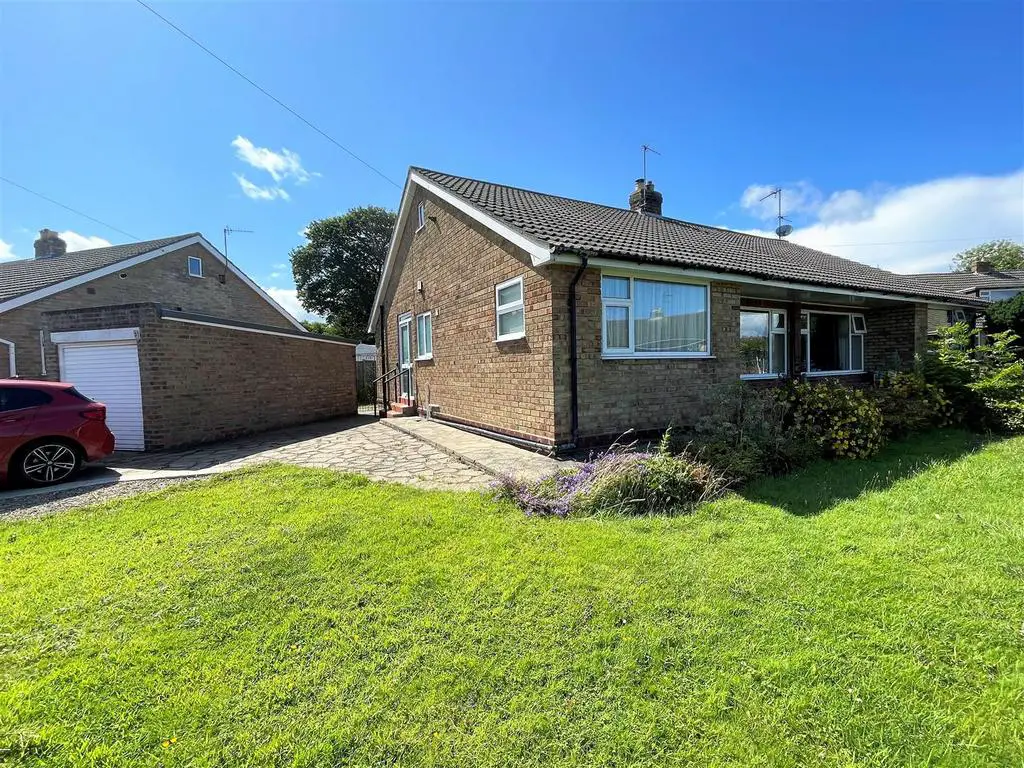
House For Sale £200,000
-+WELL PRESENTED and well proportioned, TWO BEDROOM SEMI-DETACHED BUNGALOW having a FULL REFURBISHMENT THROUGHOUT and benefiting from GARDENS TO THE FRONT AND REAR with OFF ROAD PARKING and a GARAGE. The property is also well located within a cul-de-sac within a central village setting and amenities nearby and benefiting from GARDENS TO THE FRONT AND REAR with OFF ROAD PARKING and a GARAGE-+
The bungalow 'in our opinion' is offered in excellent order with modern, neutral decoration throughout, a recent full re-wiring and gas central heating boiler and the accommodation briefly comprises of an entrance hallway, generous lounge with picture window looking into the cul-de-sac and a feature fireplace, modern spacious kitchen, two double bedrooms with and a house bathroom while also benefiting from uPVC double glazing throughout. The current owners have plans available for a loft conversion which would gain two further bedrooms and an en-suite for further information on this please call the office.
The property is well located within a popular cul-de-sac location within the ever popular village of Cayton with an abundance of amenities nearby including local shops and post office, drinking establishment, popular junior school, secondary school, sports club and playing fields plus is also on a regular bus route into Scarborough.
Offered with NO ONWARD CHAIN we feel the bungalow would be ideal for an individual or couple looking at downsizing/retirement with the location and excellent finish on offer from this well located property and internal viewing cannot be recommended highly enough to fully appreciate the space, finish and setting on offer from this lovely well presented home. To arrange a viewing please call our friendly team in the office on[use Contact Agent Button] or via the website
Accommodation: -
Entrance Hall - Side entrance door leading into the hallway giving access to the loft via a pull down ladder and door access into:
Lounge/Diner - 17' 8'' x 11' 0'' max (5.39m x 3.35m) - With feature fireplace.
Kitchen - 11' 3'' x 10' 0'' (3.44m x 3.06m) - With storage cupboard incorporating plumbing for a washing machine, within the fitted kitchen is further plumbing for a dishwasher and a rear entrance door leading to the gardens.
Master Bedroom - 14' 10'' max x 10' 5'' (4.51m x 3.18m) -
Bedroom Two - 8' 3'' x 11' 7'' (2.52m x 3.52m) -
Bathroom - 6' 10'' x 6' 0'' (2.09m x 1.83m) - Modern three piece suite including a bath with shower over, wash hand basin and a W.C.
Outside - The bungalow benefits from generously sized lawn gardens to the front and rear with a driveway leading to the side up to the detached garage.
Garage - Detached from the property the garage benefits from electric and gas.
Planning - The current owners are currently in the process of obtaining full planning permission for a loft conversion which would provide two further bedrooms with one having an en-suite. The plans for this are available upon request.
Council Tax And Epc - Council Tax - Band B
EPC Rating - Band E
Details Prepared/Ref: - PF/040723
The bungalow 'in our opinion' is offered in excellent order with modern, neutral decoration throughout, a recent full re-wiring and gas central heating boiler and the accommodation briefly comprises of an entrance hallway, generous lounge with picture window looking into the cul-de-sac and a feature fireplace, modern spacious kitchen, two double bedrooms with and a house bathroom while also benefiting from uPVC double glazing throughout. The current owners have plans available for a loft conversion which would gain two further bedrooms and an en-suite for further information on this please call the office.
The property is well located within a popular cul-de-sac location within the ever popular village of Cayton with an abundance of amenities nearby including local shops and post office, drinking establishment, popular junior school, secondary school, sports club and playing fields plus is also on a regular bus route into Scarborough.
Offered with NO ONWARD CHAIN we feel the bungalow would be ideal for an individual or couple looking at downsizing/retirement with the location and excellent finish on offer from this well located property and internal viewing cannot be recommended highly enough to fully appreciate the space, finish and setting on offer from this lovely well presented home. To arrange a viewing please call our friendly team in the office on[use Contact Agent Button] or via the website
Accommodation: -
Entrance Hall - Side entrance door leading into the hallway giving access to the loft via a pull down ladder and door access into:
Lounge/Diner - 17' 8'' x 11' 0'' max (5.39m x 3.35m) - With feature fireplace.
Kitchen - 11' 3'' x 10' 0'' (3.44m x 3.06m) - With storage cupboard incorporating plumbing for a washing machine, within the fitted kitchen is further plumbing for a dishwasher and a rear entrance door leading to the gardens.
Master Bedroom - 14' 10'' max x 10' 5'' (4.51m x 3.18m) -
Bedroom Two - 8' 3'' x 11' 7'' (2.52m x 3.52m) -
Bathroom - 6' 10'' x 6' 0'' (2.09m x 1.83m) - Modern three piece suite including a bath with shower over, wash hand basin and a W.C.
Outside - The bungalow benefits from generously sized lawn gardens to the front and rear with a driveway leading to the side up to the detached garage.
Garage - Detached from the property the garage benefits from electric and gas.
Planning - The current owners are currently in the process of obtaining full planning permission for a loft conversion which would provide two further bedrooms with one having an en-suite. The plans for this are available upon request.
Council Tax And Epc - Council Tax - Band B
EPC Rating - Band E
Details Prepared/Ref: - PF/040723