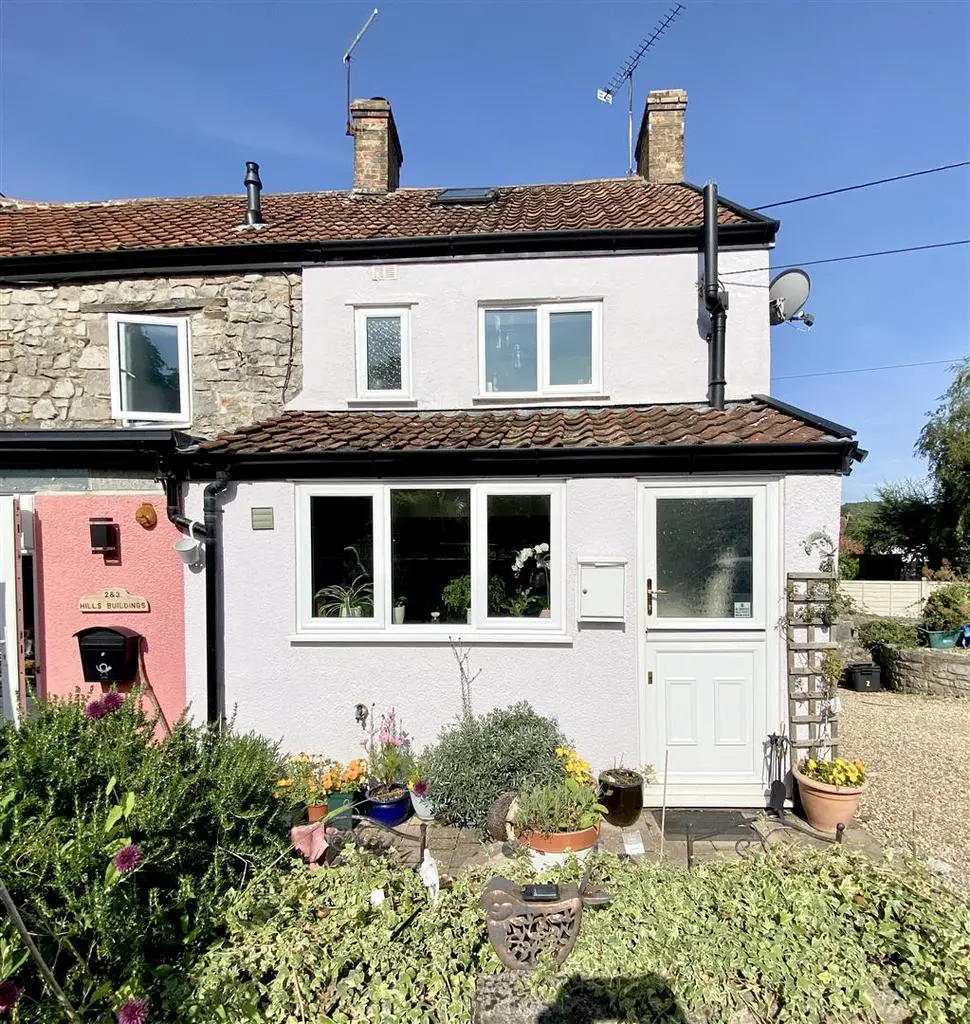
House For Sale £270,000
* A QUAINT AND DELIGHTFUL COTTAGE * WARM AND INVITING THROUGHOUT WITH 2 BEDROOMS * CONVERTED ATTIC ROOM/OCCASIONAL THIRD BEDROOM * PERIOD FEATURES THROUGHOUT * HIGHLY DESIRABLE LOCATION IN THE OLDER PART OF CHEDDAR * KITCHEN/BREAKFAST ROOM * LIVING ROOM * DELIGHTFUL PRIVATE GARDEN ENLOSED BY ORIGINAL STONE WALLS WITH A LARGE 'HIDDEN' STORAGE SHED * OFF STREET PARKING SPACE WITH POTENTIAL TO CREATE MORE * EPC TO BE CONFIMRED * COUNCIL TAX BAND A * NO CHAIN *
Access - Poppy Cottage. Access via UPVC stable door with inset obscure glazed panel leading into kitchen.
Kitchen/Breakfast Room - 3.58m x 2.62m (11'9 x 8'7) - Front aspect UPVC double glazed window. Light and airy. Characteristic tiled flooring. Ceiling spotlights. Ceiling strip light with six rotating spotlights. Fitted base and eye-level units with a square work surface. One bowl inset belfast sink with mixer tap. Good-sized room, with available space to add a fridge freezer, cooker, washing machine and table/chairs.
Living Room - 3.53m x 3.48m (11'7 x 11'5) - Front aspect room with wooden double glazed sliding sash window. Cosy window seat, original ceiling beams. Two wall lights. Radiator. Feature original open wooden plinth fireplace.
First Floor Landing - Under Stairs storage cupboard. Ceiling light. Latched wooden doors to bedroom one, two and bathroom. Stairs to attic room.
Bathroom - 2.79m x 1.02m (9'2 x 3'4) - Front aspect room with an obscure UPVC double glazed window. Ceiling light with rotating spotlights. Radiator. Wood effect laminate flooring. WC, wash basin and corner bath.
Main Bedroom - 3.68m x 2.82m (12'1 x 9'3) - Light front aspect room with a wooden double glazed sliding sash window. Beautiful views towards the quarry, Mendip hills and the Gorge. Ceiling light. Radiator. Cupboard with new boiler.
Second Bedroom - 1.91m x 1.32m (6'3 x 4'4) - Rear aspect room with UPVC double glazed window. Ceiling light. Radiator and wooden doors to storage cupboard.
Attic Room - 3.56m x 3.30m (11'8 x 10'10) - Great room which could be utilised as a third bedroom or office room. Gallery styled landing. Exposed original wood timbers. Wooden Velux windows.
Garden - What a beautiful area! Completely private and enclosed by an original stone wall, fence panels and hedging. Wildlife pond. Patio area perfect for BBQs. Access to a 'hidden' storage shed. Lawn area with flower, shrub and tree borders. Accessed via a picket gate from the driveway.
Parking Area -
Access - Poppy Cottage. Access via UPVC stable door with inset obscure glazed panel leading into kitchen.
Kitchen/Breakfast Room - 3.58m x 2.62m (11'9 x 8'7) - Front aspect UPVC double glazed window. Light and airy. Characteristic tiled flooring. Ceiling spotlights. Ceiling strip light with six rotating spotlights. Fitted base and eye-level units with a square work surface. One bowl inset belfast sink with mixer tap. Good-sized room, with available space to add a fridge freezer, cooker, washing machine and table/chairs.
Living Room - 3.53m x 3.48m (11'7 x 11'5) - Front aspect room with wooden double glazed sliding sash window. Cosy window seat, original ceiling beams. Two wall lights. Radiator. Feature original open wooden plinth fireplace.
First Floor Landing - Under Stairs storage cupboard. Ceiling light. Latched wooden doors to bedroom one, two and bathroom. Stairs to attic room.
Bathroom - 2.79m x 1.02m (9'2 x 3'4) - Front aspect room with an obscure UPVC double glazed window. Ceiling light with rotating spotlights. Radiator. Wood effect laminate flooring. WC, wash basin and corner bath.
Main Bedroom - 3.68m x 2.82m (12'1 x 9'3) - Light front aspect room with a wooden double glazed sliding sash window. Beautiful views towards the quarry, Mendip hills and the Gorge. Ceiling light. Radiator. Cupboard with new boiler.
Second Bedroom - 1.91m x 1.32m (6'3 x 4'4) - Rear aspect room with UPVC double glazed window. Ceiling light. Radiator and wooden doors to storage cupboard.
Attic Room - 3.56m x 3.30m (11'8 x 10'10) - Great room which could be utilised as a third bedroom or office room. Gallery styled landing. Exposed original wood timbers. Wooden Velux windows.
Garden - What a beautiful area! Completely private and enclosed by an original stone wall, fence panels and hedging. Wildlife pond. Patio area perfect for BBQs. Access to a 'hidden' storage shed. Lawn area with flower, shrub and tree borders. Accessed via a picket gate from the driveway.
Parking Area -
