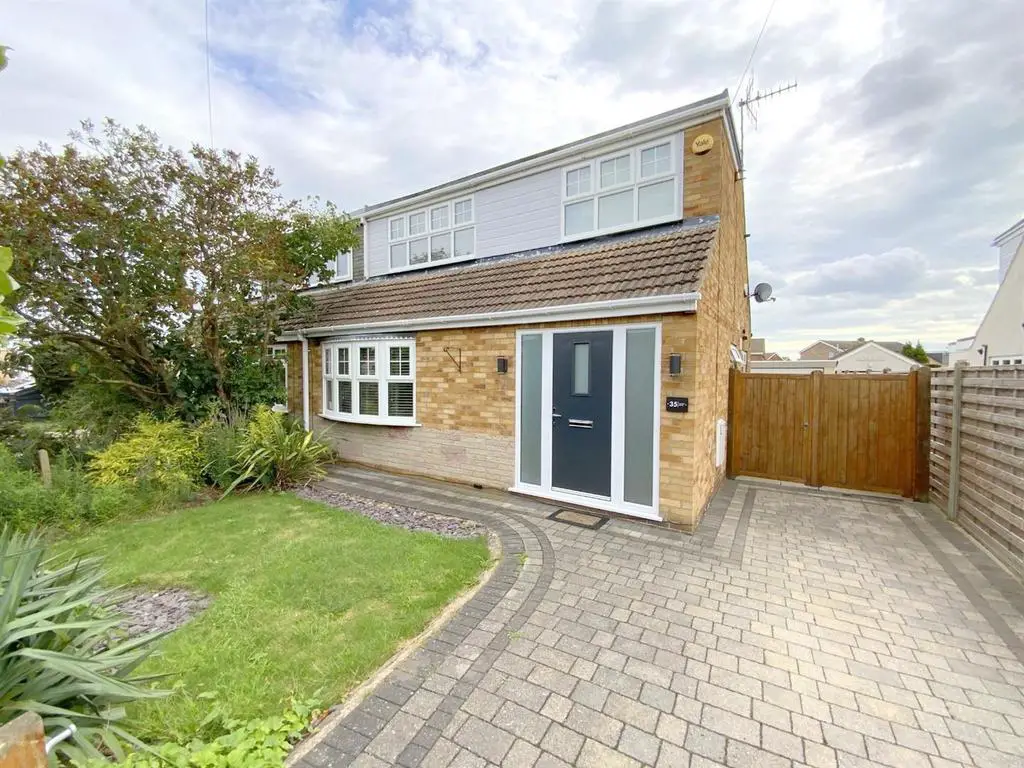
House For Sale £233,000
Presenting this beautifully modernised Three Bedroom Semi Detached home found in the popular Middlethorpe Road area of Cleethorpes, situated within short walking distance of local amenities and schools. The property offers tastefully refurbished accommodation featuring modern interior decoration, on-trend wall panelling and bespoke built-in cabinetry.
Comprising; a front entrance hall, superb open plan living kitchen opening onto the rear garden, a separate front lounge, downstairs bathroom, and three bedrooms to the first floor. Outside; driveway, detached garage and a good sized rear garden which offers the new owners a blank canvas to put their own stamp on. Early Viewing Advised...Offered for sale with No Forward Chain.
Entrance Hall - Front entrance to the property, with wood effect flooring, wall panelling, staircase with painted spindle balustrade and useful understairs fitted storage.
Living Kitchen Diner - 6.01 x 6.52 (19'8" x 21'4") - The hub of the home, a full width and extended kitchen including; a range of modern shaker style units with butchers block style work surfaces, undermounted stainless steel sink, built-in oven and hob with extractor over, integrated dishwasher, and island with granite top incorporating a breakfast bar, integrated fridge and freezer. Side and rear aspect windows. Sitting area with feature wall panelling and french doors opening onto the rear garden. Continued wood effect flooring throughout.
Lounge - 5.06 x 3.19 (16'7" x 10'5") - Featuring built-in media storage units and shelving. With a bow window to front aspect.
Bathroom - 2.37 x 1.61 (7'9" x 5'3") - Fitted with a wall mounted pedestal basin, wc, and panelled bath with rainfall shower over. Heated towel rail. Obscure glazed side aspect window.
First Floor -
Bedroom 1 - 3.42 x 3.37 (11'2" x 11'0") - Master bedroom to front aspect, with feature wall panelling.
Bedroom 2 - 4.34 x 2.29 (14'2" x 7'6") - To rear aspect, with wood effect flooring.
Bedroom 3 - 3.38 x 2.08 (11'1" x 6'9") - To front aspect, with a built-in storage cupboard, and access to eaves storage.
Outside - The property is approached by a block paved driveway providing ample off road parking and leading through double gates to the detached garage. The rear garden is a generous size, with lawn, decking and a paved patio.
Tenure - FREEHOLD
Council Tax Band - C
Comprising; a front entrance hall, superb open plan living kitchen opening onto the rear garden, a separate front lounge, downstairs bathroom, and three bedrooms to the first floor. Outside; driveway, detached garage and a good sized rear garden which offers the new owners a blank canvas to put their own stamp on. Early Viewing Advised...Offered for sale with No Forward Chain.
Entrance Hall - Front entrance to the property, with wood effect flooring, wall panelling, staircase with painted spindle balustrade and useful understairs fitted storage.
Living Kitchen Diner - 6.01 x 6.52 (19'8" x 21'4") - The hub of the home, a full width and extended kitchen including; a range of modern shaker style units with butchers block style work surfaces, undermounted stainless steel sink, built-in oven and hob with extractor over, integrated dishwasher, and island with granite top incorporating a breakfast bar, integrated fridge and freezer. Side and rear aspect windows. Sitting area with feature wall panelling and french doors opening onto the rear garden. Continued wood effect flooring throughout.
Lounge - 5.06 x 3.19 (16'7" x 10'5") - Featuring built-in media storage units and shelving. With a bow window to front aspect.
Bathroom - 2.37 x 1.61 (7'9" x 5'3") - Fitted with a wall mounted pedestal basin, wc, and panelled bath with rainfall shower over. Heated towel rail. Obscure glazed side aspect window.
First Floor -
Bedroom 1 - 3.42 x 3.37 (11'2" x 11'0") - Master bedroom to front aspect, with feature wall panelling.
Bedroom 2 - 4.34 x 2.29 (14'2" x 7'6") - To rear aspect, with wood effect flooring.
Bedroom 3 - 3.38 x 2.08 (11'1" x 6'9") - To front aspect, with a built-in storage cupboard, and access to eaves storage.
Outside - The property is approached by a block paved driveway providing ample off road parking and leading through double gates to the detached garage. The rear garden is a generous size, with lawn, decking and a paved patio.
Tenure - FREEHOLD
Council Tax Band - C
