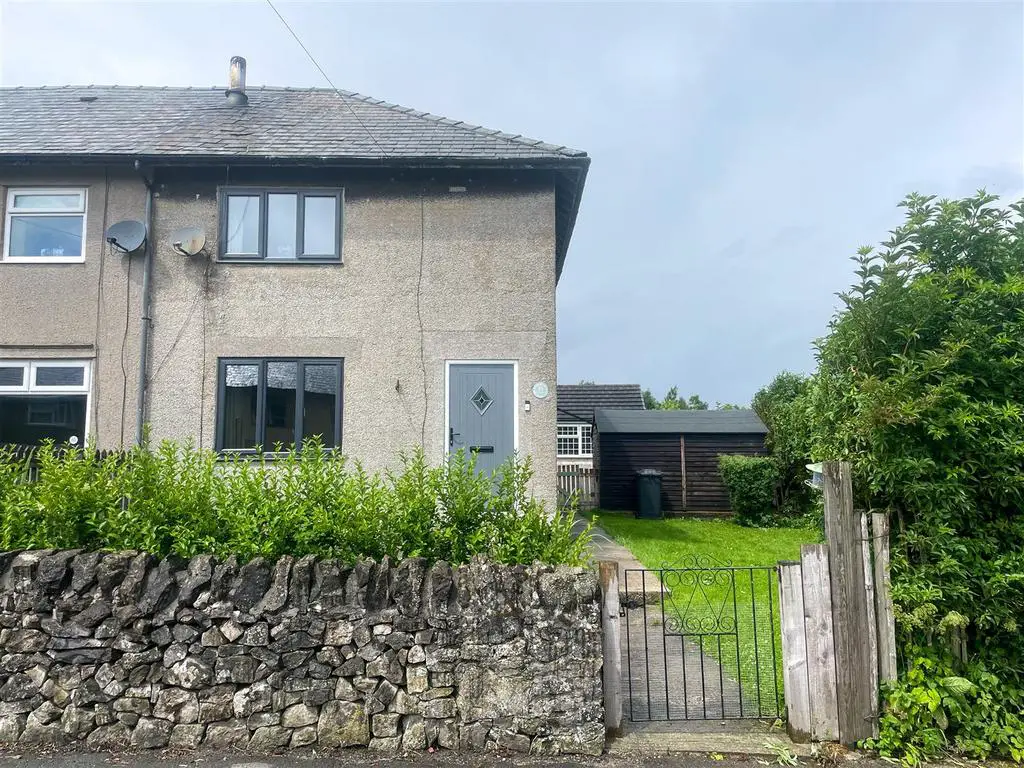
House For Sale £199,995
Bury and Hilton are delighted to offer for sale this well presented two bedroomed semi detached property with detached garage to the rear. The property comprises of Entrance hallway, lounge and kitchen to the ground floor, two bedrooms and bathroom to the first floor. Larger than average plot with gardens to front side and the rear. Viewing is highly recommended.
Bury and Hilton are delighted to offer for sale this well presented two bedroomed semi detached property with detached garage to the rear. The property comprises of Entrance hallway, lounge and kitchen to the ground floor, two bedrooms and bathroom to the first floor. Larger than average plot with gardens to front side and the rear. Viewing is highly recommended.
Entrance Hallway - Front Upvc entrance door. Window to side. Radiator. Stairs to the first floor.
Lounge - 4.04m x 4.01m (13'3 x 13'2) - Window to front. Radiator. Under stairs storage cupboard.
Kitchen Diner - 4.01m x 2.84m (13'2 x 9'4) - Fitted with a matching range of wall and base units with drawers and rounded edge work tops, electric cooker point with extractor hood over, stainless steel sink unit, two single unit double glazed windows to the rear, radiator, built in cupboard with plumbing and space for washing machine. Upvc rear door.
First Floor Landing - Window to side. Loft access.
Bedroom - 4.01m x 3.20m (13'2 x 10'6) - Window to front. Radiator.
Bedroom - 3.71m x 2.69m (12'2 x 8'10) - Window to rear. Radiator. Cupboard housing the electric boiler and hot water tank.
Bathroom - 2.77m x 2.11m (9'1 x 6'11) - Panelled bath and shower/mixer taps, pedestal wash basin, low flush W/C, window to rear, heated towel rail.
Outside - To the front of the property there is a lawned garden with path way leading to a further lawned garden to the side. To the rear of the property there is a further lawned garden with path and paved patio seating area. To the back of the garden is the detached garage with driveway parking to the rear for several vehicles.
Outside Wc - Low flush wc.
Garage - 8.10m x 4.06m (26'7 x 13'4) - With power and lighting. Upvc door to rear and double wooden door to the front. Upvc window. With over head storage.
FREEHOLD
HPBC- B
EPC- ordered
Bury and Hilton are delighted to offer for sale this well presented two bedroomed semi detached property with detached garage to the rear. The property comprises of Entrance hallway, lounge and kitchen to the ground floor, two bedrooms and bathroom to the first floor. Larger than average plot with gardens to front side and the rear. Viewing is highly recommended.
Entrance Hallway - Front Upvc entrance door. Window to side. Radiator. Stairs to the first floor.
Lounge - 4.04m x 4.01m (13'3 x 13'2) - Window to front. Radiator. Under stairs storage cupboard.
Kitchen Diner - 4.01m x 2.84m (13'2 x 9'4) - Fitted with a matching range of wall and base units with drawers and rounded edge work tops, electric cooker point with extractor hood over, stainless steel sink unit, two single unit double glazed windows to the rear, radiator, built in cupboard with plumbing and space for washing machine. Upvc rear door.
First Floor Landing - Window to side. Loft access.
Bedroom - 4.01m x 3.20m (13'2 x 10'6) - Window to front. Radiator.
Bedroom - 3.71m x 2.69m (12'2 x 8'10) - Window to rear. Radiator. Cupboard housing the electric boiler and hot water tank.
Bathroom - 2.77m x 2.11m (9'1 x 6'11) - Panelled bath and shower/mixer taps, pedestal wash basin, low flush W/C, window to rear, heated towel rail.
Outside - To the front of the property there is a lawned garden with path way leading to a further lawned garden to the side. To the rear of the property there is a further lawned garden with path and paved patio seating area. To the back of the garden is the detached garage with driveway parking to the rear for several vehicles.
Outside Wc - Low flush wc.
Garage - 8.10m x 4.06m (26'7 x 13'4) - With power and lighting. Upvc door to rear and double wooden door to the front. Upvc window. With over head storage.
FREEHOLD
HPBC- B
EPC- ordered
