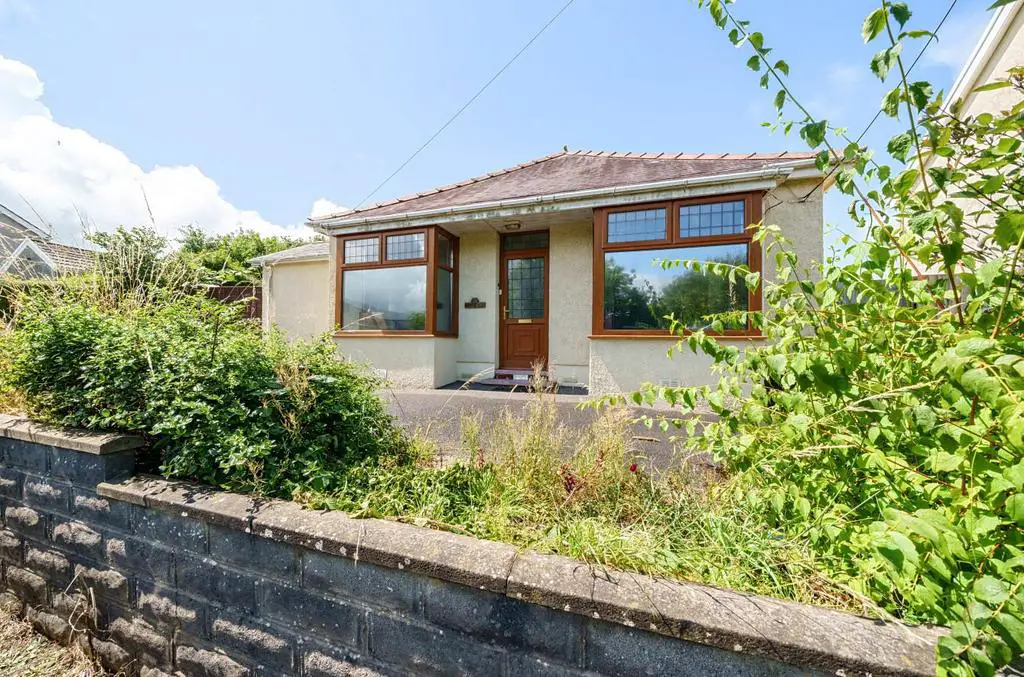
House For Sale £290,000
* SORT AFTER VILLAGE LOCATION*
* VIEWING A MUST *
Situated in the popular village of Five Roads with easy access to Llanelli and the its coastline and the market town of Carmarthen is this well presented Detached 3 bedroom Bungalow with driveway providing ample off road parking.
The property briefly comprises : Three Bedrooms with Dressing Room & En-suite to Master, Family Bathroom, Lounge, Kitchen & Conservatory. Externally: Patio area leading to garden with lawn area with summer house countryside views.
Entrance - Driveway to side of property providing ample off road parking, side access gates to either side of property leading to rear garden. uPVC door opening to:
Vestibule - Tiled floor, picture rail, wood door with frosted glazed panel opening into:
Hallway - Attic access, picture rail, storage cupboard providing ample storage and hanging space, radiator. Doors to:
Bedroom One - 3.40 x 3.30 (11'1" x 10'9") - Box bay window to front aspect, radiator coving archway into:
Dressing Room - Frosted uPVC window to front, radiator. Door to :
En-Suite - Comprising shower cubicle with glass screen, mains shower, tiled splashback, radiator. Pedestal wash handbasin, W.C. Ceramic tiled flooring, extractor fan, coving to ceiling, frosted double glazed window to side aspect.
Bedroom Two - 3.30 x 3.25 (10'9" x 10'7") - Box bay window to front, coving, radiator.
Bedroom Three - 3.35 x 2.84 (10'11" x 9'3" ) - uPVC double glazed window to rear aspect, storage cupboard providing ample storage space, radiator, coving.
Lounge - 4.39 x 3.68 (14'4" x 12'0" ) - Double glazed patio doors looking in to conservatory, radiator, picture rail. Door to:
Kitchen - 4.57 x 2.72 (14'11" x 8'11") - Fitted with a range of wall and base units having worktops over with insert stainless steel sink unit, plumbing for automatic washing machine, space for dishwasher & freestanding cooker . Two double glazed windows to rear aspect, ceramic tiled flooring, space for freestanding fridge/freezer , extractor fan. Door into:
Conservatory - 5.05 x 2.69 (16'6" x 8'9") - uPVC double glazed windows, radiator, ceramic tiled flooring. Double patio doors opening into rear garden.
Garden - Enclosed rear garden with side access gate leading to driveway. Garden is laid mainly to lawn having patio area, summer house, pond, outside tap & lighting. Further side garden again with side access .
* VIEWING A MUST *
Situated in the popular village of Five Roads with easy access to Llanelli and the its coastline and the market town of Carmarthen is this well presented Detached 3 bedroom Bungalow with driveway providing ample off road parking.
The property briefly comprises : Three Bedrooms with Dressing Room & En-suite to Master, Family Bathroom, Lounge, Kitchen & Conservatory. Externally: Patio area leading to garden with lawn area with summer house countryside views.
Entrance - Driveway to side of property providing ample off road parking, side access gates to either side of property leading to rear garden. uPVC door opening to:
Vestibule - Tiled floor, picture rail, wood door with frosted glazed panel opening into:
Hallway - Attic access, picture rail, storage cupboard providing ample storage and hanging space, radiator. Doors to:
Bedroom One - 3.40 x 3.30 (11'1" x 10'9") - Box bay window to front aspect, radiator coving archway into:
Dressing Room - Frosted uPVC window to front, radiator. Door to :
En-Suite - Comprising shower cubicle with glass screen, mains shower, tiled splashback, radiator. Pedestal wash handbasin, W.C. Ceramic tiled flooring, extractor fan, coving to ceiling, frosted double glazed window to side aspect.
Bedroom Two - 3.30 x 3.25 (10'9" x 10'7") - Box bay window to front, coving, radiator.
Bedroom Three - 3.35 x 2.84 (10'11" x 9'3" ) - uPVC double glazed window to rear aspect, storage cupboard providing ample storage space, radiator, coving.
Lounge - 4.39 x 3.68 (14'4" x 12'0" ) - Double glazed patio doors looking in to conservatory, radiator, picture rail. Door to:
Kitchen - 4.57 x 2.72 (14'11" x 8'11") - Fitted with a range of wall and base units having worktops over with insert stainless steel sink unit, plumbing for automatic washing machine, space for dishwasher & freestanding cooker . Two double glazed windows to rear aspect, ceramic tiled flooring, space for freestanding fridge/freezer , extractor fan. Door into:
Conservatory - 5.05 x 2.69 (16'6" x 8'9") - uPVC double glazed windows, radiator, ceramic tiled flooring. Double patio doors opening into rear garden.
Garden - Enclosed rear garden with side access gate leading to driveway. Garden is laid mainly to lawn having patio area, summer house, pond, outside tap & lighting. Further side garden again with side access .