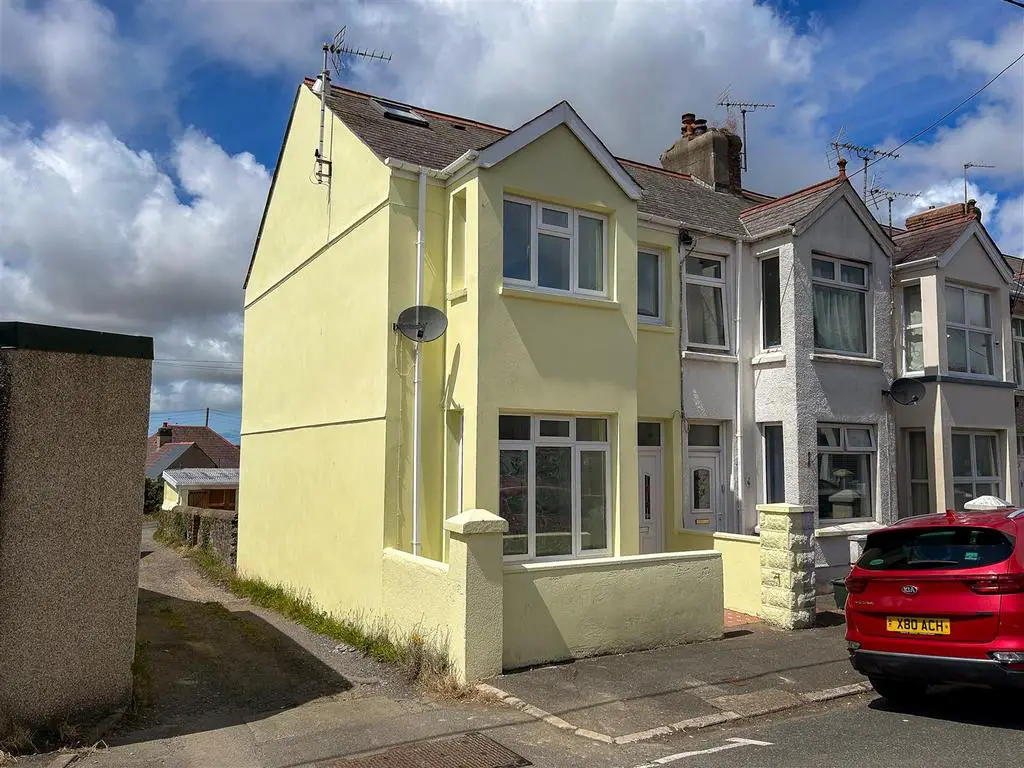
House For Sale £159,950
We are pleased to present this recently renovated end terrace house situated on Starbuck Road, Milford Haven. With its attractive features and convenient location, this property offers an ideal opportunity for first-time buyers, small families, or investors. From its central position a range of local amenities, including shops, restaurants, schools, and recreational facilities are within easy reach.
The property briefly comprises 2 reception rooms, 2 bedrooms, kitchen, utility, family bathroom and additional loft room - a versatile space that can be utilised as a study, playroom, or an additional bedroom. Externally, the property boasts a single garage, providing secure off-road parking or extra storage space.
Entrance Vestibule - uPVC double glazed entrance door, tiled flooring, feature half-tiled wall
Hall - Stairs to first floor landing
Living Room - 3.50m x 3.20m (11'6" x 10'6") - Large double glazed box window to front, electric fire with decorative surround, fitted carpet
Dining Room - 3.50m x 2.70m (11'6" x 8'10") - Log burner with decorative surround, fitted carpet, uPVC double glazed window to rear
Kitchen - 3.60m x 2.40m (11'10" x 7'10") - Matching base and wall units with contrasting work surface, single drainer sink, built-in storage cupboard, timber effect flooring, uPVC double glazed window to side
Utility - 2.10m x 1.70m (6'11" x 5'7") - Timber effect work surface, plumbing for appliances, timber effect flooring, tiled walls, uPVC double glazed rear entrance door, Velux window
Wc - Close coupled lavatory, hand basin
Landing - Fitted carpet
Bedroom 1 - 3.50m x 4.30m (11'6" x 14'1") - Spacious front facing double bedroom with large double glazed box window, feature fireplace, fitted carpet, built-in wardrobe, uPVC double glazed window
Bedroom 2 - 3.50m x 2.60m (11'6" x 8'6") - Built-in wardrobe, feature fireplace, fitted carpet, uPVC double glazed window to rear
Bathroom - 3.60m x 2.50m (11'10" x 8'2") - Panelled bath, close coupled lavatory, pedestal hand basin, timber effect flooring, fitted storage cupboard, part tiled walls, frosted uPVC double glazed window to rear
Loft Room - 3.10m x 3.90m (10'2" x 12'10") - Fitted carpet, eaves storage, 2 x Velux windows
Garage - 4.60m x 4.60m (15'1" x 15'1") - Double doors to front, pedestrian door and window to rear
Outside - To the rear is a fully enclosed courtyard garden, predominantly gravelled
General Notes - Services: All mains services connected
Tenure: Freehold
Local Authority: Pembrokeshire County Council
Tax Band: C
Viewing - By appointment with R K Lucas & Son
The property briefly comprises 2 reception rooms, 2 bedrooms, kitchen, utility, family bathroom and additional loft room - a versatile space that can be utilised as a study, playroom, or an additional bedroom. Externally, the property boasts a single garage, providing secure off-road parking or extra storage space.
Entrance Vestibule - uPVC double glazed entrance door, tiled flooring, feature half-tiled wall
Hall - Stairs to first floor landing
Living Room - 3.50m x 3.20m (11'6" x 10'6") - Large double glazed box window to front, electric fire with decorative surround, fitted carpet
Dining Room - 3.50m x 2.70m (11'6" x 8'10") - Log burner with decorative surround, fitted carpet, uPVC double glazed window to rear
Kitchen - 3.60m x 2.40m (11'10" x 7'10") - Matching base and wall units with contrasting work surface, single drainer sink, built-in storage cupboard, timber effect flooring, uPVC double glazed window to side
Utility - 2.10m x 1.70m (6'11" x 5'7") - Timber effect work surface, plumbing for appliances, timber effect flooring, tiled walls, uPVC double glazed rear entrance door, Velux window
Wc - Close coupled lavatory, hand basin
Landing - Fitted carpet
Bedroom 1 - 3.50m x 4.30m (11'6" x 14'1") - Spacious front facing double bedroom with large double glazed box window, feature fireplace, fitted carpet, built-in wardrobe, uPVC double glazed window
Bedroom 2 - 3.50m x 2.60m (11'6" x 8'6") - Built-in wardrobe, feature fireplace, fitted carpet, uPVC double glazed window to rear
Bathroom - 3.60m x 2.50m (11'10" x 8'2") - Panelled bath, close coupled lavatory, pedestal hand basin, timber effect flooring, fitted storage cupboard, part tiled walls, frosted uPVC double glazed window to rear
Loft Room - 3.10m x 3.90m (10'2" x 12'10") - Fitted carpet, eaves storage, 2 x Velux windows
Garage - 4.60m x 4.60m (15'1" x 15'1") - Double doors to front, pedestrian door and window to rear
Outside - To the rear is a fully enclosed courtyard garden, predominantly gravelled
General Notes - Services: All mains services connected
Tenure: Freehold
Local Authority: Pembrokeshire County Council
Tax Band: C
Viewing - By appointment with R K Lucas & Son
Houses For Sale Nantucket Avenue
Houses For Sale Starbuck Road
Houses For Sale Priory Lodge Drive
Houses For Sale Dewsland Street
Houses For Sale Priory Lodge Estate
Houses For Sale Prescelly Place
Houses For Sale Dartmouth Street
Houses For Sale Trafalgar Road
Houses For Sale St. David's Road
Houses For Sale George Street
Houses For Sale Dartmouth Gardens
Houses For Sale Starbuck Road
Houses For Sale Priory Lodge Drive
Houses For Sale Dewsland Street
Houses For Sale Priory Lodge Estate
Houses For Sale Prescelly Place
Houses For Sale Dartmouth Street
Houses For Sale Trafalgar Road
Houses For Sale St. David's Road
Houses For Sale George Street
Houses For Sale Dartmouth Gardens