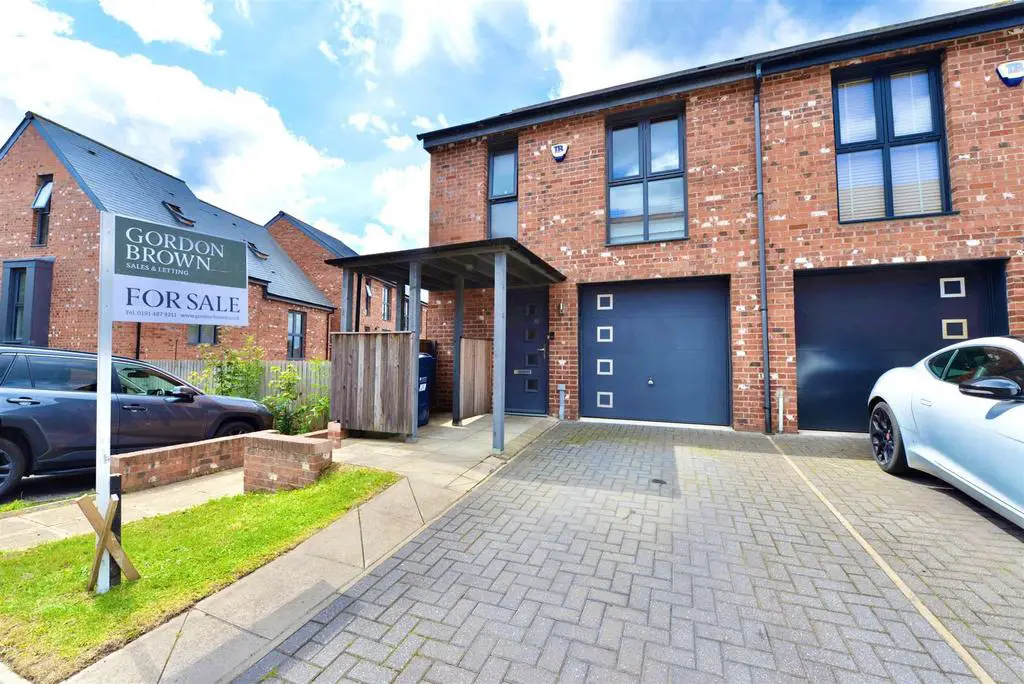
House For Sale £289,950
Introducing a stunning modern townhouse that boasts three spacious bedrooms and three storeys of luxurious living space. This elegant home offers a wealth of desirable features and contemporary design touches. As you enter the middle level, you are greeted by a well-appointed w.c., perfect for guests. Spacious hallway leads to the lounge area which is adorned with bi-fold doors that flood the room with natural light. These doors lead to a charming Juliet balcony, where you can enjoy beautiful views. Descending to the lower level, you'll find an open-plan kitchen and dining room that exudes modern sophistication. The kitchen is equipped with high-end appliances, including a built-in fridge freezer, dishwasher, oven, and hob. The sleek breakfast bar with seating is perfect for quick meals or socialising while cooking. The dining area features two sets of French doors that open out to the garden, seamlessly blending indoor and outdoor living. On the top floor, you will discover three well-proportioned bedrooms. The family bathroom is tastefully designed and easily accessible to all bedrooms. The master bedroom is a true retreat, boasting an en-suite bathroom for added convenience and privacy. The rear garden is a haven of tranquillity, complete with a garden shed and decked patio area, perfect for outdoor entertaining or simply enjoying the sunshine. The property also offers an integral garage and a driveway, providing ample parking space. Additionally, side access is available for added convenience. This modern townhouse is the epitome of contemporary living, combining style, comfort, and practicality. The home also benefits from hive multi zone heating system. With its impressive features, spacious layout, and convenient location, it offers a truly exceptional living experience. LEASEHOLD.
Entrance Hallway ( Middle Floor ) -
W.C. -
Lounge - 4.74 x 3.26 (15'6" x 10'8" ) -
Accommodation To The Lower Ground Floor -
Open Plan Kitchen / Dining Room - 8.01 x 3.70 (26'3" x 12'1") -
Accommodation First Floor -
Master Bedroom - 4.23 x 2.60 (13'10" x 8'6") -
En Suite -
Bedroom Two - 2.80 x 2.59 (9'2" x 8'5" ) -
Bedroom Three - 3.06 x 2.06 (10'0" x 6'9" ) -
Family Bathroom -
External -
Entrance Hallway ( Middle Floor ) -
W.C. -
Lounge - 4.74 x 3.26 (15'6" x 10'8" ) -
Accommodation To The Lower Ground Floor -
Open Plan Kitchen / Dining Room - 8.01 x 3.70 (26'3" x 12'1") -
Accommodation First Floor -
Master Bedroom - 4.23 x 2.60 (13'10" x 8'6") -
En Suite -
Bedroom Two - 2.80 x 2.59 (9'2" x 8'5" ) -
Bedroom Three - 3.06 x 2.06 (10'0" x 6'9" ) -
Family Bathroom -
External -
