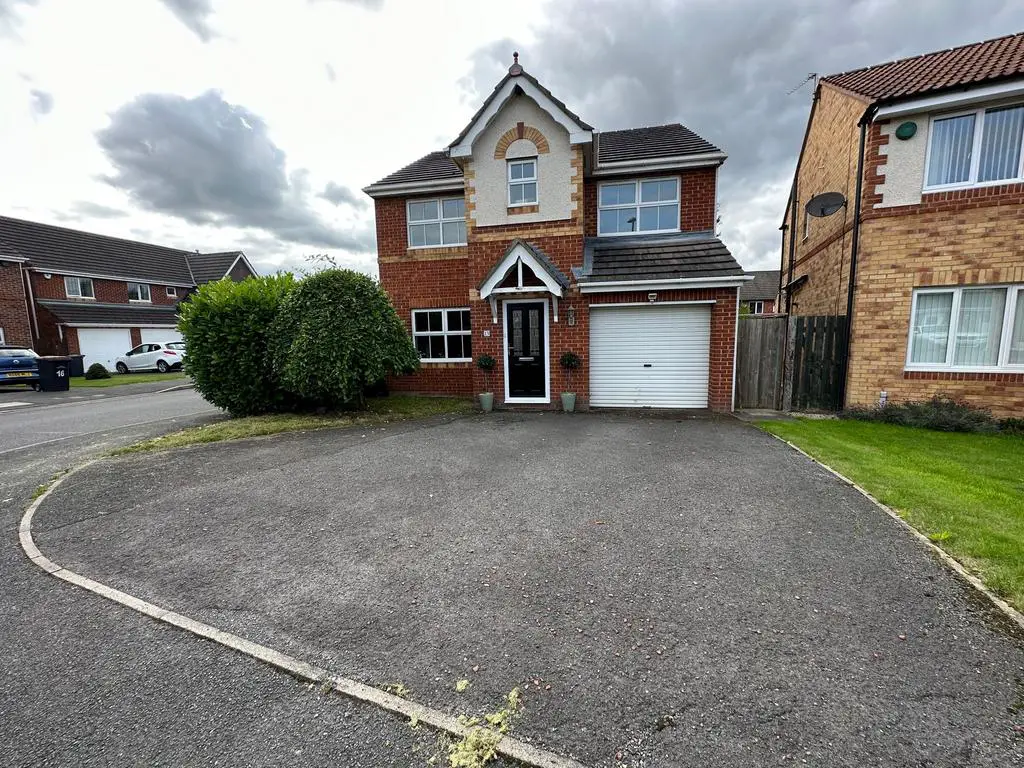
House For Sale £259,000
NO CHAIN, EXTENED 4 BEDROOM DETACHED, EXCELLENT SIZED SUNROOM TO REAR, REQUIRES COSMETIC UPDATING.
Priced to reflect cosmetic updating and leasehold, this Bellway built property offers a superb family layout with the addition of a superb sunroom / 3 reception area to the rear. A family sized lounge measuring over 15' x 11' offers a feature fireplace along with access to the open plan kitchen / dining room. The kitchen units have been replaced over recent years along with built in cooking appliances, however cosmetic alterations would be required. To the rear is a superb sunroom (18'7 x 11'3) provides a lovely family space looking over the rear gardens. A utility room and ground floor WC facilities are also located to the ground floor.
To the 1st floor 4 bedrooms are provided 2 being good sized doubles and 2 excellent sized single rooms. Bedroom 1 boasts built in wardrobes along with an en-suite shower room. The family bathroom again has been recently upgraded, however could lend itself to further modernisation, both bath and showering facilities are both available complimented by decorative cladding to all walls.
Externally the property offers a paved driveway leading to a single garage. A path to the side leads to an enclosed paved and lawned westerly facing rear garden.
Woodstone Village is only a couple of miles to the east of Chester le Street it is easily accessible to the town and has excellent road links to Durham City, Gateshead, Newcastle upon Tyne and Sunderland. Surrounded by countryside provides excellent walks and cycling opportunities along with a wide range of recreational facilities in nearby Chester le Street.
Property comprises
Hallway. Accessed via a double glazed composite door, radiator, double glazed window to side, coving and stairs to the 1st floor.
Lounge. 15'2 x 11'3 (4.63m x 3.43m) Double glazed window to front, feature fire place with electric fire, radiator, coving, tv and telephone point.
Dining area. 10'5 x 9'7 (3.18m x 2.92m). Radiator, coving, open plan to kitchen
Kitchen. 13'5 x 8'5 (4.09m x 2.57m) Double glazed window to rear, wide range of base units, ceramic hob, electric oven, built in dishwasher, space for fridge freezer, stainless steel sink and drainer and tiled flooring
Utility Room. 8'9 x 5'3 (2.67m x 1.60m) Double glazed door to side, stainless steel sink and drainer, mixer tap, tiled splashbacks, radiator and door to garage.
Ground Floor WC. Hand basin, WC, radiator and extractor fan.
Sunroom. 18'7 x 11'3 (5.66m x 3.43m). Double glazed windows to rear and side, French doors to rear, laminate flooring, spot lights to ceiling and radiator.
1st Floor Landing with airing cupboard, smoke alarm and loft access
Bedroom 1. 12' x x 11'9 (3.68m x 3.58m)Double glazed window to front, radiator and built in wardrobe.
En-suite. 7'8 x 5'5 (2.33m x 1.55m) Double glazed window to front, hand basin, shower enclosure with electric shower, WC and radiator.
Bedroom 2. 14'3 x 8'8 (4.34m x 2.64m) Double glazed window to front and radiator.
Bedroom 3. 11'4 x 8'4 (3.45m x 2.54m) Double glazed window to rear and radiator.
Bedroom 4. 11'5 x 8'7 (3.48m x 2.62m) Double glazed window to rear and radiator
Bathroom. 7'8 x 5'5 (2.33m x 1.55m). Double glazed window to rear, bath with shower attachment over, WC, hand basin, radiator and decorative cladding to walls.
Externally a paved driveway is located to the front leading to a garage. A path to the side leads to an enclosed westerly facing rear garden which is paved and lawned.
Ground Rent : 50.0000
