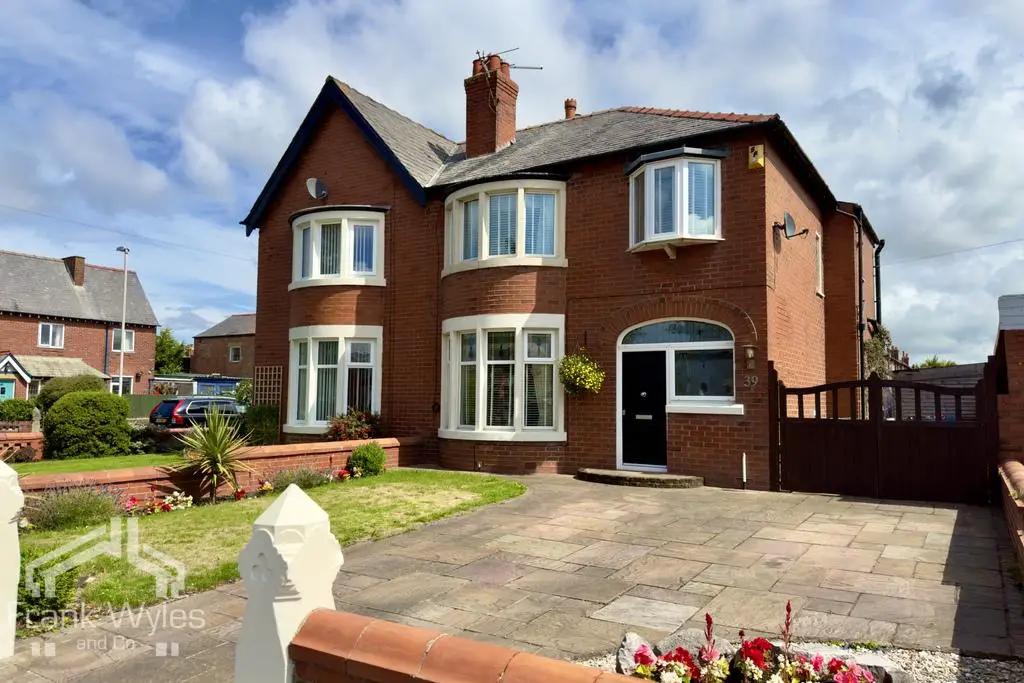
House For Sale £265,000
Situated in a highly desirable location near the Royal Lytham Golf Course, multiple schools, and various local amenities, this semi-detached family home offers an excellent opportunity. The generous accommodation includes two reception rooms, a fitted kitchen, three bedrooms, and a bathroom.
Convenience is further enhanced by off-street parking available at the front of the property. At the rear, there is an enclosed garden, providing a private outdoor space for relaxation and entertaining. Early Viewing is Highly Recommended.
Ground Floor
Entrance Hall
Radiator, stairs to first floor with storage cupboard under, door to:
Lounge 3.99m (13'1") x 3.96m (13')
Double glazed bay window to front, radiator, TV point, picture rail, coal effect gas fire with wooden surround and marble hearth.
Dining Room 4.77m (15'8") max x 3.81m (12'6")
Double glazed bay window to rear, radiator, TV point, picture rail, coal effect gas fire with wooden surround and tiled hearth.
Kitchen 3.12m (10'3") x 3.01m (9'10")
Fitted with a matching range of base and eye level units with worktop space over, sink with single drainer and mixer tap, plumbing for washing machine, space for fridge/freezer, built-in double oven, built-in four ring gas hob with extractor hood over, double glazed window to rear, radiator, tiled flooring, door to rear garden.
First Floor
Landing
Double glazed window to rear, obscure window to side with coloured glass, door to:
Bedroom 1 3.99m (13'1") x 3.96m (13')
Double glazed bay window to front, radiator, picture rail.
Bedroom 2 4.78m (15'8") max x 3.81m (12'6")
Double glazed bay window to rear, radiator, picture rail.
Bedroom 3 2.45m (8'1") x 2.26m (7'5")
Double glazed bay window to front, radiator, picture rail.
Bathroom
Fitted with three piece suite comprising roll top bath with separate shower over and telephone style mixer tap, pedestal wash hand basin and WC, extractor fan, obscure double glazed window to side, radiator, built-in cupboard housing wall mounted boiler.
External
Driveway to the front of the property with off street parking space for several vehicles. Enclosed rear garden with lawn, raised deck and planted beds. Large brick storage shed with timber cladding.
Convenience is further enhanced by off-street parking available at the front of the property. At the rear, there is an enclosed garden, providing a private outdoor space for relaxation and entertaining. Early Viewing is Highly Recommended.
Ground Floor
Entrance Hall
Radiator, stairs to first floor with storage cupboard under, door to:
Lounge 3.99m (13'1") x 3.96m (13')
Double glazed bay window to front, radiator, TV point, picture rail, coal effect gas fire with wooden surround and marble hearth.
Dining Room 4.77m (15'8") max x 3.81m (12'6")
Double glazed bay window to rear, radiator, TV point, picture rail, coal effect gas fire with wooden surround and tiled hearth.
Kitchen 3.12m (10'3") x 3.01m (9'10")
Fitted with a matching range of base and eye level units with worktop space over, sink with single drainer and mixer tap, plumbing for washing machine, space for fridge/freezer, built-in double oven, built-in four ring gas hob with extractor hood over, double glazed window to rear, radiator, tiled flooring, door to rear garden.
First Floor
Landing
Double glazed window to rear, obscure window to side with coloured glass, door to:
Bedroom 1 3.99m (13'1") x 3.96m (13')
Double glazed bay window to front, radiator, picture rail.
Bedroom 2 4.78m (15'8") max x 3.81m (12'6")
Double glazed bay window to rear, radiator, picture rail.
Bedroom 3 2.45m (8'1") x 2.26m (7'5")
Double glazed bay window to front, radiator, picture rail.
Bathroom
Fitted with three piece suite comprising roll top bath with separate shower over and telephone style mixer tap, pedestal wash hand basin and WC, extractor fan, obscure double glazed window to side, radiator, built-in cupboard housing wall mounted boiler.
External
Driveway to the front of the property with off street parking space for several vehicles. Enclosed rear garden with lawn, raised deck and planted beds. Large brick storage shed with timber cladding.