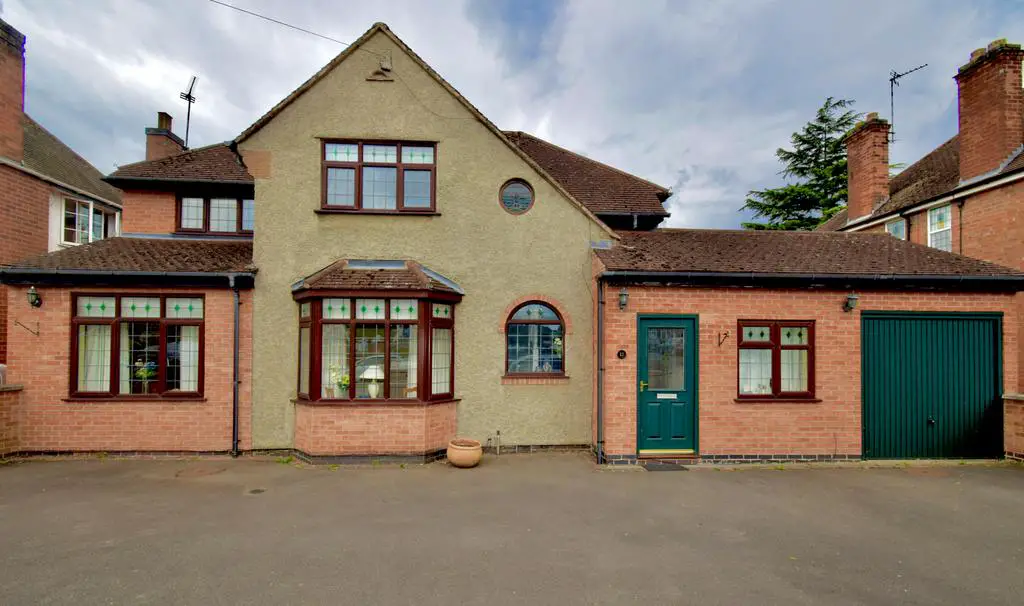
House For Sale £575,000
An immaculately presented five double bedroom detached family home located off Scraptoft Lane, in the after area of Humberstone in Leicester. Humberstone is a highly sought-after address that provides easy access to Leicester city centre the A47 and A6. Humberstone is located near some of the best private and public schools in the local area as well as some notably popular places of worship. A fine range of local amenities can be found along Uppingham Road as well as banks post offices and two parks which are within walking distance of village halls and great bus routes. A choice of doctors, dentist surgeries, and medical centers are all located nearby. Scraptoft and Thurnby village are located within close proximity which provides convenient access to Leicestershire's rolling countryside with the A46 located under 10 minutes drive away. An internal inspection of this home is essential in order to appreciate the wealth of accommodation over two floors along with a substantial rear garden plot.
Ground Floor:
The welcoming entrance hall provides access to the home, with a ground-floor study located immediately to the right-hand side. The main living room/family room is located on the left with multiple glazed windows overlooking the front aspect whilst an inglenook fireplace with a gas-burning stove provides the main focal feature within this room.
An impressive open-plan kitchen/dining room overlooking the rear of the property. The kitchen floor is tiled, whilst French doors provide views and access to the substantial rear garden plot. Located off the kitchen is the sizeable utility room, again offering a range of units, along with a sink, space, and plumbing for further appliances and a stable door providing additional access to the rear.
The ground floor is concluded by an additional garden room offering multiple uses, including the option of an additional ground floor double bedroom, ideal for a disabled/elderly relative and/or teenage child with additional independent access gained from the rear of this home. This room further offers access to a dressing area and/or study area, along with a spacious bathroom en-suite. The modern bathroom suite comprises a wet room style wheel/walk-in shower, panel bath, low-level w/c, and wash hand basin. The sloped tiled floor provides easy drainage, whilst the Velux skylight provides a nice feature to the en-suite.
Upper Floor:
A twist-and-turn stairs case with feature stained glass windows rises to the first-floor landing whereby all four bedrooms are located. The master bedroom which is located on the far left from the landing stretches from front to back with multiple glazed windows overlooking both aspects, along with fitted wardrobes. The remaining three first-floor bedrooms are all double bedrooms, all with double-glazed windows and gas-central heated wall-mounted radiators. The first floor is concluded by a family bathroom which is situated just off the stairs, it offers a modern three-piece shower room suite, complete with a double shower cubicle, low level WC, and vanity wash hand basin. The tiled floor and partly tiled walls along with the chrome towel heater conclude this room and the accommodation to the first floor.