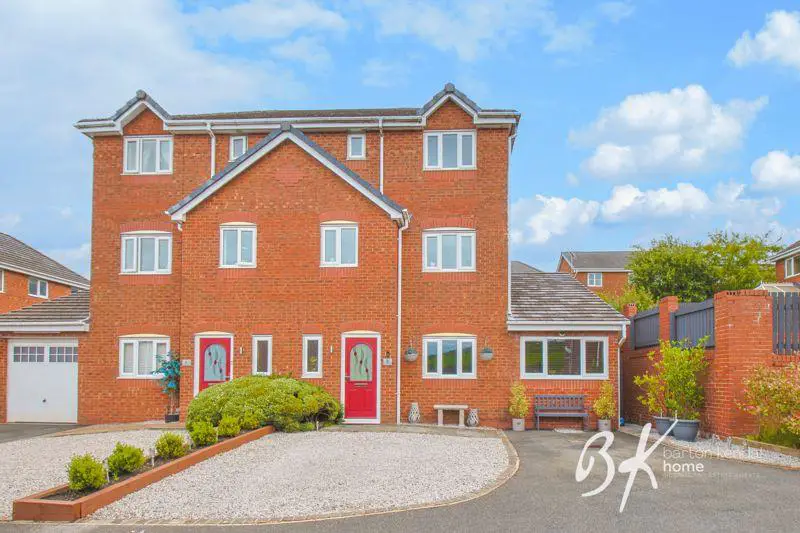
House For Sale £295,000
BARTON KENDAL are pleased to offer for sale this wonderfully presented four bedroom family home situated in a quiet cul-de-sac on a popular residential estate in Bacup. Set across three floors, this immaculate property offers nearly 1,300 sq. feet of modern living space, with the converted garage allowing for a potential fifth bedroom if desired. The ground floor comprises a hallway with stair access to the first floor, along with access to a WC, double bedroom and under-stairs storage. What was previously the garage is now utilised as a wonderful additional reception room.
To the first floor, there is a stunning fitted kitchen comprising a range of wall and base units in gloss cream with complementary oak effect work surfaces and accompanying splashback. A range of integrated appliances complete the minimalistic feel, whilst a separate dining space is an added convenience. To the rear of the first floor, there is a good sized lounge area with tasteful decor and double patio doors which lead out on to the elevated garden.
The staircase leads up to the second floor with three further double bedrooms including the master with extensive fitted wardrobe space, three piece en-suite shower room and stunning views over the Rossendale countryside. Storage space and a generously sized family shower room with walk-in cubicle complete the second floor accomodation.
Externally, the property boasts private driveway parking to the front for one car although, an additional area laid with gravel could be used for further vehicles. To the rear, there is a wonderful elevated and well maintained garden space consisting of patio space and well stocked borders. Local amenities are conveniently situated a short distance away in Bacup town centre including the well regarded Bacup & Rawtenstall Grammar School.
Barton Kendal are advised that the property is within Council Tax Band C with an energy (EPC) rating of C.
GROUND FLOOR
Hallway - 3.78m x 2.18m (12'5" x 7'2")
WC - 2.03m x 1.04m (6'1" x 3'1")
Bedroom - 4.01m x 2.52m (13'2" x 8'3")
Office / Bedroom - 5.14m x 2.54m (16'10" x 8'4")
FIRST FLOOR
Kitchen / Breakfast Room - 4.50m x 4.80m (14'9" x 15'9")
Lounge - 4.18m x 4.80m (13'8" x 15'9")
Landing - 3.45m x 2.18m (111'4" x 7'2")
SECOND FLOOR
Master Bedroom - 4.03m x 3.70m (13'3" x 12'2")
En-Suite - 1.54m x 1.61m (5'1" x 5'3")
Bedroom - 3.03m x 2.69m (9'11" x 8'10")
Bedroom - 3.03m x 2.01m (9'11"x 6'7")
Shower Room - 2.15m x 1.77m (7'1" x 5'10")
Contact our Rochdale office on[use Contact Agent Button] to arrange a viewing for this beautiful property - this one won't be on the market for long!
Council Tax Band: C
Tenure: Freehold
Houses For Sale Repton Close
Houses For Sale Sandby Close
Houses For Sale Beaumont Close
Houses For Sale Farrington Road
Houses For Sale The Sidings
Houses For Sale Hoghton Avenue
Houses For Sale Castletown Drive
Houses For Sale Rochdale Road
Houses For Sale Walton Close
Houses For Sale Cotman Close
Houses For Sale Sandby Close
Houses For Sale Beaumont Close
Houses For Sale Farrington Road
Houses For Sale The Sidings
Houses For Sale Hoghton Avenue
Houses For Sale Castletown Drive
Houses For Sale Rochdale Road
Houses For Sale Walton Close
Houses For Sale Cotman Close
