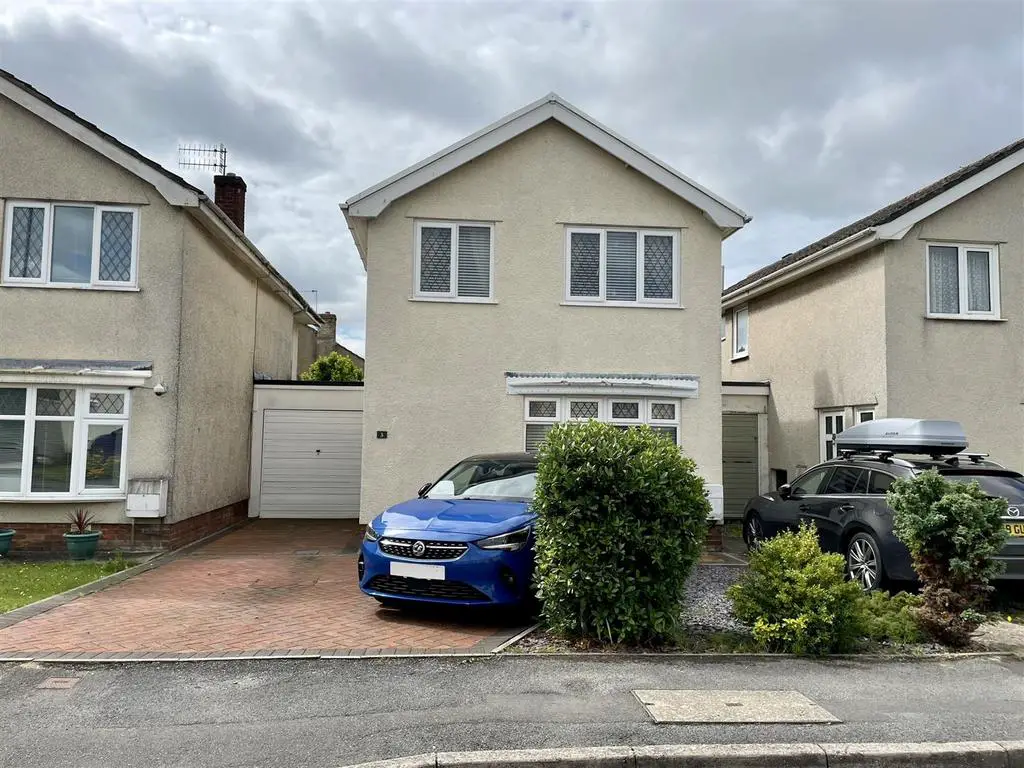
House For Sale £204,950
A Link-detached house located in the much sought after area of Burry Port Town. Close to all amenities, local schools, the Harbour and Beach giving access to the popular coastal path.
An ideal family home with an attractive enclosed rear garden, driveway to the front providing off road parking leading to Garage.
Viewing is recommended to appreciate the well presented accommodation on offer comprising of Entrance Hallway, Cloakroom, Lounge, Kitchen/Diner, Three Bedrooms and Family Bathroom. The property benefits from uPVC Double Glazing and Gas Central heating.
EPC: D Square Metres: 72 Council Tax: D
Entrance - Via composite entrance door into:
Entrance Hallway - Stairs to first floor, textured & coved ceiling, radiator, oak flooring, smoke alarm.
Cloakroom - Low level W.C., pedestal wash hand basin, heated towel rail, tiled flooring, uPVC double glazed window to side with obscure glass, textured & coved ceiling.
Lounge - 5.28 x 3.58 (17'3" x 11'8") - uPVC double glazed window to front, oak flooring, smooth & coved ceiling, two radiators, fireplace with marble hearth and surround with gas coal effect fire.
Kitchen/Diner - 4.67 x 2.84 (15'3" x 9'3" ) - Fitted with a range of base & wall units with complimentary worksurface over, built in electric oven, separate grill and 4 ring hob with extractor hood over, composite 1 1/2 sink unit, space for fridge/freezer, walls tiled over worksurface, tiled flooring, radiator, uPVC double glazed sliding doors to rear, breakfast bar, cupboard with shelving and plumbing for washing machine, door to garage.
First Floor -
Landing - Smoke alarm, access to loft space, uPVC double glazed window to side, textured & coved ceiling, radiator, airing cupboard with Worcester gas central heating boiler and radiator.
Bedroom 1 - 3.70 x 2.36 (12'1" x 7'8") - Coved & textured ceiling, radiator, built in wardrobe with hanging space, uPVC double glazed window to front.
Bedroom 2 - 3.35 x 2.74 (10'11" x 8'11") - Coved & textured ceiling, radiator, built in wardrobe with hanging space, uPVC double glazed window to rear.
Bedroom 3 - 2.74 x 2.34 (8'11" x 7'8") - Coved & textured ceiling, radiator, built in wardrobe with hanging space and shelving, uPVC double glazed window to front.
Bathroom - Fitted with a three piece suite comprising of panelled bath with shower over, low level W.C. and pedestal wash hand basin, fully tiled walls, tiled flooring, textured ceiling, radiator, uPVC double glazed window to rear with obscure glass.
Externally - Brick paviour driveway leading to garage, area laid with slate chippings and various trees & shrubbery. Rear garden laid to lawn with an abundance of established trees, flowers and plants, patio area, summer house.
Garage - Up & over door, electric and lighting, door to rear garden.
Services - Mains gas, electric, water and drainage.
An ideal family home with an attractive enclosed rear garden, driveway to the front providing off road parking leading to Garage.
Viewing is recommended to appreciate the well presented accommodation on offer comprising of Entrance Hallway, Cloakroom, Lounge, Kitchen/Diner, Three Bedrooms and Family Bathroom. The property benefits from uPVC Double Glazing and Gas Central heating.
EPC: D Square Metres: 72 Council Tax: D
Entrance - Via composite entrance door into:
Entrance Hallway - Stairs to first floor, textured & coved ceiling, radiator, oak flooring, smoke alarm.
Cloakroom - Low level W.C., pedestal wash hand basin, heated towel rail, tiled flooring, uPVC double glazed window to side with obscure glass, textured & coved ceiling.
Lounge - 5.28 x 3.58 (17'3" x 11'8") - uPVC double glazed window to front, oak flooring, smooth & coved ceiling, two radiators, fireplace with marble hearth and surround with gas coal effect fire.
Kitchen/Diner - 4.67 x 2.84 (15'3" x 9'3" ) - Fitted with a range of base & wall units with complimentary worksurface over, built in electric oven, separate grill and 4 ring hob with extractor hood over, composite 1 1/2 sink unit, space for fridge/freezer, walls tiled over worksurface, tiled flooring, radiator, uPVC double glazed sliding doors to rear, breakfast bar, cupboard with shelving and plumbing for washing machine, door to garage.
First Floor -
Landing - Smoke alarm, access to loft space, uPVC double glazed window to side, textured & coved ceiling, radiator, airing cupboard with Worcester gas central heating boiler and radiator.
Bedroom 1 - 3.70 x 2.36 (12'1" x 7'8") - Coved & textured ceiling, radiator, built in wardrobe with hanging space, uPVC double glazed window to front.
Bedroom 2 - 3.35 x 2.74 (10'11" x 8'11") - Coved & textured ceiling, radiator, built in wardrobe with hanging space, uPVC double glazed window to rear.
Bedroom 3 - 2.74 x 2.34 (8'11" x 7'8") - Coved & textured ceiling, radiator, built in wardrobe with hanging space and shelving, uPVC double glazed window to front.
Bathroom - Fitted with a three piece suite comprising of panelled bath with shower over, low level W.C. and pedestal wash hand basin, fully tiled walls, tiled flooring, textured ceiling, radiator, uPVC double glazed window to rear with obscure glass.
Externally - Brick paviour driveway leading to garage, area laid with slate chippings and various trees & shrubbery. Rear garden laid to lawn with an abundance of established trees, flowers and plants, patio area, summer house.
Garage - Up & over door, electric and lighting, door to rear garden.
Services - Mains gas, electric, water and drainage.
