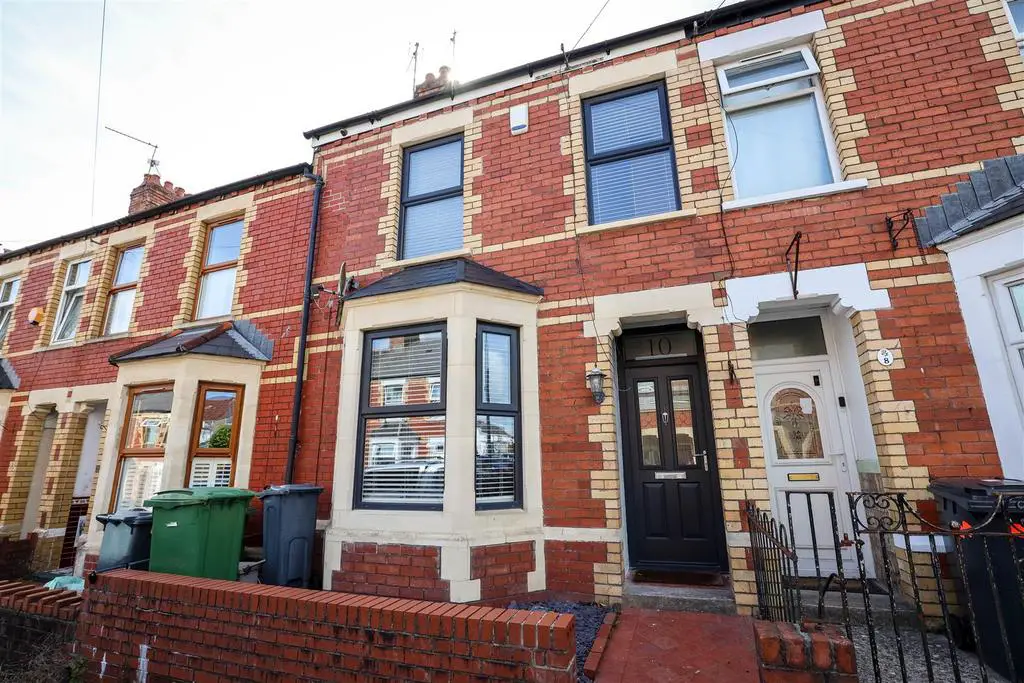
House For Sale £315,000
A beautifully presented, three bedroom mid terraced family home located on Violet Place in Whitchurch. Ideally located and just a short walk away from Whitchurch village and the highly regarded primary and secondary schools and excellent transport links. The current owners have maintained and improved the property throughout their ownership and is offered for sale in excellent order throughout. The accommodation comprises entrance hall, lounge, sitting/dining room and modern fitted kitchen. To the first floor, there are three good size bedrooms and a bathroom. Furthermore, this delightful property has an enclosed rear garden with lane access. This is an ideal family home and viewings are highly recommended.
Entrance Hall - Via composite front door, wood block floor, painted walls, papered ceiling with coving, dado rail, stairs rising to first floor and doors to all rooms.
Lounge - 3.40m x 3.89m (11'1" x 12'9") - With wood block floor, painted walls, smooth ceiling, UPVC bay fronted window and radiator with TRV.
Sitting Room/Diner - 3.52m x 3.49m (11'6" x 11'5") - With wood block floor, papered ceiling with coving, UPVC window to rear, feature gas fire place with marble inset and oak surround and radiator with TRV.
Ktichen - 2.68m x 5.10m (8'9" x 16'8") - A modern and well appointed kitchen with a range of wall and base units, contrasting work surfaces, stainless steel sink and chrome mixer tap. Bosch electric hob with extractor over, Bosch double oven, integrated Bosch dishwasher and space and plumbing for washing machine, fridge freezer and tumble dryer. UPVC window to side aspect and UPVC doors to rear garden.
Landing - Via carpeted staircase to landing, Loft access hatch with pull down ladder. Dado rail, and built in cupboard.
Bedroom One - 4.48m x 3.19m (14'8" x 10'5" ) - An excellent size double bedroom overlooking the front aspect with carpeted floor, painted walls, smooth ceiling, UPVC windows and radiators with TRV.
Bedroom Two - 2.31m x 3.45 (7'6" x 11'3") - Overlooking the side and rear aspect with carpeted floor, painted walls, smooth ceiling, large fitted wardrobes, UPVC window and radiator with TRV.
Bedroom Three - 2.71m x 3.29m (8'10" x 10'9") - Overlooking the rear aspect with carpeted floor, painted walls, smooth ceiling, UPVC window and radiator with TRV.
Bathroom - 1.87m x 1.48m (6'1" x 4'10") - A three piece suite comprising: Panelled bath with electric shower over, pedestal wash hand basin and low level W.C. Fully tiled walls and floor, radiator and extractor fan.
Outside - FRONT GARDEN
Enclosed forecourt with low level wall and storm porch.
REAR GARDEN
A lovely rear garden with artificial lawn and summer house. Gated access to the lane.
Tenure - This property is understood to be Freehold, this will be verified by the purchaser's solicitor.
Council Tax - Band E
Entrance Hall - Via composite front door, wood block floor, painted walls, papered ceiling with coving, dado rail, stairs rising to first floor and doors to all rooms.
Lounge - 3.40m x 3.89m (11'1" x 12'9") - With wood block floor, painted walls, smooth ceiling, UPVC bay fronted window and radiator with TRV.
Sitting Room/Diner - 3.52m x 3.49m (11'6" x 11'5") - With wood block floor, papered ceiling with coving, UPVC window to rear, feature gas fire place with marble inset and oak surround and radiator with TRV.
Ktichen - 2.68m x 5.10m (8'9" x 16'8") - A modern and well appointed kitchen with a range of wall and base units, contrasting work surfaces, stainless steel sink and chrome mixer tap. Bosch electric hob with extractor over, Bosch double oven, integrated Bosch dishwasher and space and plumbing for washing machine, fridge freezer and tumble dryer. UPVC window to side aspect and UPVC doors to rear garden.
Landing - Via carpeted staircase to landing, Loft access hatch with pull down ladder. Dado rail, and built in cupboard.
Bedroom One - 4.48m x 3.19m (14'8" x 10'5" ) - An excellent size double bedroom overlooking the front aspect with carpeted floor, painted walls, smooth ceiling, UPVC windows and radiators with TRV.
Bedroom Two - 2.31m x 3.45 (7'6" x 11'3") - Overlooking the side and rear aspect with carpeted floor, painted walls, smooth ceiling, large fitted wardrobes, UPVC window and radiator with TRV.
Bedroom Three - 2.71m x 3.29m (8'10" x 10'9") - Overlooking the rear aspect with carpeted floor, painted walls, smooth ceiling, UPVC window and radiator with TRV.
Bathroom - 1.87m x 1.48m (6'1" x 4'10") - A three piece suite comprising: Panelled bath with electric shower over, pedestal wash hand basin and low level W.C. Fully tiled walls and floor, radiator and extractor fan.
Outside - FRONT GARDEN
Enclosed forecourt with low level wall and storm porch.
REAR GARDEN
A lovely rear garden with artificial lawn and summer house. Gated access to the lane.
Tenure - This property is understood to be Freehold, this will be verified by the purchaser's solicitor.
Council Tax - Band E
Houses For Sale Wauntreoda Road
Houses For Sale Birchgrove Road
Houses For Sale Manor Way
Houses For Sale Violet Place
Houses For Sale Northern Avenue
Houses For Sale The Philog
Houses For Sale Birchwood Gardens
Houses For Sale Heol Gabriel
Houses For Sale Heol y Gors
Houses For Sale Franklen Road
Houses For Sale Celtic Road
Houses For Sale Twyn-y-Fedwen
Houses For Sale Birchgrove Road
Houses For Sale Manor Way
Houses For Sale Violet Place
Houses For Sale Northern Avenue
Houses For Sale The Philog
Houses For Sale Birchwood Gardens
Houses For Sale Heol Gabriel
Houses For Sale Heol y Gors
Houses For Sale Franklen Road
Houses For Sale Celtic Road
Houses For Sale Twyn-y-Fedwen
