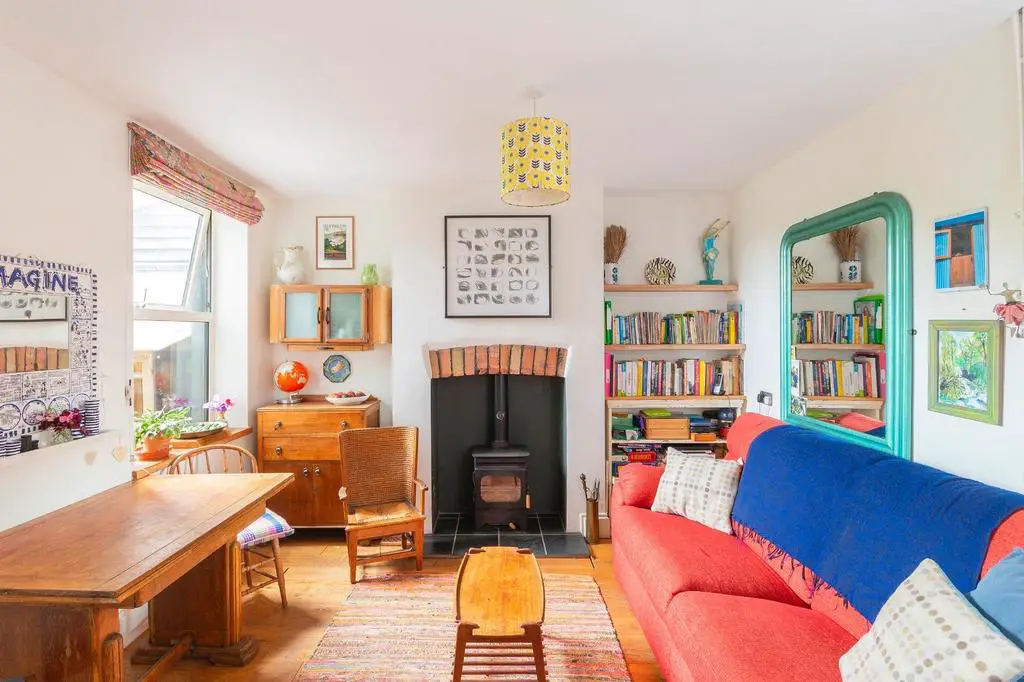
House For Sale £495,000
"We've loved living in the heart of the Windmill Hill community. The house has a lovely authentic style to it, with lots of character from top to bottom. There are several important recent improvements we've carried out such as new windows, some interior wall insulation, solar panels, a new kitchen, a new upstairs bathroom and ground floor wet room. The house has expansive views from the back and a pretty garden where we can enjoy the sun for most of the day."
Quantock Road is a quiet street situated in the popular Windmill Hill area of Bristol. Windmill Hill is renowned for the fantastic views it offers from many vantage points over Bristol and towards the countryside to the south and west. The area has become one of the most sought after in Bristol over recent years, popular with many for its picturesque streets of charming Victorian homes and the character they offer within. The Rising Sun is the local pub, which offers fantastic food and a welcoming atmosphere. Towards Bedminster, there is the vibrant North Street, housing a diversity of independents, such as Lucky Strike, the highly regarded Kask, as well as Oowee Diner. On from this, the Tobacco factory, a cultural hub of South Bristol, is just a 20 minute walk away with a great line-up of shows. Just a small walk away from North Street, you will find yourself at Wapping Wharf, with amazing eateries including Root and Seven Lucky Gods. Towards the east of the home, you come across the vast Victoria Park, which is a hive of activity for families, joggers and those looking to socialise. For commuters and young professionals, the house is also well-located, within walking distance of the City Centre and Temple Meads Station and major employers around the Harbourside and Temple Quay. The area also has some well-regarded shops, cafes and pubs, such as The Victoria Park and Park Bakery, with the popular shops and cafes of Totterdown just a short walk away.
The house itself has around 120 square metres of space within the home, arranged over three storeys. The garden to the rear is level from the kitchen/living space on the ground floor. The kitchen itself has been beautifully bespoke crafted by Wessex Kitchens, an independent local company in St Werburghs. The lower ground floor also has a woodburner situated in a central position under an exposed brick lintel, making a great focal point for this seating area on the ground floor. There is also a workshop situated on this floor, ideal for hobbies or storage. On the entrance level, there is a wet room, study, bedroom and living room. To the first floor there are two further bedrooms, with a spacious bathroom, which has the best views in the house, out towards the Northern Slopes and countryside beyond. The current owners have cared for the house beautifully in their time here, making bespoke amendments aesthetically, but also major improvements, such as the double glazed windows installed.
Quantock Road is a quiet street situated in the popular Windmill Hill area of Bristol. Windmill Hill is renowned for the fantastic views it offers from many vantage points over Bristol and towards the countryside to the south and west. The area has become one of the most sought after in Bristol over recent years, popular with many for its picturesque streets of charming Victorian homes and the character they offer within. The Rising Sun is the local pub, which offers fantastic food and a welcoming atmosphere. Towards Bedminster, there is the vibrant North Street, housing a diversity of independents, such as Lucky Strike, the highly regarded Kask, as well as Oowee Diner. On from this, the Tobacco factory, a cultural hub of South Bristol, is just a 20 minute walk away with a great line-up of shows. Just a small walk away from North Street, you will find yourself at Wapping Wharf, with amazing eateries including Root and Seven Lucky Gods. Towards the east of the home, you come across the vast Victoria Park, which is a hive of activity for families, joggers and those looking to socialise. For commuters and young professionals, the house is also well-located, within walking distance of the City Centre and Temple Meads Station and major employers around the Harbourside and Temple Quay. The area also has some well-regarded shops, cafes and pubs, such as The Victoria Park and Park Bakery, with the popular shops and cafes of Totterdown just a short walk away.
The house itself has around 120 square metres of space within the home, arranged over three storeys. The garden to the rear is level from the kitchen/living space on the ground floor. The kitchen itself has been beautifully bespoke crafted by Wessex Kitchens, an independent local company in St Werburghs. The lower ground floor also has a woodburner situated in a central position under an exposed brick lintel, making a great focal point for this seating area on the ground floor. There is also a workshop situated on this floor, ideal for hobbies or storage. On the entrance level, there is a wet room, study, bedroom and living room. To the first floor there are two further bedrooms, with a spacious bathroom, which has the best views in the house, out towards the Northern Slopes and countryside beyond. The current owners have cared for the house beautifully in their time here, making bespoke amendments aesthetically, but also major improvements, such as the double glazed windows installed.