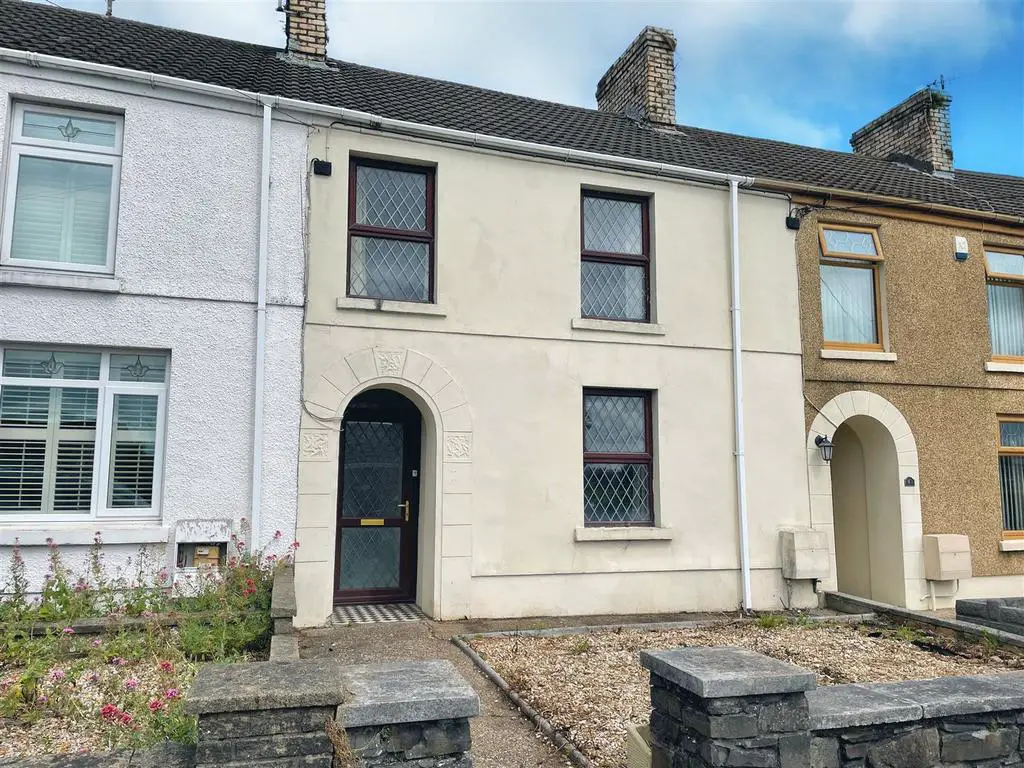
House For Sale £115,000
Offered for sale with No Chain this three-bedroom middle terrace home in Llangennech, Llanelli offers a great opportunity for refurbishment. The property features two reception rooms, providing ample living space, along with a kitchen/breakfast room and a ground floor bathroom with a separate WC. On the first floor, you will find three bedrooms. While the property requires refurbishment, it presents excellent potential to be transformed into a fantastic family home.
The property boasts a good size rear garden, providing ample outdoor space and potential for extensions (subject to necessary planning consent) In addition, there is a driveway and garage accessed via a rear lane.
Located in Llangennech, the property benefits from its proximity to excellent transport links, including easy access to the M4 motorway. This makes commuting and traveling to nearby cities and towns convenient, close proximity to schools. Additionally, the nearby Trostre Retail Park and Llanelli Town Centre offers a range of shopping and leisure options, providing convenience and entertainment for residents.
The Accommodation Comprises -
Ground Floor -
Hall - Entered via door to front, radiator.
Lounge - 3.18m x 4.32m (10'5" x 14'2") - Double glazed window to front, radiator.
Sitting Room - 4.05m x 5.42m (13'3" x 17'9") - Gas fire with back boiler, staircase to first floor with under-stairs storage cupboard, radiator, open plan to the Kitchen/Dining Room.
Kitchen/Dining Room - 3.45m x 5.42m (11'4" x 17'9") - Fitted with a range of base units with worktop space over, stainless steel sink unit, space for fridge/freezer, washing machine and cooker, double glazed window to side and rear.
Rear Porch - Double glazed door to side leading to the garden, doors leading into the bathroom and wc.
Bathroom - Two piece coloured suite comprising bath and wash hand basin, half tiled walls, frosted double glazed window to rear, radiator.
Wc - WC. Frosted double glazed window to rear, radiator.
First Floor -
Landing -
Bedroom 1 - 4.24m x 2.85m (13'11" x 9'4") - Double glazed window to front, radiator.
Bedroom 2 - 2.69m x 4.05m (8'10" x 13'3") - Double glazed window to rear, storage cupboard with hot water tank, radiator.
Bedroom 3 - 3.20m x 2.07m (10'6" x 6'9") - Double glazed window to front, radiator.
External - To the front of the property is a forecourt garden.
There is a good size rear garden which is mainly laid to lawn with rear access. At the end of the garden is a driveway and a garage accessed via a private lane.
Agents Note - Tenure - Freehold
Council Tax Band -B Annual Price £1,384 (min)
The property boasts a good size rear garden, providing ample outdoor space and potential for extensions (subject to necessary planning consent) In addition, there is a driveway and garage accessed via a rear lane.
Located in Llangennech, the property benefits from its proximity to excellent transport links, including easy access to the M4 motorway. This makes commuting and traveling to nearby cities and towns convenient, close proximity to schools. Additionally, the nearby Trostre Retail Park and Llanelli Town Centre offers a range of shopping and leisure options, providing convenience and entertainment for residents.
The Accommodation Comprises -
Ground Floor -
Hall - Entered via door to front, radiator.
Lounge - 3.18m x 4.32m (10'5" x 14'2") - Double glazed window to front, radiator.
Sitting Room - 4.05m x 5.42m (13'3" x 17'9") - Gas fire with back boiler, staircase to first floor with under-stairs storage cupboard, radiator, open plan to the Kitchen/Dining Room.
Kitchen/Dining Room - 3.45m x 5.42m (11'4" x 17'9") - Fitted with a range of base units with worktop space over, stainless steel sink unit, space for fridge/freezer, washing machine and cooker, double glazed window to side and rear.
Rear Porch - Double glazed door to side leading to the garden, doors leading into the bathroom and wc.
Bathroom - Two piece coloured suite comprising bath and wash hand basin, half tiled walls, frosted double glazed window to rear, radiator.
Wc - WC. Frosted double glazed window to rear, radiator.
First Floor -
Landing -
Bedroom 1 - 4.24m x 2.85m (13'11" x 9'4") - Double glazed window to front, radiator.
Bedroom 2 - 2.69m x 4.05m (8'10" x 13'3") - Double glazed window to rear, storage cupboard with hot water tank, radiator.
Bedroom 3 - 3.20m x 2.07m (10'6" x 6'9") - Double glazed window to front, radiator.
External - To the front of the property is a forecourt garden.
There is a good size rear garden which is mainly laid to lawn with rear access. At the end of the garden is a driveway and a garage accessed via a private lane.
Agents Note - Tenure - Freehold
Council Tax Band -B Annual Price £1,384 (min)
