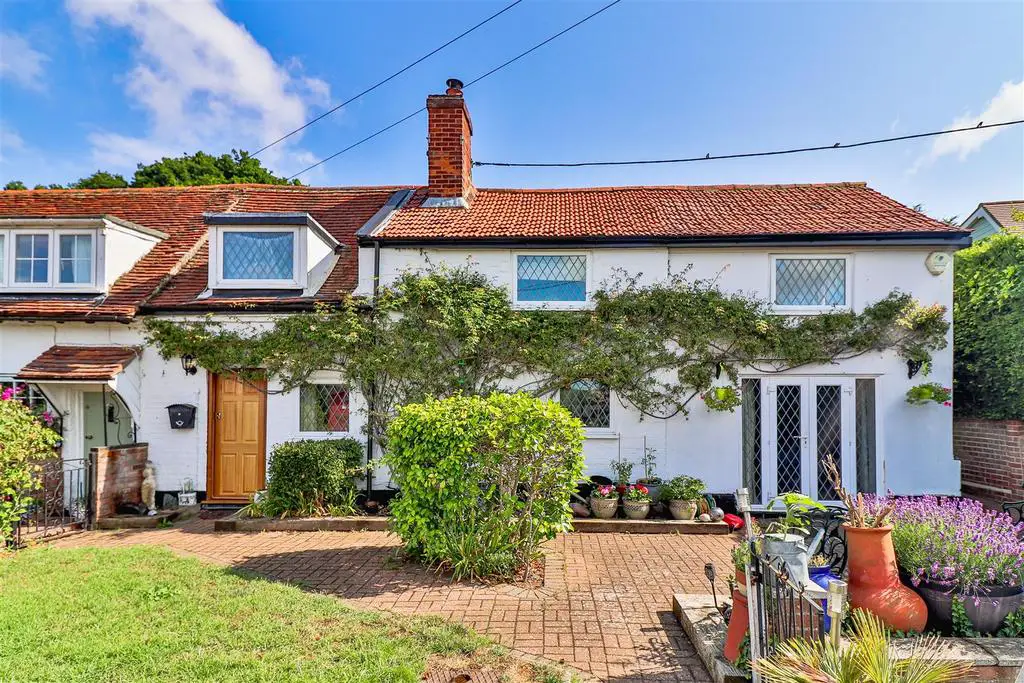
House For Sale £385,000
A pretty three bedroom period cottage including off road parking and gardens with stunning countryside views.
The front door leads to the sitting room, which has an open hearth fireplace with brick surround and oak mantle and pine boarded doors to the rear hallway and kitchen, which has a window to the front offering views over the rooftops and surrounding countryside, together with a further window to the rear and comprises a ceramic sink inset into a range of work surfaces with cupboards and drawers below and propane gas fired Range cooker with 6 burner hob. The dining/living room has triple aspect windows and doors overlooking and leading out to the gardens, oak boarded flooring and a wood burning stove. There is a rear hallway with quarry tiled flooring, stairs rising to the first floor, door to the rear garden, built-in deep storage cupboard and door to the cloakroom, which comprises a wc and corner wash basin.
On the first floor, there is a landing with doors to the bedrooms and family bathroom, shelved airing cupboard and access to roof space. Bedroom 1 has dual aspect windows to the front and side, offering views over the rooftops and surrounding countryside, built-in double wardrobe and door to the en-suite shower room, which comprises a corner shower, wc and pedestal wash basin. Bedroom 2 has a window to the front and built-in storage cupboard.
Bedroom 3 has a window to the front and a built-in double wardrobe. The family bathroom has a rooflight window and comprises a panelled bath, wc and pedestal wash basin.
Outside, to the front, there is paved driveway offering off road parking for one vehicle with an adjacent timber shed and steps leading up to the cottage. The gardens lie predominantly to the front and are laid mainly to lawn with a terraced seating area with flower and shrub borders and from this elevated position, benefits from stunning countryside views. A pathway leads round to a courtyard garden to the rear.
Guide Price - £385,000
On The Ground Floor -
Sitting Room - 3.99m x 3.45m (13'1 x 11'4) -
Kitchen - 5.05m x 2.90m (16'7 x 9'6) -
Living/Dining Room - 5.08m x 3.66m (16'8 x 12) -
Ground Floor Cloakroom -
Rear Hallway -
On The First Floor -
Landing -
Bedroom 1 - 3.71m x 3.66m (12'2 x 12) -
En-Suite Shower Room -
Bedroom 2 - 3.61m x 3.53m (11'10 x 11'7) -
Bedroom 3 - 3.10m x 2.31m (10'2 x 7'7) -
Family Bathroom -
The front door leads to the sitting room, which has an open hearth fireplace with brick surround and oak mantle and pine boarded doors to the rear hallway and kitchen, which has a window to the front offering views over the rooftops and surrounding countryside, together with a further window to the rear and comprises a ceramic sink inset into a range of work surfaces with cupboards and drawers below and propane gas fired Range cooker with 6 burner hob. The dining/living room has triple aspect windows and doors overlooking and leading out to the gardens, oak boarded flooring and a wood burning stove. There is a rear hallway with quarry tiled flooring, stairs rising to the first floor, door to the rear garden, built-in deep storage cupboard and door to the cloakroom, which comprises a wc and corner wash basin.
On the first floor, there is a landing with doors to the bedrooms and family bathroom, shelved airing cupboard and access to roof space. Bedroom 1 has dual aspect windows to the front and side, offering views over the rooftops and surrounding countryside, built-in double wardrobe and door to the en-suite shower room, which comprises a corner shower, wc and pedestal wash basin. Bedroom 2 has a window to the front and built-in storage cupboard.
Bedroom 3 has a window to the front and a built-in double wardrobe. The family bathroom has a rooflight window and comprises a panelled bath, wc and pedestal wash basin.
Outside, to the front, there is paved driveway offering off road parking for one vehicle with an adjacent timber shed and steps leading up to the cottage. The gardens lie predominantly to the front and are laid mainly to lawn with a terraced seating area with flower and shrub borders and from this elevated position, benefits from stunning countryside views. A pathway leads round to a courtyard garden to the rear.
Guide Price - £385,000
On The Ground Floor -
Sitting Room - 3.99m x 3.45m (13'1 x 11'4) -
Kitchen - 5.05m x 2.90m (16'7 x 9'6) -
Living/Dining Room - 5.08m x 3.66m (16'8 x 12) -
Ground Floor Cloakroom -
Rear Hallway -
On The First Floor -
Landing -
Bedroom 1 - 3.71m x 3.66m (12'2 x 12) -
En-Suite Shower Room -
Bedroom 2 - 3.61m x 3.53m (11'10 x 11'7) -
Bedroom 3 - 3.10m x 2.31m (10'2 x 7'7) -
Family Bathroom -
