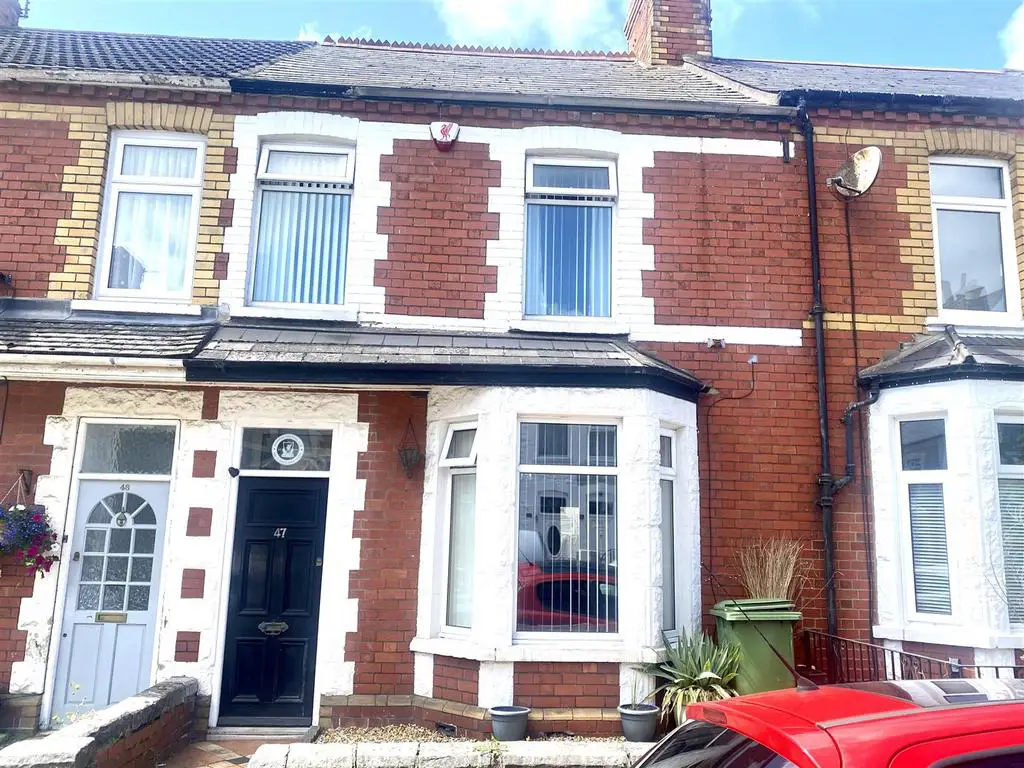
House For Sale £240,000
This traditional mid terrace with original Victorian features and three double bedrooms is now available with KNIGHTS. Set in a prime location close to local amenities including Holton Primary School, Central park, Library, and shops. With access to public transport links.
AVAILABLE WITH NO CHAIN
The property briefly comprises:
Living room, Kitchen, Diner, Utility room, Three double bedrooms, Family bathroom and a south west facing garden.
Entrance - Via original wooden door.
Porch - Dado rail. Ceramic tile flooring.
Hallway - UPVC door. Dado rail. Original coving. Decorative window. Under stairs storage. Corner seals. Electric consumer unit. Smoke alarms. Alarm system to property. Coving to ceiling. Wood effect laminate flooring. Doors off to all rooms.
Living Room - 7.72m x 3.66m (25'04 x 12'0) - UPVC double glazed bay window to front elevation. UPVC double glazed window to rear elevation over looking rear garden. Cupboard space housing gas box. Original coving to ceiling and ceiling rose. Wooden fire place. Gas fire place in situ. Dado rail. Radiator. Continuation of wood effect flooring.
Kitchen - 5.94m x 3.20m (19'06 x 10'6) - UPVC double glazed window to side elevation. UPVC patio doors leading out to rear garden. Spotlights to ceiling. Range of wall and base units with laminate work surfaces. One and a half stainless steel sink with mixer tap over. Double gas oven with extractor fan above. Integrated dish washer. Room for Breakfast bar. Radiator. Ceramic tiling to floor. Door leading into;
Utility Room - 2.06m x 1.40m (6'09 x 4'7) - UPVC double glazed obscure window to side elevation. Power points. Plumbing for washing machine. Original stone tiles to floor.
First Floor Landing - Continuation of dado rail. Fitted carpet. Doors leading off to all rooms.
Bedroom One - 4.88m x 3.33m (16'0 x 10'11) - UPVC double glazed window to front elevation. Original fireplace in situ. Chrome switches. Fitted carpet.
Bedroom Two - 3.40m x 2.67m (11'02 x 8'09) - UPVC double glaze window to rear elevation. Original fire place in situ. Display cabinet into recess. Radiator. Fitted carpet.
Bedroom Three - 3.40m x 3.25m (11'02 x 10'08) - UPVC double glazed window to rear elevation. Fitted wardrobe. Original fireplace in situ. Fitted carpet.
Bathroom - 2.74m x 2.34m (9'0 x 7'08) - UPVC double glazed obscure window to side elevation. Three piece suite comprising of P shaped bath with shower attachment over and mixer tap. Wash hand basin with mixer tap. Low level w/c. Heated towel rail. Boiler. Vinyl flooring. Access to loft space.
Rear Garden - South West facing. Enclosed by stone walls and timber fencing. Partially laid to decking. Stone chippings. Outside tap. Timber gate providing lane access.
AVAILABLE WITH NO CHAIN
The property briefly comprises:
Living room, Kitchen, Diner, Utility room, Three double bedrooms, Family bathroom and a south west facing garden.
Entrance - Via original wooden door.
Porch - Dado rail. Ceramic tile flooring.
Hallway - UPVC door. Dado rail. Original coving. Decorative window. Under stairs storage. Corner seals. Electric consumer unit. Smoke alarms. Alarm system to property. Coving to ceiling. Wood effect laminate flooring. Doors off to all rooms.
Living Room - 7.72m x 3.66m (25'04 x 12'0) - UPVC double glazed bay window to front elevation. UPVC double glazed window to rear elevation over looking rear garden. Cupboard space housing gas box. Original coving to ceiling and ceiling rose. Wooden fire place. Gas fire place in situ. Dado rail. Radiator. Continuation of wood effect flooring.
Kitchen - 5.94m x 3.20m (19'06 x 10'6) - UPVC double glazed window to side elevation. UPVC patio doors leading out to rear garden. Spotlights to ceiling. Range of wall and base units with laminate work surfaces. One and a half stainless steel sink with mixer tap over. Double gas oven with extractor fan above. Integrated dish washer. Room for Breakfast bar. Radiator. Ceramic tiling to floor. Door leading into;
Utility Room - 2.06m x 1.40m (6'09 x 4'7) - UPVC double glazed obscure window to side elevation. Power points. Plumbing for washing machine. Original stone tiles to floor.
First Floor Landing - Continuation of dado rail. Fitted carpet. Doors leading off to all rooms.
Bedroom One - 4.88m x 3.33m (16'0 x 10'11) - UPVC double glazed window to front elevation. Original fireplace in situ. Chrome switches. Fitted carpet.
Bedroom Two - 3.40m x 2.67m (11'02 x 8'09) - UPVC double glaze window to rear elevation. Original fire place in situ. Display cabinet into recess. Radiator. Fitted carpet.
Bedroom Three - 3.40m x 3.25m (11'02 x 10'08) - UPVC double glazed window to rear elevation. Fitted wardrobe. Original fireplace in situ. Fitted carpet.
Bathroom - 2.74m x 2.34m (9'0 x 7'08) - UPVC double glazed obscure window to side elevation. Three piece suite comprising of P shaped bath with shower attachment over and mixer tap. Wash hand basin with mixer tap. Low level w/c. Heated towel rail. Boiler. Vinyl flooring. Access to loft space.
Rear Garden - South West facing. Enclosed by stone walls and timber fencing. Partially laid to decking. Stone chippings. Outside tap. Timber gate providing lane access.
Houses For Sale Court Road
Houses For Sale Morel Street
Houses For Sale Woodlands Road
Houses For Sale Maes-y-Cwm Street
Houses For Sale Evelyn Street
Houses For Sale Watson Street
Houses For Sale Gladstone Road
Houses For Sale Wyndham Street
Houses For Sale Aneurin Road
Houses For Sale Cora Street
Houses For Sale Pyke Street
Houses For Sale Crossways Street
Houses For Sale Morel Street
Houses For Sale Woodlands Road
Houses For Sale Maes-y-Cwm Street
Houses For Sale Evelyn Street
Houses For Sale Watson Street
Houses For Sale Gladstone Road
Houses For Sale Wyndham Street
Houses For Sale Aneurin Road
Houses For Sale Cora Street
Houses For Sale Pyke Street
Houses For Sale Crossways Street