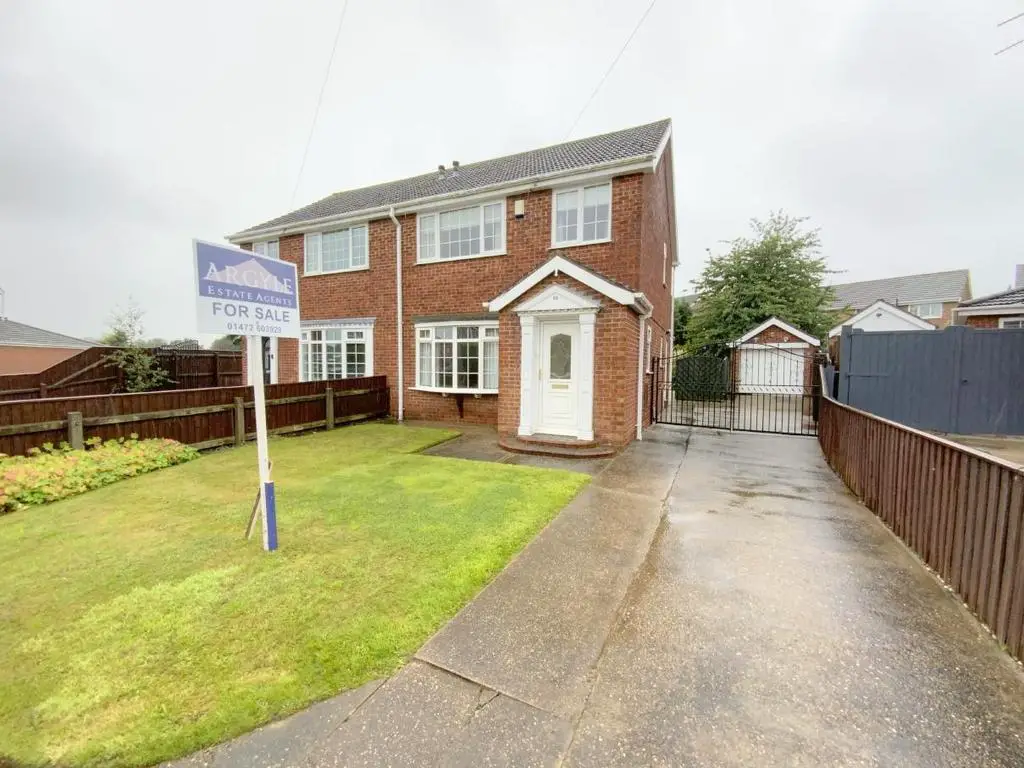
House For Sale £245,000
An early viewing is highly recommended of this well maintained Three Bedroom Semi Detached home found in this sought after residential position, within short walking distance to the Seafront, The Country Park and the popular Signhills Academy. The property offers extended accommodation to the ground floor, comprising; a front entrance porch, entrance hall, cloaks/wc, spacious lounge with archway to the dining room, and a fitted kitchen with integral appliances. To the first floor are three bedrooms all with fitted storage, and a modern bathroom. Outside; with ample off road parking space, a detached brick garage and pleasant garden to the rear. Offered for sale with No Forward Chain.
Entrance Porch - Front entrance to the property, with a side aspect window, and internal door leading to:-
Entrance Hall - 4.22 x 1.83 (13'10" x 6'0") - With a side aspect window, and staircase to the first floor.
Cloaks/Wc - 2.24 x 0.93 (7'4" x 3'0") - Fitted with a wc and pedestal hand basin. Obscure glazed window to side aspect.
Lounge - 7.18 x 3.56 (23'6" x 11'8") - A spacious lounge featuring a limestone fireplace incorporating an electric fire. With a front aspect bow window, and archway to:-
Dining Room - 4.18 x 2.37 (13'8" x 7'9") - With a rear aspect bow window, and French doors opening onto the garden.
Kitchen - 3.28 x 2.58 (10'9" x 8'5") - Comprising a range of cream units, work surfaces incorporating a ceramic sink, built-in electric oven, induction hob with extractor over, integrated dishwasher and fridge/freezer, and plumbing for a washing machine. Wall unit housing the gas central heating boiler. Rear aspect window, and access to the side of the property.
First Floor Landing - With a side aspect window and access to the loft.
Bedroom 1 - 4.08 x 3.27 (13'4" x 10'8") - Master bedroom to front aspect, with a large range of fitted wardrobes/storage.
Bedroom 2 - 3.27 x 3.05 (10'8" x 10'0") - A second double bedroom, to rear aspect, with a large range of fitted wardrobes/storage.
Bedroom 3 - 2.84 x 2.11 (9'3" x 6'11") - To front aspect, with fitted wardrobes/storage.
Bathroom - 2.07 x 1.94 (6'9" x 6'4") - Comprising a P-shaped bath with rainfall shower over, and fitted storage incorporating a wash basin and wc. Heated towel rail. Obscure glazed window to rear aspect.
Outside - Set in a cul de sac, the property is approached by a lawned garden and driveway which continues through double wrought iron gates to the detached brick garage. The rear garden is laid to shaped lawn with established beds/borders, a raised decking area, and block paving providing a spacious patio or additional parking ideal for a caravan/motor home.
Tenure - FREEHOLD
Council Tax Band - C
Entrance Porch - Front entrance to the property, with a side aspect window, and internal door leading to:-
Entrance Hall - 4.22 x 1.83 (13'10" x 6'0") - With a side aspect window, and staircase to the first floor.
Cloaks/Wc - 2.24 x 0.93 (7'4" x 3'0") - Fitted with a wc and pedestal hand basin. Obscure glazed window to side aspect.
Lounge - 7.18 x 3.56 (23'6" x 11'8") - A spacious lounge featuring a limestone fireplace incorporating an electric fire. With a front aspect bow window, and archway to:-
Dining Room - 4.18 x 2.37 (13'8" x 7'9") - With a rear aspect bow window, and French doors opening onto the garden.
Kitchen - 3.28 x 2.58 (10'9" x 8'5") - Comprising a range of cream units, work surfaces incorporating a ceramic sink, built-in electric oven, induction hob with extractor over, integrated dishwasher and fridge/freezer, and plumbing for a washing machine. Wall unit housing the gas central heating boiler. Rear aspect window, and access to the side of the property.
First Floor Landing - With a side aspect window and access to the loft.
Bedroom 1 - 4.08 x 3.27 (13'4" x 10'8") - Master bedroom to front aspect, with a large range of fitted wardrobes/storage.
Bedroom 2 - 3.27 x 3.05 (10'8" x 10'0") - A second double bedroom, to rear aspect, with a large range of fitted wardrobes/storage.
Bedroom 3 - 2.84 x 2.11 (9'3" x 6'11") - To front aspect, with fitted wardrobes/storage.
Bathroom - 2.07 x 1.94 (6'9" x 6'4") - Comprising a P-shaped bath with rainfall shower over, and fitted storage incorporating a wash basin and wc. Heated towel rail. Obscure glazed window to rear aspect.
Outside - Set in a cul de sac, the property is approached by a lawned garden and driveway which continues through double wrought iron gates to the detached brick garage. The rear garden is laid to shaped lawn with established beds/borders, a raised decking area, and block paving providing a spacious patio or additional parking ideal for a caravan/motor home.
Tenure - FREEHOLD
Council Tax Band - C
