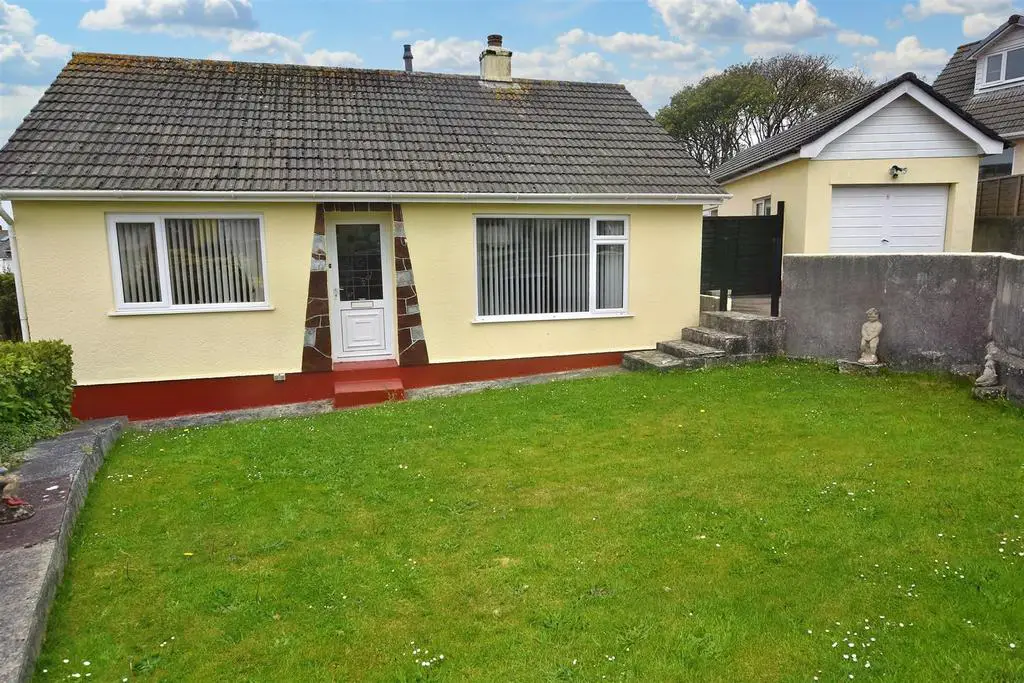
House For Sale £299,950
Offered for sale with no onward chain, this detached bungalow is situated in a popular residential location and sits in larger than average sized gardens. The property benefits from two bedrooms, a lounge, kitchen and shower room. It is double glazed and this is complemented by gas heating. There is driveway parking for two/three vehicles and the bonus of a tandem garage.
Occupying a large corner plot at the end of a quiet cul-de-sac, this beautifully presented two bedroom detached bungalow offers larger than average sized gardens with a detached tandem garage and has parking for two/three vehicles. The property has gas central heating and is fully double glazed.
Half glazed decorative upvc door to:
Hallway - Radiator and a door leading to:
Lounge - 4.17m x 2.76m (13'8" x 9'0") - Picture window overlooking the front garden. Radiator.
Kitchen - 3.15m x 2.57m (10'4" x 8'5") - Fitted with a range of eye level and base units, rolled edge work surfaces, tiled splash backs and a one and a half bowl stainless steel sink and drainer. Window overlooking the rear garden, tiled floor and a half obscure glazed upvc door to the rear garden. Radiator and a built-in cupboard housing a Worcester boiler and shelving.
Shower Room - 1.88m x 1.57m (6'2" x 5'1") - Corner shower cubicle with a wall mounted MIra shower, sliding doors and fully tiled. Stainless steel heated ladder towel rail, pedestal wash hand basin and a low level wc. Tiled floor and an obscure glazed window to the rear.
Bedroom 1 - 2.88m x 2.64m (9'5" x 8'7") - Radiator and a window overlooking the front of the property.
Bedroom 2 - 2.92m x 3.25m (9'6" x 10'7") - Radiator and a window overlooking the rear garden.
Outside - 2.59 (8'5") - The front garden is mainly laid to lawn with a surrounding pathway and mature shrubs. A driveway leads a gated access leading to further parking. Steps down lead to a pathway and front door. The rear garden is a larger than average side being mainly laid to lawn with mature bushes and trees. There is a patio area and a steps leading to a DETACHED TANDEM GARAGE 8.43m x 2.59m (27'7 x 8'5) with an up and over door, two windows to the side elevation and a upvc door giving access to the driveway and the rear garden.
Occupying a large corner plot at the end of a quiet cul-de-sac, this beautifully presented two bedroom detached bungalow offers larger than average sized gardens with a detached tandem garage and has parking for two/three vehicles. The property has gas central heating and is fully double glazed.
Half glazed decorative upvc door to:
Hallway - Radiator and a door leading to:
Lounge - 4.17m x 2.76m (13'8" x 9'0") - Picture window overlooking the front garden. Radiator.
Kitchen - 3.15m x 2.57m (10'4" x 8'5") - Fitted with a range of eye level and base units, rolled edge work surfaces, tiled splash backs and a one and a half bowl stainless steel sink and drainer. Window overlooking the rear garden, tiled floor and a half obscure glazed upvc door to the rear garden. Radiator and a built-in cupboard housing a Worcester boiler and shelving.
Shower Room - 1.88m x 1.57m (6'2" x 5'1") - Corner shower cubicle with a wall mounted MIra shower, sliding doors and fully tiled. Stainless steel heated ladder towel rail, pedestal wash hand basin and a low level wc. Tiled floor and an obscure glazed window to the rear.
Bedroom 1 - 2.88m x 2.64m (9'5" x 8'7") - Radiator and a window overlooking the front of the property.
Bedroom 2 - 2.92m x 3.25m (9'6" x 10'7") - Radiator and a window overlooking the rear garden.
Outside - 2.59 (8'5") - The front garden is mainly laid to lawn with a surrounding pathway and mature shrubs. A driveway leads a gated access leading to further parking. Steps down lead to a pathway and front door. The rear garden is a larger than average side being mainly laid to lawn with mature bushes and trees. There is a patio area and a steps leading to a DETACHED TANDEM GARAGE 8.43m x 2.59m (27'7 x 8'5) with an up and over door, two windows to the side elevation and a upvc door giving access to the driveway and the rear garden.
