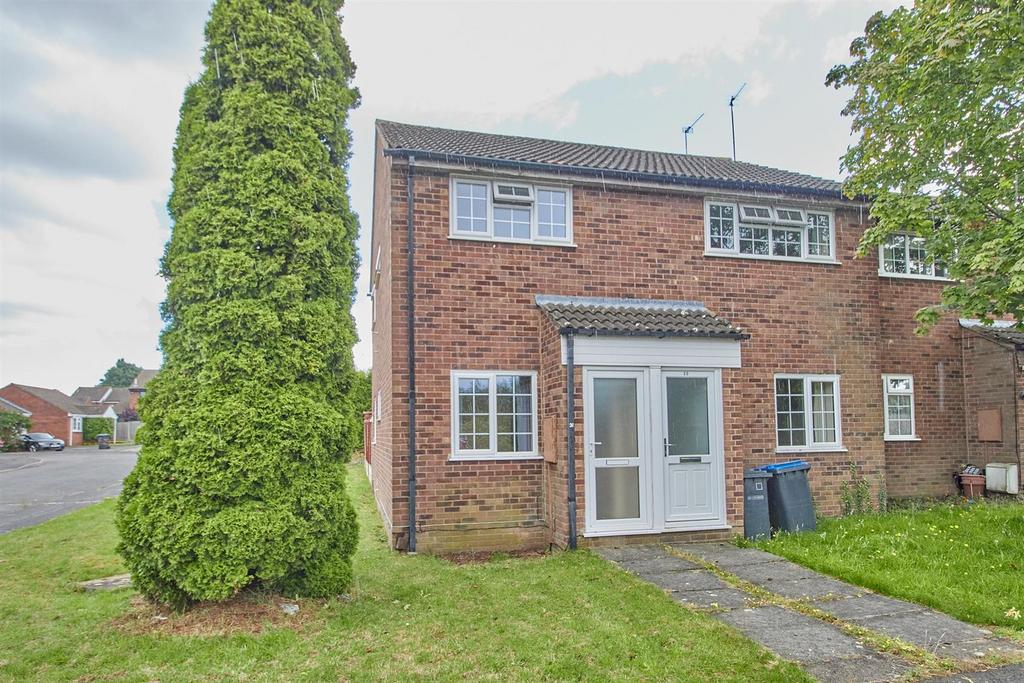
House For Sale £125,000
NO CHAIN. Spacious modern ground floor maisonette with enclosed rear garden. Sought after and convenient location within walking distance of a parade of shops, schools, doctors surgery, the village centre, public houses, parks and with good access to A5 and M69 motorway. Benefits including pine panelled interior doors, wooden flooring, wood burning stove, modern kitchen, controllable electric heating and UPVC SUDG. Offers hallway, lounge dining room and kitchen. Two bedrooms and bathroom. Corner plot private enclosed rear garden and driveway. Contact agent to view. Carpets included.
Tenure - LEASEHOLD
Term - 120yrs from 1982
Ground Rent - £60 per annum
Building Insurance - £327.82 per annum
Accommodation - UPVC SUDG front door to:
Reception Hallway/Bedroom Two - 2.66 x 1.99 (8'8" x 6'6") - Oak finish laminate wood strip flooring and programmable slimline heater.
Inner Hallway - Door to useful understairs storage cupooard, airing cupboard housing cylinder with fitted immersion heater for domestic hot water on a timer. Pine and glazed door to:
Rear Lounge Dning Room - 4.34 x 3.37 (14'2" x 11'0") - Black cast iron wood burning stove on a raised marble hearth, controllable slimline panel heater, coving to ceiling, TV and telephone points. UPVC SUDG door leading to rear garden. Pine and glazed door leads to:
Fitted Kitchen To Rear - 2.37 x 2.70 (7'9" x 8'10") - Range of beech fitted kitchen units consisting inset single drainer stainless steel sink unit with double base unit beneath. Further matching floor mounted cupboard units, three drawer unit and wine rack. Contrasting roll edge working surfaces above and tiled splashbacks. Further matching wall mounted cupboard units including one display unit with glazed door. Appliance recess point, plumbing for automatic washing machine, electric cooker included and extractor fan.
Bedroom One To Front - 3.69 x 2.94 (12'1" x 9'7") - Controllable slimline panel heater and coving to ceiling.
Bathroom - 1.93 x 1.98 (6'3" x 6'5") - Panelled bath with electric shower unit above and glazed shower screen to side. Pedestal wash hand basin and low level WC. Contrasting tiled surrounds including the flooring, wall mounted mirror fronted bathroom cabinet and Dimplex warm air heater.
Outside - The property is situated on a large corner plot and set back from the road. Front and side garden is principally laid to lawn. Timber gate offers access to the fenced and enclosed rear garden having a full width Astro Turf and slabbed patio adjacent to the rear of the property, beyond which the garden is principally laid to lawn. To the top of the garden is a slabbed driveway and a timber shed.
Tenure - LEASEHOLD
Term - 120yrs from 1982
Ground Rent - £60 per annum
Building Insurance - £327.82 per annum
Accommodation - UPVC SUDG front door to:
Reception Hallway/Bedroom Two - 2.66 x 1.99 (8'8" x 6'6") - Oak finish laminate wood strip flooring and programmable slimline heater.
Inner Hallway - Door to useful understairs storage cupooard, airing cupboard housing cylinder with fitted immersion heater for domestic hot water on a timer. Pine and glazed door to:
Rear Lounge Dning Room - 4.34 x 3.37 (14'2" x 11'0") - Black cast iron wood burning stove on a raised marble hearth, controllable slimline panel heater, coving to ceiling, TV and telephone points. UPVC SUDG door leading to rear garden. Pine and glazed door leads to:
Fitted Kitchen To Rear - 2.37 x 2.70 (7'9" x 8'10") - Range of beech fitted kitchen units consisting inset single drainer stainless steel sink unit with double base unit beneath. Further matching floor mounted cupboard units, three drawer unit and wine rack. Contrasting roll edge working surfaces above and tiled splashbacks. Further matching wall mounted cupboard units including one display unit with glazed door. Appliance recess point, plumbing for automatic washing machine, electric cooker included and extractor fan.
Bedroom One To Front - 3.69 x 2.94 (12'1" x 9'7") - Controllable slimline panel heater and coving to ceiling.
Bathroom - 1.93 x 1.98 (6'3" x 6'5") - Panelled bath with electric shower unit above and glazed shower screen to side. Pedestal wash hand basin and low level WC. Contrasting tiled surrounds including the flooring, wall mounted mirror fronted bathroom cabinet and Dimplex warm air heater.
Outside - The property is situated on a large corner plot and set back from the road. Front and side garden is principally laid to lawn. Timber gate offers access to the fenced and enclosed rear garden having a full width Astro Turf and slabbed patio adjacent to the rear of the property, beyond which the garden is principally laid to lawn. To the top of the garden is a slabbed driveway and a timber shed.
Houses For Sale Sycamore Close
Houses For Sale Sketchley Close
Houses For Sale Oak Close
Houses For Sale Marigold Drive
Houses For Sale Pyeharps Road
Houses For Sale Willow Close
Houses For Sale Grange Drive
Houses For Sale Merrifield Gardens
Houses For Sale Goosehills Road
Houses For Sale Sketchley Road
Houses For Sale Holly Close
Houses For Sale Sketchley Close
Houses For Sale Oak Close
Houses For Sale Marigold Drive
Houses For Sale Pyeharps Road
Houses For Sale Willow Close
Houses For Sale Grange Drive
Houses For Sale Merrifield Gardens
Houses For Sale Goosehills Road
Houses For Sale Sketchley Road
Houses For Sale Holly Close
