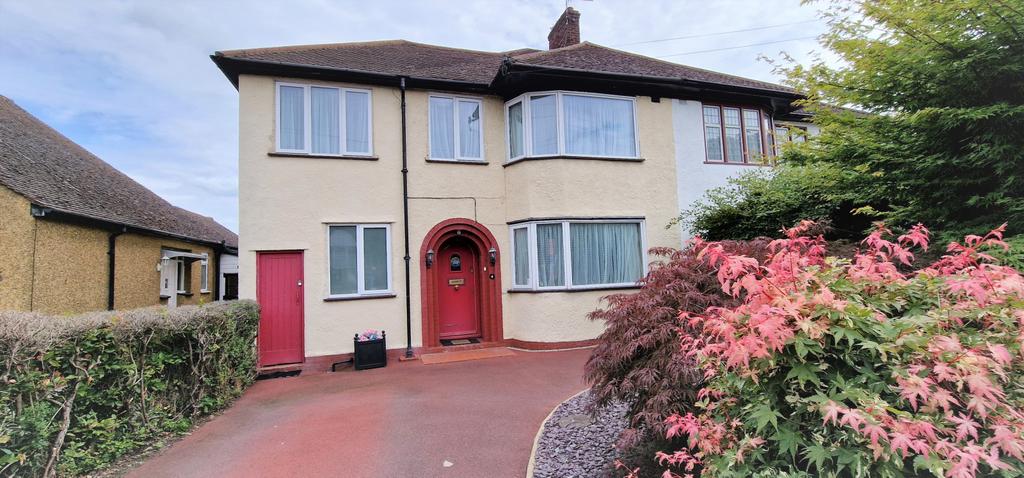
House For Sale £775,000
Mantlestates are pleased to offer this EXTENDED 4 BEDROOM SEMI-DETACHED HOUSE with 2 receptions, 2 bathrooms, a conservatory, off-street parking & further scope to extend further STPP. The property is very well located to Local Schools, Shopping facilities Bus routes & Oakleigh Park Train Station with access to Kings Cross & Moorgate via Finsbury Park. OFFERED CHAIN FREE.
Property additional info
ENTRANCE HALL:: 10' 02" x 5' 08" (3.10m x 1.73m)
Laminated flooring, double radiator, under-stairs storage cupboard.
FRONT RECEPTION:: 14' 03" x 11' 03" (4.34m x 3.43m)
Double glazed window to front aspect, carpet, wooden surround electric fireplace, double radiator.
LOBBY AREA:: 2' 09" x 2' 09" (0.84m x 0.84m)
Laminated flooring.
UTILITY ROOM:: 11' 08" x 5' 08" (3.56m x 1.73m)
Window to rear aspect, laminated flooring, dado rail, plumbed for washing machine & clothes dryer, worktop, radiator, spotlights. STORAGE CUPBOARD: 3'03" x 2'07"
KITCHEN:: 12' 05" x 8' 00" (3.78m x 2.44m)
Double glazed door to garden, double glazed window to rear aspect, wall and floor standing kitchen units, under worktop fridge & freezer, dado rail, sink drainer with mixer tap, 5 ring gas hob, gas oven, extractor, gas central heating boiler, double radiator.
REAR RECEPTION ROOM:: 15' 00" x 11' 02" (4.57m x 3.40m)
Double-glazed sliding door to conservatory, carpet, double radiator, feature fireplace.
CONSERVATORY:: 16' 00" x 10' 01" (4.88m x 3.07m)
Windows on 3 aspects, laminated flooring, double radiator.
GROUND FLOOR WET ROOM:: 13' 06" x 5' 00" (4.11m x 1.52m)
(13'06" > 7'07") x (5'00" < 7'10") Double glazed window to front aspect, storage cupboard, double radiator, heated towel rail, low-level flush water closet, wash hand basin with mixer tap in vanity unit, spotlights, extractor, walk-in wet floor shower area with glass screen.
FIRST FLOOR LANDING:: 9' 03" x 6' 00" (2.82m x 1.83m)
9'03" to 12'01" at widest x 6'00" Carpet, loft access.
FRONT BEDROOM (1):: 14' 08" x 9' 09" (4.47m x 2.97m)
Double glazed window to front aspect, fitted wardrobes, storage cupboard, carpet, double radiator.
REAR BEDROOM (2):: 13' 04" x 11' 00" (4.06m x 3.35m)
Double glazed window to rear aspect, carpet, fitted wardrobes, fitted cupboards, double radiator.
FRONT BEDROOM (4):: 8' 00" x 6' 00" (2.44m x 1.83m)
Double-glazed window to front aspect, carpet, radiator.
BATHROOM:: 5' 00" x 5' 10" (1.52m x 1.78m)
Double glazed windows on the side and rear aspect, spotlights, tiled flooring, tiled walls, panel bath with mixer tap & shower attachment, wash hand basin with mixer tap in vanity unit, wall mirror, heated towel rail.
WATER CLOSET:: 3' 08" x 3' 00" (1.12m x 0.91m)
Double glazed window to side aspect, wash hand basin, low level flush water closet, radiator, spotlights, tiled flooring, tiled walls.
BEDROOM (3):: 17' 10" x 8' 01" (5.44m x 2.46m)
Double glazed window to front & rear aspect, radiator, coving to ceiling, double radiator.
GARDEN:: 64' 00" x 28' 00" (19.51m x 8.53m)
Southeast facing rear garden, mainly laid to lawn, raised patio, garden shed. LOGG CABIN: 9'02" x 6'00"
FRONT DRIVE/GARDEN::
mature shrubs, off-street parking 2 x cars. STORAGE CUPBOARD: 6'00" x 2'07" water tap, electric
Property additional info
ENTRANCE HALL:: 10' 02" x 5' 08" (3.10m x 1.73m)
Laminated flooring, double radiator, under-stairs storage cupboard.
FRONT RECEPTION:: 14' 03" x 11' 03" (4.34m x 3.43m)
Double glazed window to front aspect, carpet, wooden surround electric fireplace, double radiator.
LOBBY AREA:: 2' 09" x 2' 09" (0.84m x 0.84m)
Laminated flooring.
UTILITY ROOM:: 11' 08" x 5' 08" (3.56m x 1.73m)
Window to rear aspect, laminated flooring, dado rail, plumbed for washing machine & clothes dryer, worktop, radiator, spotlights. STORAGE CUPBOARD: 3'03" x 2'07"
KITCHEN:: 12' 05" x 8' 00" (3.78m x 2.44m)
Double glazed door to garden, double glazed window to rear aspect, wall and floor standing kitchen units, under worktop fridge & freezer, dado rail, sink drainer with mixer tap, 5 ring gas hob, gas oven, extractor, gas central heating boiler, double radiator.
REAR RECEPTION ROOM:: 15' 00" x 11' 02" (4.57m x 3.40m)
Double-glazed sliding door to conservatory, carpet, double radiator, feature fireplace.
CONSERVATORY:: 16' 00" x 10' 01" (4.88m x 3.07m)
Windows on 3 aspects, laminated flooring, double radiator.
GROUND FLOOR WET ROOM:: 13' 06" x 5' 00" (4.11m x 1.52m)
(13'06" > 7'07") x (5'00" < 7'10") Double glazed window to front aspect, storage cupboard, double radiator, heated towel rail, low-level flush water closet, wash hand basin with mixer tap in vanity unit, spotlights, extractor, walk-in wet floor shower area with glass screen.
FIRST FLOOR LANDING:: 9' 03" x 6' 00" (2.82m x 1.83m)
9'03" to 12'01" at widest x 6'00" Carpet, loft access.
FRONT BEDROOM (1):: 14' 08" x 9' 09" (4.47m x 2.97m)
Double glazed window to front aspect, fitted wardrobes, storage cupboard, carpet, double radiator.
REAR BEDROOM (2):: 13' 04" x 11' 00" (4.06m x 3.35m)
Double glazed window to rear aspect, carpet, fitted wardrobes, fitted cupboards, double radiator.
FRONT BEDROOM (4):: 8' 00" x 6' 00" (2.44m x 1.83m)
Double-glazed window to front aspect, carpet, radiator.
BATHROOM:: 5' 00" x 5' 10" (1.52m x 1.78m)
Double glazed windows on the side and rear aspect, spotlights, tiled flooring, tiled walls, panel bath with mixer tap & shower attachment, wash hand basin with mixer tap in vanity unit, wall mirror, heated towel rail.
WATER CLOSET:: 3' 08" x 3' 00" (1.12m x 0.91m)
Double glazed window to side aspect, wash hand basin, low level flush water closet, radiator, spotlights, tiled flooring, tiled walls.
BEDROOM (3):: 17' 10" x 8' 01" (5.44m x 2.46m)
Double glazed window to front & rear aspect, radiator, coving to ceiling, double radiator.
GARDEN:: 64' 00" x 28' 00" (19.51m x 8.53m)
Southeast facing rear garden, mainly laid to lawn, raised patio, garden shed. LOGG CABIN: 9'02" x 6'00"
FRONT DRIVE/GARDEN::
mature shrubs, off-street parking 2 x cars. STORAGE CUPBOARD: 6'00" x 2'07" water tap, electric
