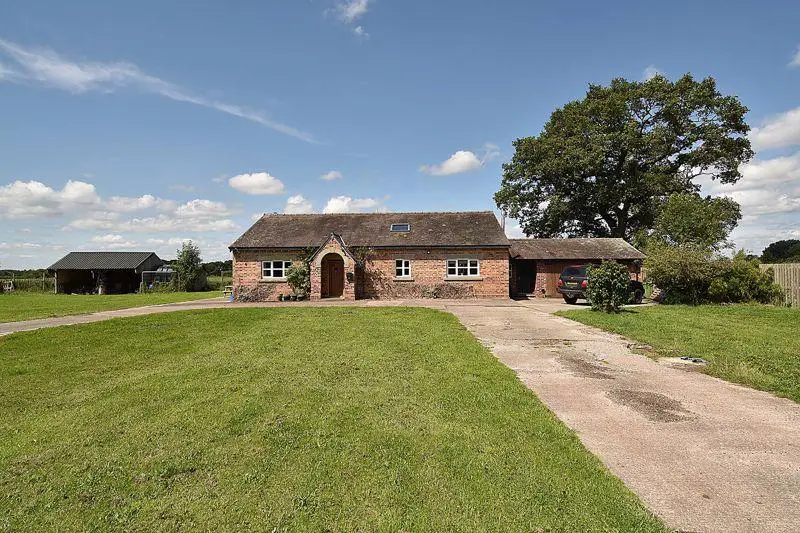
House For Sale £950,000
Wonderfully situated detached country house located at the end of a long driveway, standing in large and private gardens of around an acre, with the benefit of various planning permissions, including extensions/alterations to the existing property and planning permission for a new replacement dwelling.
Current property 2,800 square feet.
New replacement dwelling 3,250 square feet.
Altered existing property 4,850 square feet.
The existing house extends to approximately 2,800 sq ft (including garage) and comprises: entrance porch, substantial reception hall with full height ceiling and galleried landing above, lounge with wood burning stove, modern breakfast kitchen with adjoining oak framed garden/dining room, 2 ground floor bedrooms, shower room, side hallway, utility room, WC, courtesy door to attached double garage, 2 first floor bedrooms - each having en-suites (one not fitted) and one with dressing room.
Planning permission was approved by Cheshire East Council on 13th Feb 2023 (Application No. 22/1028C) for a replacement, two-storey house with detached double garage. The permission also includes re-locating the proposed house on the site so that it stands more centrally within the garden plot. The proposed house comprises: a central entrance hall, WC, lounge, snug, study, open-plan living kitchen, utility room, 4 first floor bedrooms (principal bedroom with dressing room, en-suite and walk-out balcony and guest bedroom with en-suite shower room) and family bathroom.
Link to planning portal:
As an alternative, a scheme deemed lawful by prior notification, not requiring planning permission, is in place for an upward extension of the existing house, under Application No. 23/1356C (30th May 2023). This would provide additional bedroom accommodation to the first floor.
Link to planning portal:
A further scheme deemed lawful by certificate, not requiring planning permission, is in place for a single storey side and rear extension to the existing house, and a detached outbuilding/garage under Application No. 23/1332C (24th May 2023). This would allow for an extension to the existing lounge and full width extension to the left hand side of the house to provide a substantial living kitchen.
Link to planning portal:
The house stands within a lovely garden plot that adjoins farmland to all sides and includes a pond and mature boundaries. It benefits from a recently installed sewerage treatment plant and oil fired central heating boiler.
Tenure: Freehold
Council tax: Band F (Cheshire East Council)
Council Tax Band: F
Tenure: Freehold
Current property 2,800 square feet.
New replacement dwelling 3,250 square feet.
Altered existing property 4,850 square feet.
The existing house extends to approximately 2,800 sq ft (including garage) and comprises: entrance porch, substantial reception hall with full height ceiling and galleried landing above, lounge with wood burning stove, modern breakfast kitchen with adjoining oak framed garden/dining room, 2 ground floor bedrooms, shower room, side hallway, utility room, WC, courtesy door to attached double garage, 2 first floor bedrooms - each having en-suites (one not fitted) and one with dressing room.
Planning permission was approved by Cheshire East Council on 13th Feb 2023 (Application No. 22/1028C) for a replacement, two-storey house with detached double garage. The permission also includes re-locating the proposed house on the site so that it stands more centrally within the garden plot. The proposed house comprises: a central entrance hall, WC, lounge, snug, study, open-plan living kitchen, utility room, 4 first floor bedrooms (principal bedroom with dressing room, en-suite and walk-out balcony and guest bedroom with en-suite shower room) and family bathroom.
Link to planning portal:
As an alternative, a scheme deemed lawful by prior notification, not requiring planning permission, is in place for an upward extension of the existing house, under Application No. 23/1356C (30th May 2023). This would provide additional bedroom accommodation to the first floor.
Link to planning portal:
A further scheme deemed lawful by certificate, not requiring planning permission, is in place for a single storey side and rear extension to the existing house, and a detached outbuilding/garage under Application No. 23/1332C (24th May 2023). This would allow for an extension to the existing lounge and full width extension to the left hand side of the house to provide a substantial living kitchen.
Link to planning portal:
The house stands within a lovely garden plot that adjoins farmland to all sides and includes a pond and mature boundaries. It benefits from a recently installed sewerage treatment plant and oil fired central heating boiler.
Tenure: Freehold
Council tax: Band F (Cheshire East Council)
Council Tax Band: F
Tenure: Freehold
