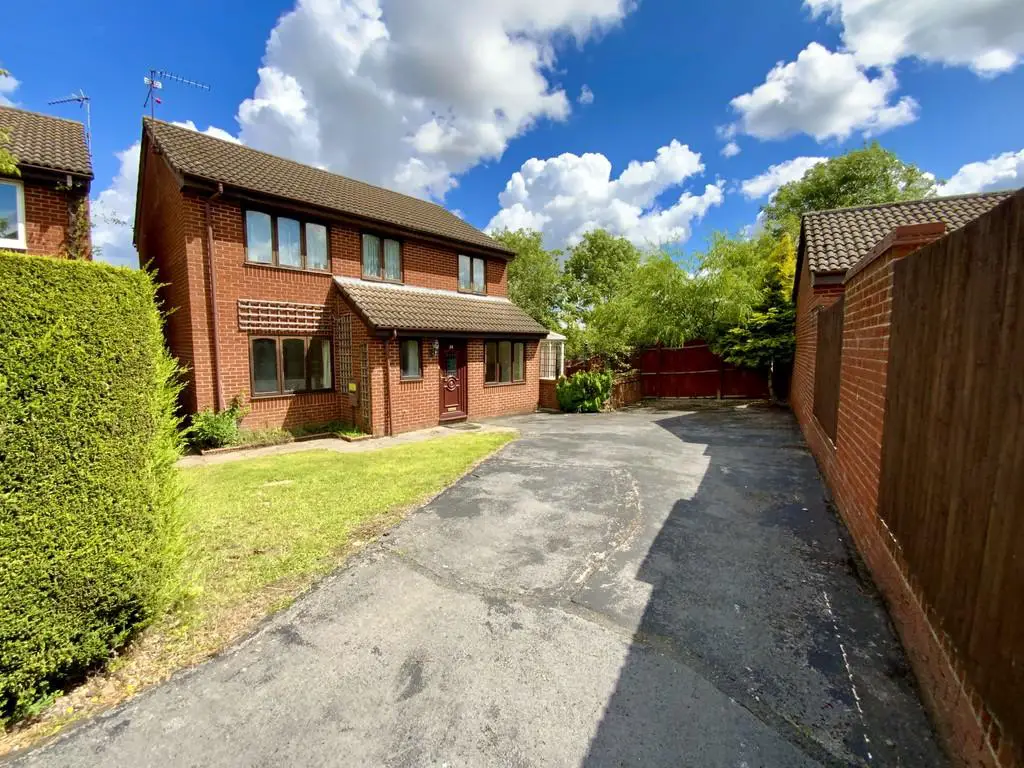
House For Sale £300,000
Four Bedroom Detached Property for Sale In Daventry
This spacious and inviting four-bedroom detached family home for sale in Daventry is situated in the desirable Stefen Hill development also has no upper chain. Tucked away at the end of a quiet cul-de-sac with no through traffic, this spacious property which is in need of some modernisation offers a peaceful and private living environment.
Internally an improved layout creates a wonderfully open and spacious atmosphere, exceeding your expectations. The ground floor features a convenient cloakroom and a delightful through lounge/diner, complete with patio doors that open onto the secluded rear garden. From here, you can enjoy views over the adjacent sports pitches, enhancing the sense of tranquillity.
The kitchen is generously sized and boasts a breakfast bar and integral appliances, making it a functional and practical space for culinary endeavours. Connecting seamlessly to the kitchen is a family room with impressive bi-folding doors leading into a spacious conservatory. When fully opened, these doors create an expansive and versatile area, perfect for hosting parties and entertaining guests.
Upstairs, you'll find a well-proportioned bathroom and three double bedrooms, including an en-suite in the master bedroom for added convenience. The fourth bedroom offers the flexibility of a built-in cabin bed, making it an ideal space for a single bedroom or home office.
The front of the property provides ample off-road parking, accommodating several vehicles with ease.
At the rear, you'll discover a private, quiet, and sunlit garden that borders Daventry Rugby Club and its sports facilities. This serene outdoor space is ideal for relaxation and enjoying the sunshine.
This generous property is within easy walking distance of the local amenities and a pocket park. Daventry Town Centre is also just a short walk away, making this a great all-round family location.
Don't miss the opportunity to make this delightful four-bedroom family home your own. Contact us today to arrange a viewing and experience the charm of this property first-hand.
Tenure - Freehold
Council Band - D
EPC Band - C
Room measurements are as follows:
Lounge Area
4.22m (13'10") x 4.15m (13'7") max
Dining Area
3.31m (10'10") x 2.36m (7'9")
Kitchen Area
4.38m (14'4") x 2.88m (9'5")
Reception Room
4.20m (13'9") x 2.33m (7'8")
Conservatory
4.77m (15'8") x 3.09m (10'2")
Bedroom 1
3.95m (13') x 3.00m (9'10")
Bedroom 2
3.63m (11'11") x 2.56m (8'5")
Bedroom 3
3.39m (11'1") x 2.45m (8')
Bedroom 4
2.68m (8'9") x 2.64m (8'8") max
This spacious and inviting four-bedroom detached family home for sale in Daventry is situated in the desirable Stefen Hill development also has no upper chain. Tucked away at the end of a quiet cul-de-sac with no through traffic, this spacious property which is in need of some modernisation offers a peaceful and private living environment.
Internally an improved layout creates a wonderfully open and spacious atmosphere, exceeding your expectations. The ground floor features a convenient cloakroom and a delightful through lounge/diner, complete with patio doors that open onto the secluded rear garden. From here, you can enjoy views over the adjacent sports pitches, enhancing the sense of tranquillity.
The kitchen is generously sized and boasts a breakfast bar and integral appliances, making it a functional and practical space for culinary endeavours. Connecting seamlessly to the kitchen is a family room with impressive bi-folding doors leading into a spacious conservatory. When fully opened, these doors create an expansive and versatile area, perfect for hosting parties and entertaining guests.
Upstairs, you'll find a well-proportioned bathroom and three double bedrooms, including an en-suite in the master bedroom for added convenience. The fourth bedroom offers the flexibility of a built-in cabin bed, making it an ideal space for a single bedroom or home office.
The front of the property provides ample off-road parking, accommodating several vehicles with ease.
At the rear, you'll discover a private, quiet, and sunlit garden that borders Daventry Rugby Club and its sports facilities. This serene outdoor space is ideal for relaxation and enjoying the sunshine.
This generous property is within easy walking distance of the local amenities and a pocket park. Daventry Town Centre is also just a short walk away, making this a great all-round family location.
Don't miss the opportunity to make this delightful four-bedroom family home your own. Contact us today to arrange a viewing and experience the charm of this property first-hand.
Tenure - Freehold
Council Band - D
EPC Band - C
Room measurements are as follows:
Lounge Area
4.22m (13'10") x 4.15m (13'7") max
Dining Area
3.31m (10'10") x 2.36m (7'9")
Kitchen Area
4.38m (14'4") x 2.88m (9'5")
Reception Room
4.20m (13'9") x 2.33m (7'8")
Conservatory
4.77m (15'8") x 3.09m (10'2")
Bedroom 1
3.95m (13') x 3.00m (9'10")
Bedroom 2
3.63m (11'11") x 2.56m (8'5")
Bedroom 3
3.39m (11'1") x 2.45m (8')
Bedroom 4
2.68m (8'9") x 2.64m (8'8") max
Houses For Sale Worcester Way
Houses For Sale St Edmunds Close
Houses For Sale Selwyn Close
Houses For Sale Kings Green
Houses For Sale Hertford Court
Houses For Sale Wadham Court
Houses For Sale Downing Way
Houses For Sale Exeter Close
Houses For Sale Christchurch Drive
Houses For Sale Stefen Way
Houses For Sale Oriel Road
Houses For Sale Lincoln Way
Houses For Sale St Edmunds Close
Houses For Sale Selwyn Close
Houses For Sale Kings Green
Houses For Sale Hertford Court
Houses For Sale Wadham Court
Houses For Sale Downing Way
Houses For Sale Exeter Close
Houses For Sale Christchurch Drive
Houses For Sale Stefen Way
Houses For Sale Oriel Road
Houses For Sale Lincoln Way
