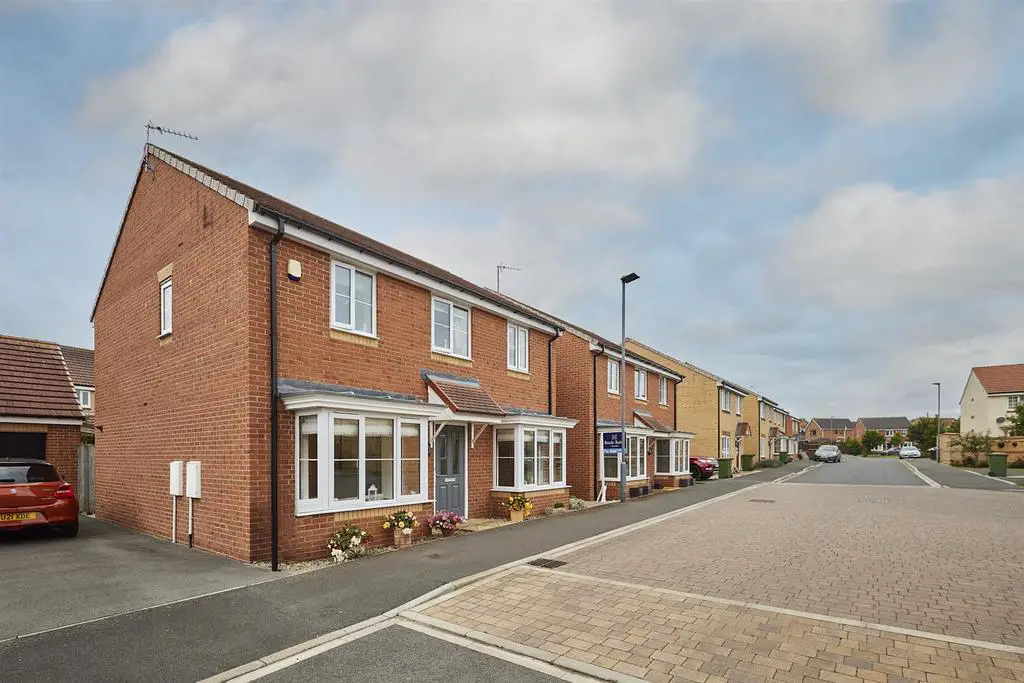
House For Sale £290,000
A spacious, double fronted family home in an excellent, modern development. Presented to a high standard throughout and decorated in tasteful, neutral tones with plenty of natural light.
With off street parking, en suite to the master bedroom and two reception rooms. Viewing is highly advised.
Entrance Hallway - 5.07 x 0.90 (16'7" x 2'11") - Partially glazed composite door.
Ceramic tiled flooring.
Cloakroom/Wc - 1.04 x 1.56 (3'4" x 5'1") - White low level WC and pedestal wash basin.
Half tiled walls.
Ceramic tiled flooring.
Reception Room One - 4.18 x 2.70 (13'8" x 8'10") - Double glazed bay window to the front aspect.
Frosted window to the kitchen/dining room.
Living flame effect electric fire with marble effect surround, back and hearth.
TV Point.
Reception Room Two - 5.92 x 3.49 (19'5" x 11'5") - Double glazed bay window to the front aspect.
Large storage cupboard.
Kitchen/Dining Room - 2.54 x 7.33 (8'3" x 24'0") - A range of fitted, modern high gloss wall and base units with oak effect roll top work surfaces.
Two double glazed windows to the rear aspect.
Ceramic tiled flooring.
Stainless steel sink unit with mixer tap.
Integrated applicances including a fridge/freezer and washing machine.
Rangemaster range cooker with glass splashback.
Overheard extractor fan.
Half tiled walls.
Ceramic tiled flooring.
French doors opening to the rear garden.
First Floor Landing - 1.94 x 4.74 (6'4" x 15'6") - Double glazed, frosted window to the side aspect.
Large storage cupboard.
Bedroom One - 3.11 x 4.54 (10'2" x 14'10") - Two double glazed windows to the front aspect.
Built in wardrobes with high gloss doors.
Door giving access to the en suite.
En Suite - 1.81 x 2.09 (5'11" x 6'10") - Double glazed, frosted window to the frost aspect.
Ceramic tiled walls and flooring.
A modern, three piece bathroom suite comprising of a low level WC, pedestal wash basin and a glass shower enclosure.
Stainless steel heated towel rail.
Bedroom Two - 3.63 x 2.52 (11'10" x 8'3") - Double glazed window to the rear aspect.
Built in wardrobes with high gloss doors.
Family Bathroom - 2.20 x 2.08 (7'2" x 6'9") - Double glazed, frosted window to the rear aspect.
Ceramic tiled walls and flooring.
A modern, three piece bathroom suite comprising of a low level WC, pedestal wash basin and a panelled bath with shower over.
Stainless steel heated towel rail.
Bedroom Three - 2.64 x 2.37 (8'7" x 7'9") - Double glazed window to the front aspect.
Bedroom Four - 2.64 x 2.32 (8'7" x 7'7") - Double glazed window to the front aspect.
Garage - 6.14 x 3.23 (20'1" x 10'7") - With up and over door, power and light
Externally - To the rear of the property is a beautifully presented, south facing garden and patio area. Mainly laid to lawn with a neat border of well established plants.
To the side of the property is a driveway, providing off street parking for several vehicles.
With off street parking, en suite to the master bedroom and two reception rooms. Viewing is highly advised.
Entrance Hallway - 5.07 x 0.90 (16'7" x 2'11") - Partially glazed composite door.
Ceramic tiled flooring.
Cloakroom/Wc - 1.04 x 1.56 (3'4" x 5'1") - White low level WC and pedestal wash basin.
Half tiled walls.
Ceramic tiled flooring.
Reception Room One - 4.18 x 2.70 (13'8" x 8'10") - Double glazed bay window to the front aspect.
Frosted window to the kitchen/dining room.
Living flame effect electric fire with marble effect surround, back and hearth.
TV Point.
Reception Room Two - 5.92 x 3.49 (19'5" x 11'5") - Double glazed bay window to the front aspect.
Large storage cupboard.
Kitchen/Dining Room - 2.54 x 7.33 (8'3" x 24'0") - A range of fitted, modern high gloss wall and base units with oak effect roll top work surfaces.
Two double glazed windows to the rear aspect.
Ceramic tiled flooring.
Stainless steel sink unit with mixer tap.
Integrated applicances including a fridge/freezer and washing machine.
Rangemaster range cooker with glass splashback.
Overheard extractor fan.
Half tiled walls.
Ceramic tiled flooring.
French doors opening to the rear garden.
First Floor Landing - 1.94 x 4.74 (6'4" x 15'6") - Double glazed, frosted window to the side aspect.
Large storage cupboard.
Bedroom One - 3.11 x 4.54 (10'2" x 14'10") - Two double glazed windows to the front aspect.
Built in wardrobes with high gloss doors.
Door giving access to the en suite.
En Suite - 1.81 x 2.09 (5'11" x 6'10") - Double glazed, frosted window to the frost aspect.
Ceramic tiled walls and flooring.
A modern, three piece bathroom suite comprising of a low level WC, pedestal wash basin and a glass shower enclosure.
Stainless steel heated towel rail.
Bedroom Two - 3.63 x 2.52 (11'10" x 8'3") - Double glazed window to the rear aspect.
Built in wardrobes with high gloss doors.
Family Bathroom - 2.20 x 2.08 (7'2" x 6'9") - Double glazed, frosted window to the rear aspect.
Ceramic tiled walls and flooring.
A modern, three piece bathroom suite comprising of a low level WC, pedestal wash basin and a panelled bath with shower over.
Stainless steel heated towel rail.
Bedroom Three - 2.64 x 2.37 (8'7" x 7'9") - Double glazed window to the front aspect.
Bedroom Four - 2.64 x 2.32 (8'7" x 7'7") - Double glazed window to the front aspect.
Garage - 6.14 x 3.23 (20'1" x 10'7") - With up and over door, power and light
Externally - To the rear of the property is a beautifully presented, south facing garden and patio area. Mainly laid to lawn with a neat border of well established plants.
To the side of the property is a driveway, providing off street parking for several vehicles.
