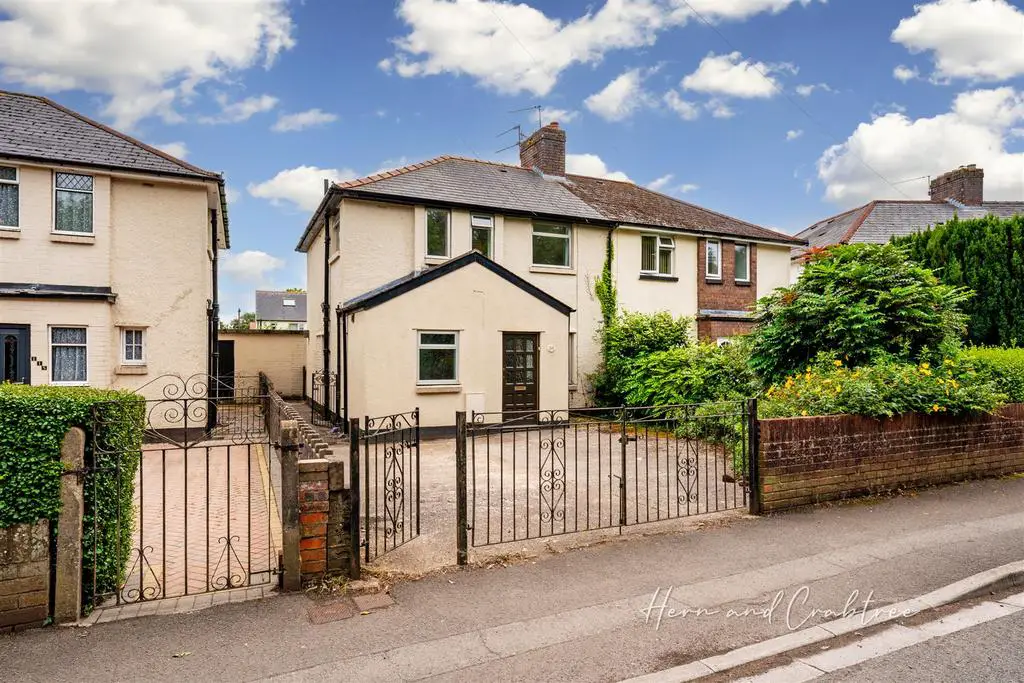
House For Sale £325,000
No Chain! Be quick to snap up this three bedroom, semi detached house located in a sought after location in Whitchurch, featuring off road parking as well good size garden and potential for extend!
A light and spacious, three bedroom, semi-detached family home which requires modernisation but offering excellent potential, situated on Velindre Road, a popular residential location within close proximity of Whitchurch village, amenities, public transport links, the Taff Trail and schools at primary and secondary levels. There is also easy access to the link roads for the A470 & M4 Motorway. There is huge potential to extend, and improve, subject to the relevant planning permission being obtained. The accommodation comprises entrance hall, shower room, two reception rooms and fitted kitchen/breakfast area to the ground floor. To the first floor are Three bedrooms and a Bathroom. The property further benefits from a large enclosed rear garden and off road parking to front.
Entrance Hall - Entered via wood front door, built in storage, two radiators, double glazed window to the side, stairs to the first floor.
Shower Room - 2.26m x 1.96m (7'5 x 6'5) - Wet room style with electric shower, w.c, wash hand basin and bidet, double glazed aluminium window to the front.
Dining Room - 3.12m max x 3.12m max (10'3 max x 10'3 max) - Double glazed aluminium window to the front, radiator.
Living Room - 4.09m max x 3.35m max (13'5 max x 11' max) - Double glazed aluminium sliding patio door leading out to the garden, radiator, and electric fireplace.
Kitchen - 6.60m max x 2.31m max (21'8 max x 7'7 max) - Double glazed aluminium window to the side, double glazed aluminium door to the rear garden, wall and base units, one and a half bowl sink and drainer, plumbing for washing machine, space for a gas cooker, radiator, Baxi boiler.
First Floor Landing - Stairs rise up from the entrance hall, double glazed aluminium window to the front.
Bedroom One - 4.01m max x 3.15m max (13'2 max x 10'4 max) - Two double glazed aluminium windows to the front, radiator.
Bedroom Two - 4.06m max x 3.35m (13'4 max x 11') - Double glazed aluminium window to the rear, radiator.
Bedroom Three - 2.31m x 3.40m (7'7 x 11'2) - Double glazed aluminium window to the rear, radiator, airing cupboard with hot water cylinder.
Bathroom - 3.10m x 1.42m (10'2 x 4'8) - Aluminium double glazed window to the side, bath with shower over, w.c and wash hand basin, radiator, tiled walls, vinyl floor.
Rear Garden - A good size garden with patio, stone chippings, green house, mature shrubs, purpose build storage shed, a gate to side leading to the front.
Front - Driveway for two to three vehicles, double wrought iron gate and pedestrian gate.
Tenure And Additional Information -
A light and spacious, three bedroom, semi-detached family home which requires modernisation but offering excellent potential, situated on Velindre Road, a popular residential location within close proximity of Whitchurch village, amenities, public transport links, the Taff Trail and schools at primary and secondary levels. There is also easy access to the link roads for the A470 & M4 Motorway. There is huge potential to extend, and improve, subject to the relevant planning permission being obtained. The accommodation comprises entrance hall, shower room, two reception rooms and fitted kitchen/breakfast area to the ground floor. To the first floor are Three bedrooms and a Bathroom. The property further benefits from a large enclosed rear garden and off road parking to front.
Entrance Hall - Entered via wood front door, built in storage, two radiators, double glazed window to the side, stairs to the first floor.
Shower Room - 2.26m x 1.96m (7'5 x 6'5) - Wet room style with electric shower, w.c, wash hand basin and bidet, double glazed aluminium window to the front.
Dining Room - 3.12m max x 3.12m max (10'3 max x 10'3 max) - Double glazed aluminium window to the front, radiator.
Living Room - 4.09m max x 3.35m max (13'5 max x 11' max) - Double glazed aluminium sliding patio door leading out to the garden, radiator, and electric fireplace.
Kitchen - 6.60m max x 2.31m max (21'8 max x 7'7 max) - Double glazed aluminium window to the side, double glazed aluminium door to the rear garden, wall and base units, one and a half bowl sink and drainer, plumbing for washing machine, space for a gas cooker, radiator, Baxi boiler.
First Floor Landing - Stairs rise up from the entrance hall, double glazed aluminium window to the front.
Bedroom One - 4.01m max x 3.15m max (13'2 max x 10'4 max) - Two double glazed aluminium windows to the front, radiator.
Bedroom Two - 4.06m max x 3.35m (13'4 max x 11') - Double glazed aluminium window to the rear, radiator.
Bedroom Three - 2.31m x 3.40m (7'7 x 11'2) - Double glazed aluminium window to the rear, radiator, airing cupboard with hot water cylinder.
Bathroom - 3.10m x 1.42m (10'2 x 4'8) - Aluminium double glazed window to the side, bath with shower over, w.c and wash hand basin, radiator, tiled walls, vinyl floor.
Rear Garden - A good size garden with patio, stone chippings, green house, mature shrubs, purpose build storage shed, a gate to side leading to the front.
Front - Driveway for two to three vehicles, double wrought iron gate and pedestrian gate.
Tenure And Additional Information -
