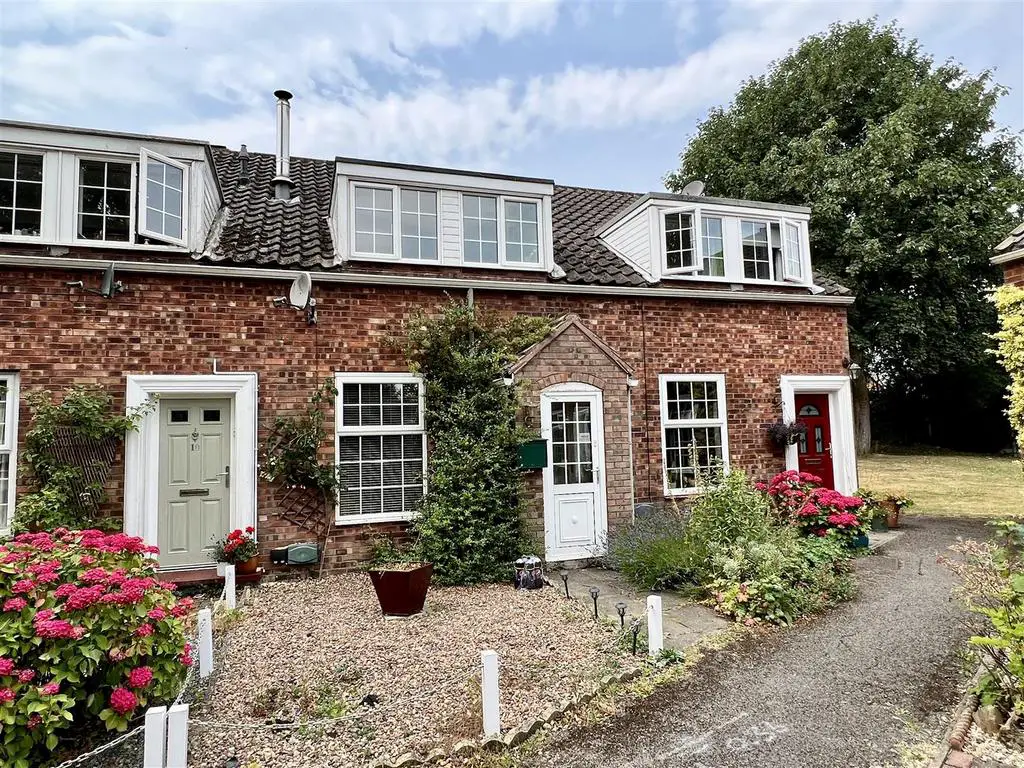
House For Sale £200,000
A beautifully presented three bedroom mid terrace house that has a lovely cottage feel throughout. The property boasts a light and airy kitchen to the rear of the house with doors leading out to the rear garden. The spacious sitting room is at the front of the property with stairs leading to the first floor. Upstairs are three bedrooms and a modern bathroom suite. The westerly facing rear garden is a delightful feature of this home, a relaxing retreat to enjoy the warmer months.
This property is Freehold. East Riding of Yorkshire Council - Council Tax Band B.
Location - Bubwith is a popular thriving village having excellent road access to Selby, York and the M62 commuter corridor. Good rail links
are available at North Howden Station (4 miles) connecting to Hull, Selby and the London to Edinburgh mainline. The village facilities include a range of shops with a butchers, general store and post office, deli and off licence and an Indian restaurant and take away all represented. There is an infants/junior school, a doctor's surgery, a pub with a good reputation for food and an active playing fields association whose facilities include all weather tennis courts. The highly regarded Oaks Golf Club and Spa is just a mile from the development. Unlike many villages in the 21st century that are losing their facilities Bubwith would seem to be the exception to the rule.
The Accommodation Comprises -
Entrance Porch - Tiled floor, front entrance door.
Sitting Room - 4.60m x 4.19m (15'1" x 13'8") - Laminate wood flooring, electric heater, decorative beams, TV aerial point, telephone point, wall light points, wall mounted electric storage heater, multifuel stove set on a tiled hearth with wooden mantle, staircase to first floor.
Kitchen - 3.56m x 4.19m (11'8" x 13'8") - Fitted with a range of wall and floor units incorporating complimentary work surfaces, one and a half bowl stainless steel sink unit, electric hob, extractor over, integral dishwasher and washing machine, eye level oven, laminate wood flooring, wall mounted electric heater, Pvc French doors to the garden.
First Floor Accommodation -
Landing - Access to loft space.
Bedroom One - 3.58m x 2.65m (11'8" x 8'8") - Fitted cupboard, wall mounted electric storage heater, ceiling coving.
Bedroom Two - 3.61m x 2.30m (11'10" x 7'6") - Two fitted cupboards, wall mounted electric storage heater, ceiling coving.
Bedroom Three - 2.72m x 1.82m (8'11" x 5'11") - Wall mounted electric storage heater, ceiling coving.
Bathroom - Three piece white suite comprising panelled bath with shower over, shower screen, pedestal wash hand basin set in vanity unit, low flush WC, ceramic tile flooring, heated towel rail, fully tiled walls, ceiling coving.
Outside - To the rear the property has a low maintenance paved garden with gated access and fenced boundaries. Outside tap. The front garden has a pathway leading to the front door with shrub bed to the side, electric point and electric extension box.
Garage - Up and over door.
Additional Information -
Services - Mains water, electricity and drainage.
Appliances - No appliances have been tested by the Agent.
This property is Freehold. East Riding of Yorkshire Council - Council Tax Band B.
Location - Bubwith is a popular thriving village having excellent road access to Selby, York and the M62 commuter corridor. Good rail links
are available at North Howden Station (4 miles) connecting to Hull, Selby and the London to Edinburgh mainline. The village facilities include a range of shops with a butchers, general store and post office, deli and off licence and an Indian restaurant and take away all represented. There is an infants/junior school, a doctor's surgery, a pub with a good reputation for food and an active playing fields association whose facilities include all weather tennis courts. The highly regarded Oaks Golf Club and Spa is just a mile from the development. Unlike many villages in the 21st century that are losing their facilities Bubwith would seem to be the exception to the rule.
The Accommodation Comprises -
Entrance Porch - Tiled floor, front entrance door.
Sitting Room - 4.60m x 4.19m (15'1" x 13'8") - Laminate wood flooring, electric heater, decorative beams, TV aerial point, telephone point, wall light points, wall mounted electric storage heater, multifuel stove set on a tiled hearth with wooden mantle, staircase to first floor.
Kitchen - 3.56m x 4.19m (11'8" x 13'8") - Fitted with a range of wall and floor units incorporating complimentary work surfaces, one and a half bowl stainless steel sink unit, electric hob, extractor over, integral dishwasher and washing machine, eye level oven, laminate wood flooring, wall mounted electric heater, Pvc French doors to the garden.
First Floor Accommodation -
Landing - Access to loft space.
Bedroom One - 3.58m x 2.65m (11'8" x 8'8") - Fitted cupboard, wall mounted electric storage heater, ceiling coving.
Bedroom Two - 3.61m x 2.30m (11'10" x 7'6") - Two fitted cupboards, wall mounted electric storage heater, ceiling coving.
Bedroom Three - 2.72m x 1.82m (8'11" x 5'11") - Wall mounted electric storage heater, ceiling coving.
Bathroom - Three piece white suite comprising panelled bath with shower over, shower screen, pedestal wash hand basin set in vanity unit, low flush WC, ceramic tile flooring, heated towel rail, fully tiled walls, ceiling coving.
Outside - To the rear the property has a low maintenance paved garden with gated access and fenced boundaries. Outside tap. The front garden has a pathway leading to the front door with shrub bed to the side, electric point and electric extension box.
Garage - Up and over door.
Additional Information -
Services - Mains water, electricity and drainage.
Appliances - No appliances have been tested by the Agent.
