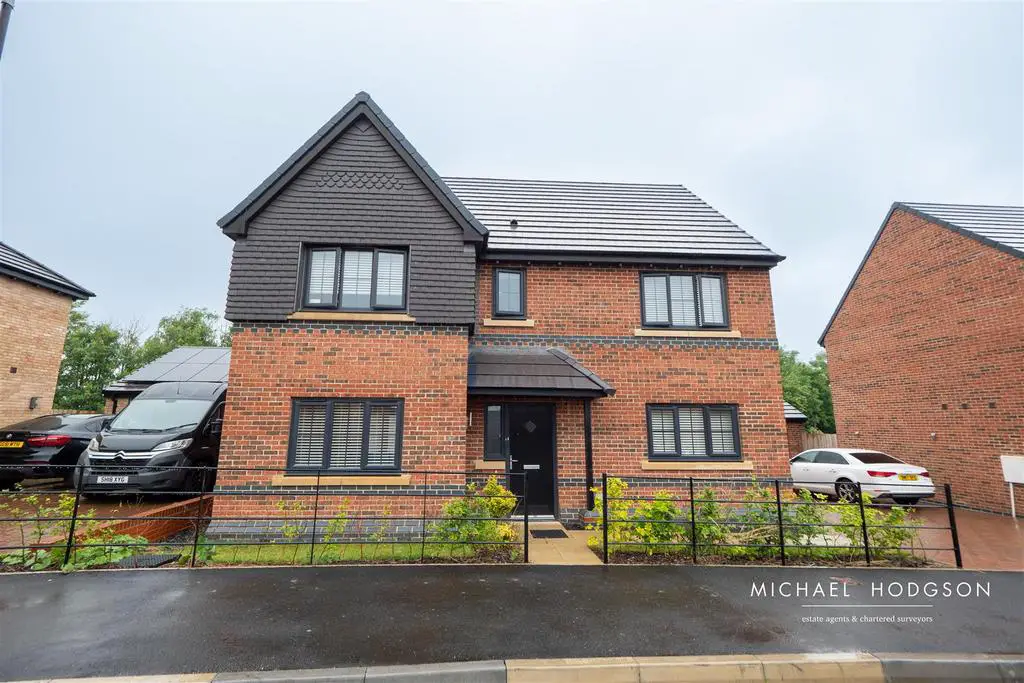
House For Rent £1,450
This superb 4 bed detached house is situated on Leighfield Drive on the exclusive executive Burdon Rise development that will not fail to impress all who view. The house benefits from gas central heating, double glazing, contemporary décor, modern bathroom suites, kitchen with integrated appliances and many more extras of note. The generous living accommodation briefly comprises of: Entrance Hall, Living Room, Kitchen / Dining / Sitting Room, WC and to the First Floor, 4 Bedrooms, En Suite and Family Bathroom. Externally there is a front garden, side driveway leading to the garage and to the rear a garden with paved patio area and lawn. Burdon Rise commands a superb location is ideal for local amenities, shopping facilities, schools and superb transport links including major road networks with the A19. Viewing of this exceptional family residence is unreservedly recommended to fully appreciate the space, home and location on offer.
Entrance Hall - Radiator, stairs to the first floor, storage cupboard.
Living Room - 7.08 x 3.13 (23'2" x 10'3") - The Living Room spans the full depth of the house having a double glazed window to the front elevation. double glazed French doors to the rear garden, two radiators.
Wc - White suite comprising low level wc, pedestal basin with mixer tap, radiator, partially tiled walls, extractor.
Kitchen/ Dining Room - 6.09 x 2.43 (19'11" x 7'11") - The kitchen has a comprehensive range of floor and wall units, gas hob with extractor over, double electric oven, stainless steel sink and drainer with mixer tap, double glazed widow to the front elevation, double glazed French door to the rear garden, radiator, integrated dishwasher, washing machine and fridge and freezer, opening to:
Sitting Area - 2.89 x 3.16 (9'5" x 10'4") - Double glazed window radiator, recessed spot lighting.
First Floor - Landing with loft access, radiator and storage cupboard.
Bedroom 1 - 3.16 max x 4.60 max (10'4" max x 15'1" max) - Front facing, double glazed window, radiator.
En Suite - Modern white suite comprising low level wc, wall hung wash hand basin with mixer tap, double glazed window, chrome towel radiator, shower cubicle with rainfall style shower and an additional shower attachment, recessed spot lighting, extractor.
Bedroom 2 - 3.17 max x 3.56 max (10'4" max x 11'8" max) - Front facing, double glazed window, radiator.
Bedroom 3 - 2.61 x 2.95 (8'6" x 9'8") - Rear facing, double glazed window, radiator.
Bedroom 4 - 3.22 x 2.40 (10'6" x 7'10") - Rear facing, double glazed window, radiator.
Bathroom - White suite comprising low level wc, wall hung wash hand basin with mixer tap, bath with mixer tap, double glazed window, partially tiled walls, chrome towel radiator.
Garage - Single garage
Externally - Externally there is a front garden, side driveway leading to the garage and to the rear a garden with paved patio area and lawn
Entrance Hall - Radiator, stairs to the first floor, storage cupboard.
Living Room - 7.08 x 3.13 (23'2" x 10'3") - The Living Room spans the full depth of the house having a double glazed window to the front elevation. double glazed French doors to the rear garden, two radiators.
Wc - White suite comprising low level wc, pedestal basin with mixer tap, radiator, partially tiled walls, extractor.
Kitchen/ Dining Room - 6.09 x 2.43 (19'11" x 7'11") - The kitchen has a comprehensive range of floor and wall units, gas hob with extractor over, double electric oven, stainless steel sink and drainer with mixer tap, double glazed widow to the front elevation, double glazed French door to the rear garden, radiator, integrated dishwasher, washing machine and fridge and freezer, opening to:
Sitting Area - 2.89 x 3.16 (9'5" x 10'4") - Double glazed window radiator, recessed spot lighting.
First Floor - Landing with loft access, radiator and storage cupboard.
Bedroom 1 - 3.16 max x 4.60 max (10'4" max x 15'1" max) - Front facing, double glazed window, radiator.
En Suite - Modern white suite comprising low level wc, wall hung wash hand basin with mixer tap, double glazed window, chrome towel radiator, shower cubicle with rainfall style shower and an additional shower attachment, recessed spot lighting, extractor.
Bedroom 2 - 3.17 max x 3.56 max (10'4" max x 11'8" max) - Front facing, double glazed window, radiator.
Bedroom 3 - 2.61 x 2.95 (8'6" x 9'8") - Rear facing, double glazed window, radiator.
Bedroom 4 - 3.22 x 2.40 (10'6" x 7'10") - Rear facing, double glazed window, radiator.
Bathroom - White suite comprising low level wc, wall hung wash hand basin with mixer tap, bath with mixer tap, double glazed window, partially tiled walls, chrome towel radiator.
Garage - Single garage
Externally - Externally there is a front garden, side driveway leading to the garage and to the rear a garden with paved patio area and lawn