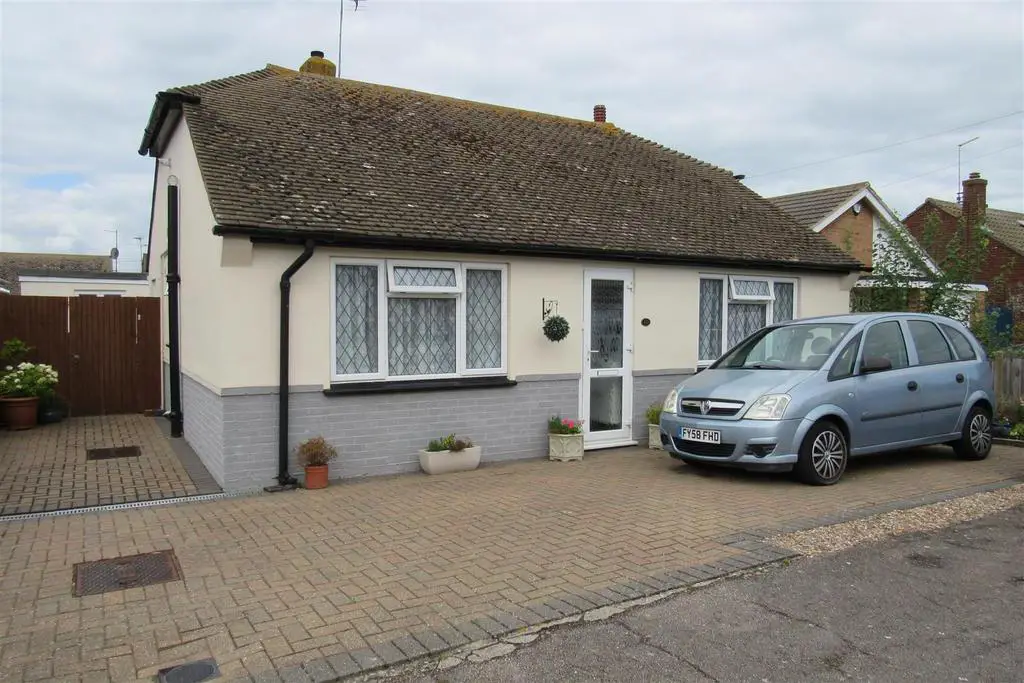
House For Sale £395,000
Nicely presented 2 bedroom detached bungalow located at the extreme west side of town at Greenhill. Close to local shops and bus route. Ideal for retirement. Gas central heating and double glazing. Don't miss this one!
Enclosed Entrance Porch -
Entrance Hall - Radiator. Access to loft and ladder, partly boarded. 'Combi' gas boiler in roof.
Front Bedroom - 3.63m x 3.60m (including range of wardrobes) (11'1 - Power points. Radiator.
Front Bedroom - 3.39m x 2.4m (11'1" x 7'10") - Radiator. Power points.
Shower/Wc - 3m (max) x 1.87m (9'10" (max) x 6'1") - Shower cubicle. Vanity wash basin. Low level WC. Tiled walls. Radiator.
Lounge - 4.2m x 4.1m (13'9" x 13'5") - Brick fireplace. Television point. Power points. Pair of double glazed doors to
Conservatory - 7.2m x 2.57m (23'7" x 8'5") - Pitched roof with 2 ceiling fans. Power points. Full double glazed. Tile floor. Window blinds. Radiator. Pair of double glazed doors to rear garden. Door to
Kitchen - 4m x 2.8m (13'1" x 9'2") - Range of modern work tops. Wall and base units. Circular bowl stainless steel sink unit. Recess for cooker. Side window. Power points. Recess and plumbed for washing machine. Recess and plumbed for dishwasher. Recess for fridge freezer. Larder cupboard.
Outside -
Rear Garden - Themed rear garden. Lawned area. shrubs and borders. patio area. Side entrance and gates. 2x sheds and additional seating areas.
Brick Shed/Workshop - 3.94m x 2.8m (12'11" x 9'2") - Sink unit. Wall cupboards. Plumbed for washing machine. Worktops. Built-in cupboards. Power points. Double glazed window and door.
Front Garden - Brick paved space for 1 / 2 cars.
Enclosed Entrance Porch -
Entrance Hall - Radiator. Access to loft and ladder, partly boarded. 'Combi' gas boiler in roof.
Front Bedroom - 3.63m x 3.60m (including range of wardrobes) (11'1 - Power points. Radiator.
Front Bedroom - 3.39m x 2.4m (11'1" x 7'10") - Radiator. Power points.
Shower/Wc - 3m (max) x 1.87m (9'10" (max) x 6'1") - Shower cubicle. Vanity wash basin. Low level WC. Tiled walls. Radiator.
Lounge - 4.2m x 4.1m (13'9" x 13'5") - Brick fireplace. Television point. Power points. Pair of double glazed doors to
Conservatory - 7.2m x 2.57m (23'7" x 8'5") - Pitched roof with 2 ceiling fans. Power points. Full double glazed. Tile floor. Window blinds. Radiator. Pair of double glazed doors to rear garden. Door to
Kitchen - 4m x 2.8m (13'1" x 9'2") - Range of modern work tops. Wall and base units. Circular bowl stainless steel sink unit. Recess for cooker. Side window. Power points. Recess and plumbed for washing machine. Recess and plumbed for dishwasher. Recess for fridge freezer. Larder cupboard.
Outside -
Rear Garden - Themed rear garden. Lawned area. shrubs and borders. patio area. Side entrance and gates. 2x sheds and additional seating areas.
Brick Shed/Workshop - 3.94m x 2.8m (12'11" x 9'2") - Sink unit. Wall cupboards. Plumbed for washing machine. Worktops. Built-in cupboards. Power points. Double glazed window and door.
Front Garden - Brick paved space for 1 / 2 cars.
