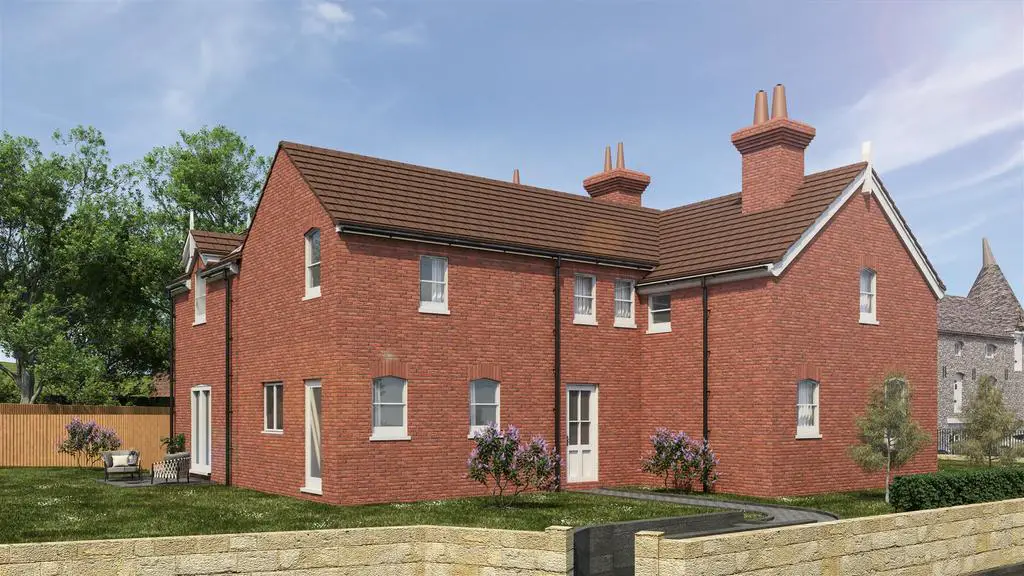
House For Sale £675,000
A most attractive three bedroom semi detached home forming part of the highly desirable Foxbury Farm development in the charming Kentish hamlet of Stone Street, Sevenoaks. Providing the best of both worlds, this select development of just 21 premium quality homes, occupies a stunning semi-rural location surrounded by mature greenery, as well as being within just two miles of all the local amenities on offer in Seal village. A wider array of all shopping, social and leisure facilities are available in the market town of Sevenoaks, including the mainline rail station (4.6 miles) with its fast and frequent commuter links to London Bridge / Charing Cross possible in less than thirty minutes. An array of excellent public and private schools are available locally, including primary schools in both Seal and throughout Sevenoaks and the recently established secondary school site boasting Trinity School, Weald Girls Grammar and Tunbridge Wells Boys Grammar Schools, all just 2.8 miles away.
The premium specification and attention to detail are evident throughout the generously proportioned accommodation. There is a spacious and welcoming entrance reception room providing access to the ground floor wc, the dual aspect sitting room benefits from direct access to the garden as does the dual aspect kitchen. To the first floor, the master bedroom boasts its own en-suite shower facility, while bedrooms two and three share usage of the family bathroom. The high level specification includes designer fitted kitchen by Hogwood House complete with a full suite of integrated Siemens appliances, , TV and satellite points to the sitting room and all bedrooms, fibre connectivity with TSSO outlet and 4G data outlet and energy efficient split source heat pump. Additional benefits include allocated parking with access to EV charging points.
Entrance Hall -
Ground Floor Wc -
Sitting Room - 4.967 x 3.747 (16'3" x 12'3") -
Kitchen - 4.655 x 3.628 (15'3" x 11'10") -
Dining Room - 3.584 x 2.301 (11'9" x 7'6") -
First Floor Landing -
Bedroom One - 3.722 x 3.341 (12'2" x 10'11") -
En Suite Shower Room -
Bedroom Two - 3.703 x 2.584 (12'1" x 8'5") -
Bedroom Three - 3.559 x 2.319 (11'8" x 7'7") -
Bathroom -
Parking - Two allocated parking bays.
Garden -
Other Information - Tenure: Freehold.
The premium specification and attention to detail are evident throughout the generously proportioned accommodation. There is a spacious and welcoming entrance reception room providing access to the ground floor wc, the dual aspect sitting room benefits from direct access to the garden as does the dual aspect kitchen. To the first floor, the master bedroom boasts its own en-suite shower facility, while bedrooms two and three share usage of the family bathroom. The high level specification includes designer fitted kitchen by Hogwood House complete with a full suite of integrated Siemens appliances, , TV and satellite points to the sitting room and all bedrooms, fibre connectivity with TSSO outlet and 4G data outlet and energy efficient split source heat pump. Additional benefits include allocated parking with access to EV charging points.
Entrance Hall -
Ground Floor Wc -
Sitting Room - 4.967 x 3.747 (16'3" x 12'3") -
Kitchen - 4.655 x 3.628 (15'3" x 11'10") -
Dining Room - 3.584 x 2.301 (11'9" x 7'6") -
First Floor Landing -
Bedroom One - 3.722 x 3.341 (12'2" x 10'11") -
En Suite Shower Room -
Bedroom Two - 3.703 x 2.584 (12'1" x 8'5") -
Bedroom Three - 3.559 x 2.319 (11'8" x 7'7") -
Bathroom -
Parking - Two allocated parking bays.
Garden -
Other Information - Tenure: Freehold.