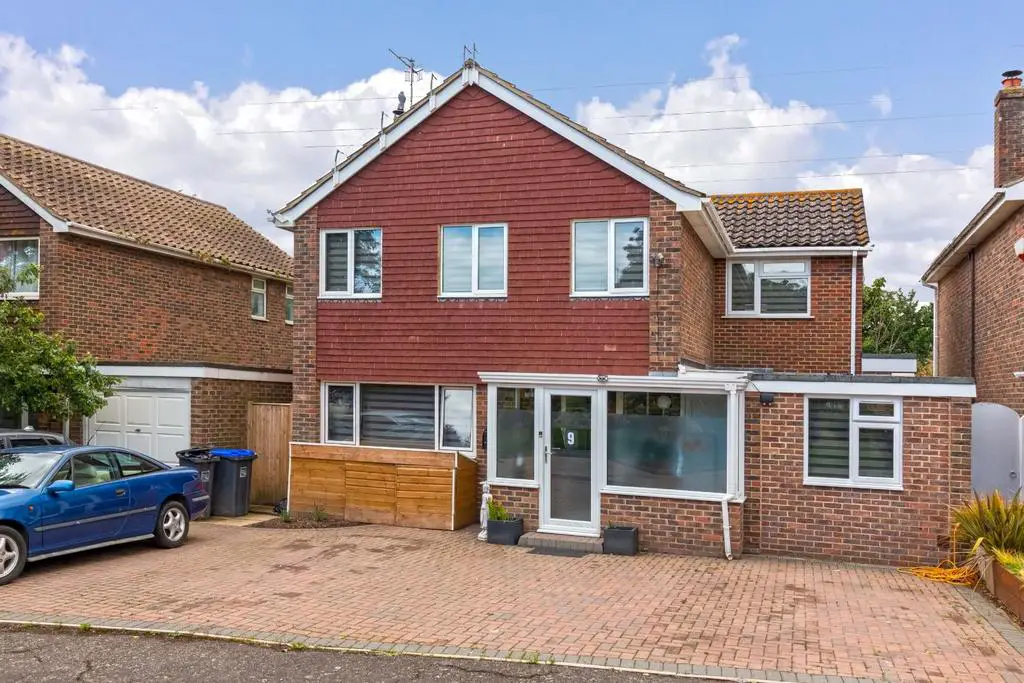
House For Rent £2,500
Robert Luff & Co warmly welcome to market this newly refurbished, modern FOUR BEDROOM DETACHED FAMILY HOME, ideally located in one of the most popular Sompting postcodes. Down land walks can be enjoyed at the nearby South Downs National Park and with Sompting Primary School just a short walk away this could make the perfect family home. Internally the property briefly comprises; open plan lounge diner, large kitchen with additional utility room and downstairs shower room and conservatory whilst upstairs there are three double bedrooms, a further single bedroom and a family bathroom. Outside has been landscaped to provide a relaxing west facing rear garden with space to unwind in the hot tub and to the front is ample off road parking for multiple cars.
Available end of September and can remain furnished or unfurnished
Upvc Door To: -
Porch - Tiled floor UPVC door to:
Entrance Hall - Radiator, under stair cupboard, meter cupboard, carpet, stairs to first floor
Kitchen - 6.05m x 2.64m (19'10 x 8'08) - Tiled floor, radiator, range eye & base level cupboards with roll top work surfaces, part tile walls, Range Master double oven with gas hob and extractor, sink and drainer with mixer tap over, boiler housed in cupboard, thermostat, plumbing for dishwasher, breakfast bar with seating, 2 x windows, door to garden, entrance to:
Shower Room - 1.93 x 2.41 (6'3" x 7'10") - Tiled Floor, walk in shower cubicle, wash hand basin, low level flush w/c. wall mounted vanity cabinet, heated towel rail.
Utility Room - 4.16 x 2.41 (13'7" x 7'10") - Tiled floor, plumbing for washing machine, space for tumble dryer, space for fridge freezer, window to front
Lounge/Diner - Carpet, radiator, open fireplace for burning wood or coal, window to front, door to conservatory
Conservatory - Tiled floor, half brick half UPVC, wooden bar area, doors to rear garden
First Floor -
Landing - Carpet, airing cupboard, loft access with pull down ladder, doors to:
Bedroom Three - 3.58m x 2.67m (11'09 x 8'09 ) - Carpet, radiator, dual aspect windows to front and rear
Bathroom - Tiled floor, tiled walls, corner bath with shower over, wall mounted vanity cabinet, low level flush w/c with storage surround, wash hand basin with storage under, heated towel rail, storage cupboard fixed to wall, two windows facing rear, blue tooth bathroom cabinet with de mister and speaker system, underfloor heating
Bedroom Two - 3.86m x 3.76m (12'08 x 12'04) - Carpet, radiator, window over looking rear
Bedroom One - 4.14m x 3.73m (13'07 x 12'03) - Carpet, radiator, window over looking front
Bedroom Four - 3.02m x 2.11m (9'11 x 6'11) - Carpet. radiator, window facing front
Outside -
Rear Garden - West facing enclosed rear garden recently landscaped laid to shingle with stepping stones with an artificial grass area and raised area for shed, covered hot tub area, enclosed by fencing with flower beds.
Driveway - Ample space for multiple cars
Available end of September and can remain furnished or unfurnished
Upvc Door To: -
Porch - Tiled floor UPVC door to:
Entrance Hall - Radiator, under stair cupboard, meter cupboard, carpet, stairs to first floor
Kitchen - 6.05m x 2.64m (19'10 x 8'08) - Tiled floor, radiator, range eye & base level cupboards with roll top work surfaces, part tile walls, Range Master double oven with gas hob and extractor, sink and drainer with mixer tap over, boiler housed in cupboard, thermostat, plumbing for dishwasher, breakfast bar with seating, 2 x windows, door to garden, entrance to:
Shower Room - 1.93 x 2.41 (6'3" x 7'10") - Tiled Floor, walk in shower cubicle, wash hand basin, low level flush w/c. wall mounted vanity cabinet, heated towel rail.
Utility Room - 4.16 x 2.41 (13'7" x 7'10") - Tiled floor, plumbing for washing machine, space for tumble dryer, space for fridge freezer, window to front
Lounge/Diner - Carpet, radiator, open fireplace for burning wood or coal, window to front, door to conservatory
Conservatory - Tiled floor, half brick half UPVC, wooden bar area, doors to rear garden
First Floor -
Landing - Carpet, airing cupboard, loft access with pull down ladder, doors to:
Bedroom Three - 3.58m x 2.67m (11'09 x 8'09 ) - Carpet, radiator, dual aspect windows to front and rear
Bathroom - Tiled floor, tiled walls, corner bath with shower over, wall mounted vanity cabinet, low level flush w/c with storage surround, wash hand basin with storage under, heated towel rail, storage cupboard fixed to wall, two windows facing rear, blue tooth bathroom cabinet with de mister and speaker system, underfloor heating
Bedroom Two - 3.86m x 3.76m (12'08 x 12'04) - Carpet, radiator, window over looking rear
Bedroom One - 4.14m x 3.73m (13'07 x 12'03) - Carpet, radiator, window over looking front
Bedroom Four - 3.02m x 2.11m (9'11 x 6'11) - Carpet. radiator, window facing front
Outside -
Rear Garden - West facing enclosed rear garden recently landscaped laid to shingle with stepping stones with an artificial grass area and raised area for shed, covered hot tub area, enclosed by fencing with flower beds.
Driveway - Ample space for multiple cars
Houses For Rent Priory Close
Houses For Rent Kelso Close
Houses For Rent Roman Walk
Houses For Rent Rogate Close
Houses For Rent Rectory Farm Road
Houses For Rent Dankton Gardens
Houses For Rent West Street
Houses For Rent Malthouse Close
Houses For Rent Dankton Lane
Houses For Rent White Styles Road
Houses For Rent Kelso Close
Houses For Rent Roman Walk
Houses For Rent Rogate Close
Houses For Rent Rectory Farm Road
Houses For Rent Dankton Gardens
Houses For Rent West Street
Houses For Rent Malthouse Close
Houses For Rent Dankton Lane
Houses For Rent White Styles Road
