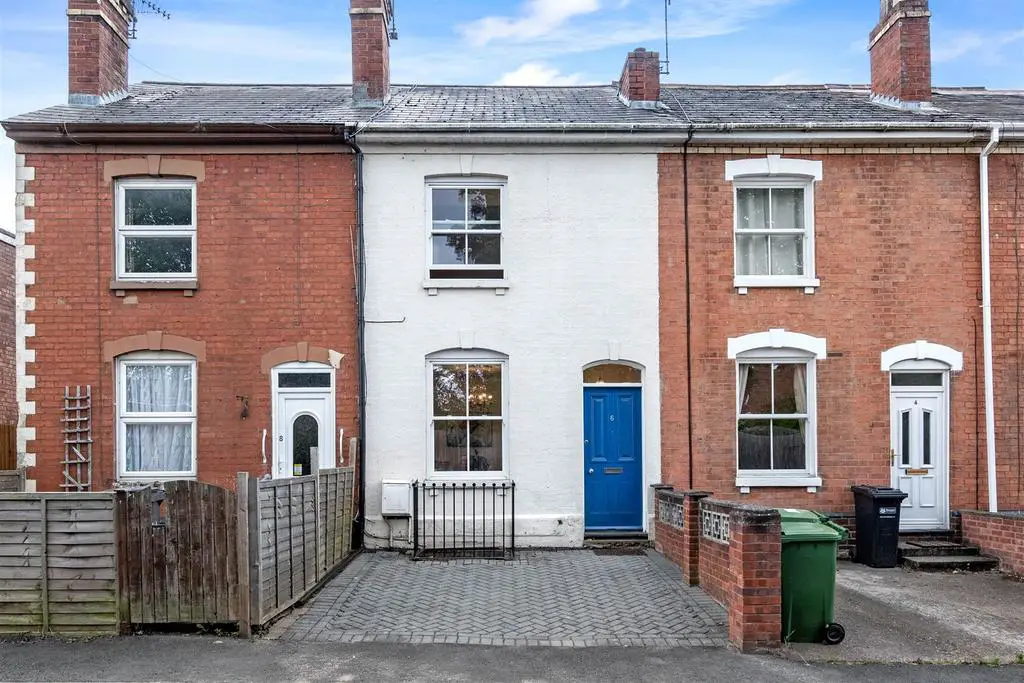
House For Sale £270,000
A well presented and characterful two bedroom period home, offered with additional Loft Room, situated in the popular North Worcester area, offering easy access back into Worcester City centre.
Accommodation briefly comprises: Entrance Hall, Sitting Room/Dining Room with exposed brick chimney breast, 2nd Reception Room, fitted Kitchen and access to Cellar Room. On the first floor: Large Master Bedroom with vaulted ceiling, further Bedroom and Family Bathroom. On the second floor: Loft Room/potential Bedroom.
Outside: To the front is block paved area with potential to create parking (subject to approval to drop the kerb). To the rear is generous private garden comprising of decked seating area, lawned garden and Home Office/Summer House.
LOCATION:
The property is situated within this sought after North Worcester area, offering excellent local schooling, amenities, easy access into Worcester City and major transport links.
Dining Room: - 3.30m x 3.07m (10'10" x 10'1") -
Sitting Room: - 4.09m maximum x 3.30m (13'5" maximum x 10'10") -
Kitchen: - 6.15m x 1.50m (20'2" x 4'11") -
Cellar: - 4.04m x 3.20m (13'3" x 10'6") -
Bedroom 1: - 4.09m x 3.33m (13'5" x 10'11") -
Bedroom 2: - 2.44m x 1.85m (8'0" x 6'1") -
Bathroom: - 2.44m x 1.78m (8'0" x 5'10") -
Loft Room: - 4.14m maximum x 2.92m (13'7" maximum x 9'7") -
Home Office / Summer House: - 2.36m x 2.34m (7'9" x 7'8") -
Accommodation briefly comprises: Entrance Hall, Sitting Room/Dining Room with exposed brick chimney breast, 2nd Reception Room, fitted Kitchen and access to Cellar Room. On the first floor: Large Master Bedroom with vaulted ceiling, further Bedroom and Family Bathroom. On the second floor: Loft Room/potential Bedroom.
Outside: To the front is block paved area with potential to create parking (subject to approval to drop the kerb). To the rear is generous private garden comprising of decked seating area, lawned garden and Home Office/Summer House.
LOCATION:
The property is situated within this sought after North Worcester area, offering excellent local schooling, amenities, easy access into Worcester City and major transport links.
Dining Room: - 3.30m x 3.07m (10'10" x 10'1") -
Sitting Room: - 4.09m maximum x 3.30m (13'5" maximum x 10'10") -
Kitchen: - 6.15m x 1.50m (20'2" x 4'11") -
Cellar: - 4.04m x 3.20m (13'3" x 10'6") -
Bedroom 1: - 4.09m x 3.33m (13'5" x 10'11") -
Bedroom 2: - 2.44m x 1.85m (8'0" x 6'1") -
Bathroom: - 2.44m x 1.78m (8'0" x 5'10") -
Loft Room: - 4.14m maximum x 2.92m (13'7" maximum x 9'7") -
Home Office / Summer House: - 2.36m x 2.34m (7'9" x 7'8") -
Houses For Sale Melbourne Street
Houses For Sale New Bank Street
Houses For Sale Bromsgrove Street
Houses For Sale Raglan Street
Houses For Sale Price Street
Houses For Sale Offley Street
Houses For Sale Turrall Street
Houses For Sale Sunnyside Road
Houses For Sale Droitwich Road
Houses For Sale St George's Walk
Houses For Sale Northbrook Close
Houses For Sale Wakeman Street
Houses For Sale Northcote Street
Houses For Sale Gregory's Mill Street
Houses For Sale Cypress Street
Houses For Sale Crown Street
Houses For Sale New Bank Street
Houses For Sale Bromsgrove Street
Houses For Sale Raglan Street
Houses For Sale Price Street
Houses For Sale Offley Street
Houses For Sale Turrall Street
Houses For Sale Sunnyside Road
Houses For Sale Droitwich Road
Houses For Sale St George's Walk
Houses For Sale Northbrook Close
Houses For Sale Wakeman Street
Houses For Sale Northcote Street
Houses For Sale Gregory's Mill Street
Houses For Sale Cypress Street
Houses For Sale Crown Street
