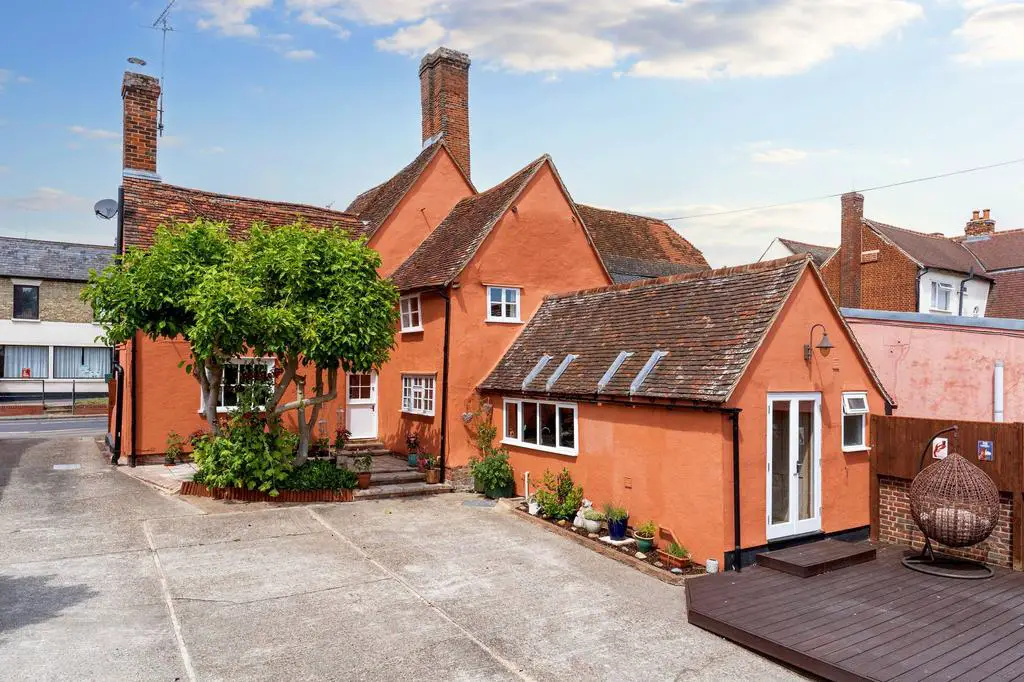
House For Sale £900,000
The Old Post Office is a beautiful grade II-listed detached home situated in the heart of the north Essex village of Newport. It boasts stunning character features throughout and is conveniently located just a short walk away from Newport's train station, village shop, and primary and secondary schools.
Upon entering the property, you will be greeted by a centrally located entrance hall that provides access to the living room, snug, basement room, dining room, stable door to the patio terrace, and stairs to the first floor. The living room features sash windows to the front and casement windows to the rear, an Inglenook feature fireplace with cast iron stove, exposed timbers, and solid Oak flooring. The original post office counter is also located in this room and will remain within the property.
The snug is situated at the front of the property and has an impressive feature Inglenook fireplace with a storage cupboard to the side. The dining room, located towards the back of the property, boasts another impressive Inglenook fireplace with a storage cupboard to the side, brick flooring, wooden framed windows to the side, and exposed studwork with an opening that steps down to the recently refitted kitchen.
The impressive vaulted kitchen has been recently replaced with a shaker-style base and eye-level units, a quartz work surface, and a Rangemaster cooker. There is also a built-in fridge/freezer, water softener, dishwasher and washing machine. The kitchen opens up to a rear lobby area that has a door to the newly refitted shower room and French doors to the rear garden decking.
The basement is a fantastic bonus room that has been fully tanked and can be used as a TV room or 'man cave'.
Upstairs, the first-floor landing gives way to three large double bedrooms, all of which boast a huge degree of character features and built-in storage cupboards in bedrooms 1 & 2. The bathroom has also been refitted to comprise a white bath with central chrome fittings, a handheld shower head, a wash hand basin, w/c, and an airing cupboard.
Also from the landing, there is a wooden staircase leading to a good-sized loft room. Planning permission is still valid to turn this into a habitable room.
Outside, the property sits on an impressive plot of 0.21 acres that is mainly lawn and bordered by mature trees and shrubs with a decking area adjacent to the property's rear lobby area. There is parking on a concrete drive for four to five cars behind a wooden gate at the side of the property and a detached garage that was constructed approximately nine years ago by the previous owners with loft space above, which is accessed via a staircase.
Agents Note:
EPC Band Exempt
Uttlesford District Council - Band C - £1,671.55
All Mains Services Connected
Location:
Newport is a large village in Essex near Saffron Walden. The village has a population of 2,352 at the 2011 census. Located approximately 41 miles north of London with a regular train service to London Liverpool Street and Cambridge from the train station. Newport is served by a handful of small businesses, such as a small independent petrol station and garage, a chemist, an Indian restaurant, a convenience store and a post office. A comprehensive co-educational secondary school is also located in the village, Joyce Frankland Academy.
