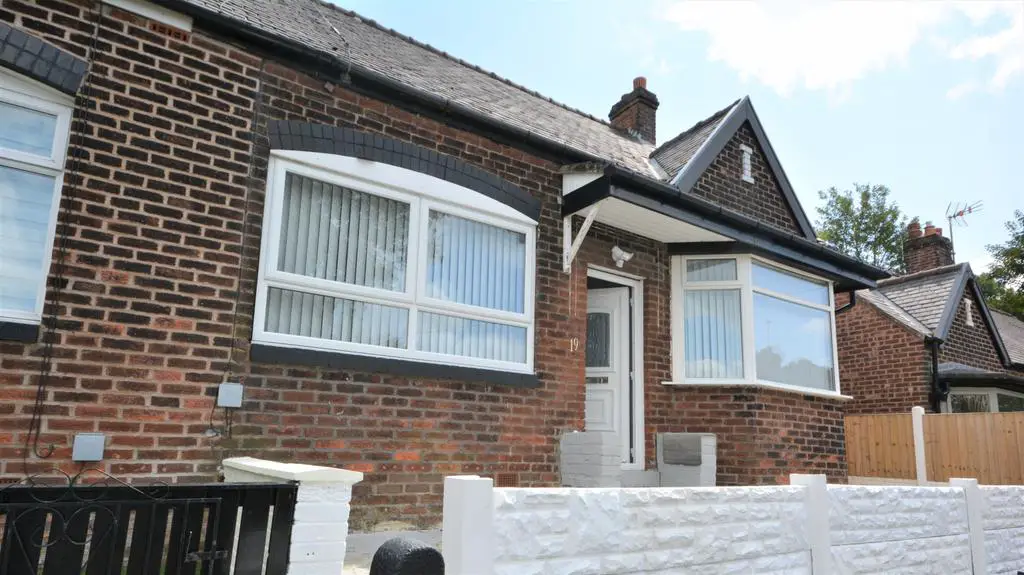
House For Sale £280,000
Philip Ellis Estate Agents are delighted to present this fabulous, two double bedroomed family home, located in the heart of the local community within Prestwich. This beautiful recently renovated semi-detached property offers family style living, with a dual aspect reception room, a great sized dining room, a new spacious kitchen, two bedrooms and a family bathroom, this property would suit any family. With no overlooking properties, it provides a wonderfully private setting and enjoys abundant sunlight throughout the day. A great sized rear garden completes the property. This property is ideally situated in close proximity to local schools, places of worship and with great transport links to the M60.
This family home also benefits from double glazing .
There is a small front garden and to the rear a large decking area with a grassed lawn.
This property is ideal for a growing family and/or working professionals. It offers lots of potential !
Call our office promptly to arrange a viewing as this will not stay on the market for long !
*Disclaimer
This brochure and property details are a representation of the property offered for sale or rent, as a guide only. Brochure content must not be relied upon as fact and does not form any part of a contract. Measurements are approximate. No fixtures or fittings, heating system or appliances have been tested, nor are they warranted by Philip Ellis Estate and lettings or any staff member in any way as being functional or regulation compliant. Philip Ellis Estate And Lettings do not accept any liability for any loss that may be caused directly or indirectly by the brochure content, all interested parties must rely on their own, their surveyor’s or solicitor’s findings. We advise all interested parties to check with the local planning office for details of any application or decisions that may be consequential to your decision to purchase or rent any property. Any floor plans provided should be used for illustrative purposes only and should be used as such by any interested party.
Features
- Full Double Glazing
- Oven/Hob
- Gas Central Heating Combi Boiler
Property additional info
Living Room: 4.62m x 3.30m
Dual aspect sunny living room. New electric fire with surround. New carpet
Dining Room: 3.81m x 2.91m
Newly decorated family dining room. Tiled floor
Kitchen: 3.04m x 3.92m
Newly fitted kitchen with fridge/freezer, breakfast bar. New electric oven, electric hob, built in microwave. Ceramic tiled floor. New boiler.
Bedroom 1: 3.36m x 3.56m
Master bedroom with freestanding wardrobes. Facing the rear of the property.
Bedroom 2: 3.00m x 2.20m
Double bedroom. Plenty of storage which can be removed to create more space.
Bathroom: 2.26m x 2.25
Recently re-fitted. Newly tiled room with a white three piece suite with a bath WC and hand basin.
Points To Note:
New radiators throughout, new boiler. All new carpets,
