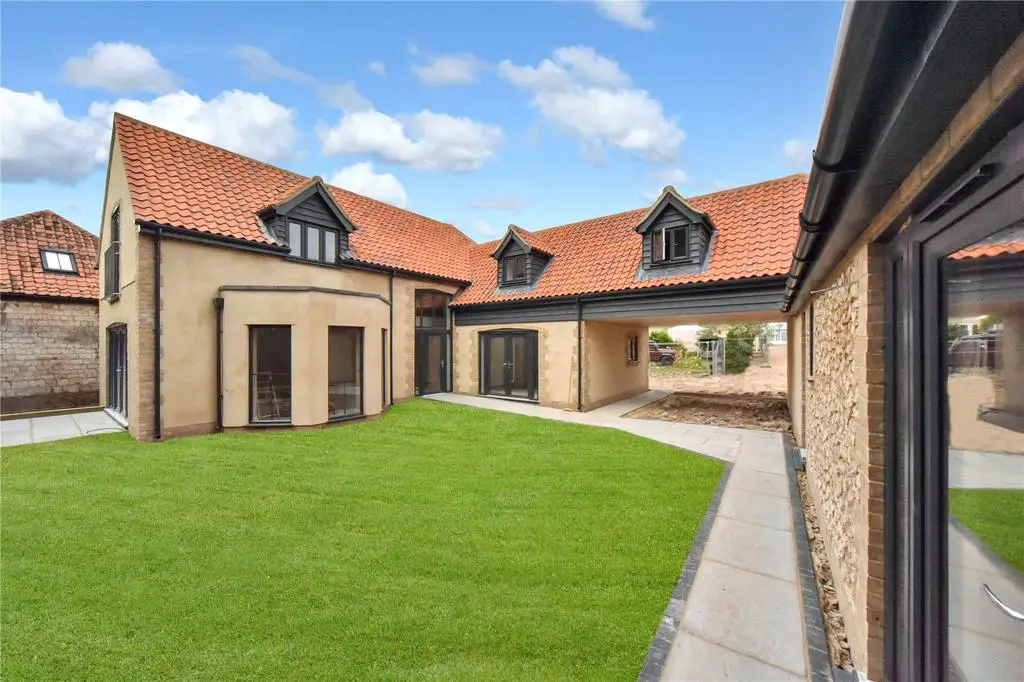
House For Sale £625,000
BRAND NEW FOUR bedroom DETATCHED family home measuring in excess of 2500 sq ft, with SEPERATE OFFICE, HIGH SPECIFICATION features throughout and DOUBLE LENGTH GARAGE.
An exciting and rare opportunity to acquire a brand new bespoke four-bedroom home of approximately 2500sq ft in the heart of Lakenheath Village, tucked away in a private location off the high street. Being under construction by a well-respected and local builder, with imminent completion due, the property boasts high-end features throughout, with a spacious and well thought out layout. To include a self-contained separate office space with toilet facilities, underfloor heating throughout the lower levels, galleried style landing and floor to ceiling windows, to name but a few of the property’s impressive attributes. Early viewing is highly recommended.
Tenure: Freehold
Parking: Driveway leading to garage
Heating: Air Source Heating
Windows/Doors: UPVC double glazing
Council Tax: TBC (2023/24)
Warranty: 6 Year CML
In more detail the accommodation comprises of:
ENTRANCE HALL:
Galleried style entrance with floor to ceiling windows, stairs to first floor with understairs storage cupboard
LOUNGE/DINER:
Double doors to front with floor to ceiling windows on both sides.
SHOWER ROOM:
Suite comprising of low level wc, hand basin and walk in shower and window to side
KITCHEN:
Range of wall and base units, integrated fridge freezer, double oven, dishwasher and ceramic hob, breakfast bar, butler sink and window to side.
UTILITY ROOM:
Range of wall units, space for washing machine and tumble dryer. Window to rear.
BEDROOM FOUR:
Window to rear.
LANDING/GALLERY:
Loft access, large airing cupboard.
PRIMARY BEDROOM:
Double doors with Juliet balcony, window to side.
EN-SUITE:
Low level wc, hand basin, large double walk in shower.
BEDROOM TWO:
Velux window.
BEDROOM THREE:
Velux window.
BATHROOM:
Suite comprising of low level wc, hand basin, large double walk in shower cubicle and window to front
OUTSIDE:
Access to rear of property from the High Street, driveway to garage. Land to lawn front garden with upper and lower level, 4ft fence boundary fence to be erected.
AGENTS NOTES:
1. Completed internal pictures are of a similar property built by the same developer.
2. Grassed areas have been edited to show similarities to the finished look.
Lakenheath has a wide range of amenities including:- shops, local services, public house, church, a national bank, modern doctors surgery and schooling for primary age. In addition the recently opened “Sports Pavilion” on the playing fields adds a further range of sports and leisure facilities to the existing Football and Cricket clubs. Lakenheath also boasts a railway station approximately 2 miles from the centre of the village. Lakenheath is approximately 5 miles from Mildenhall, 6 miles from Brandon and 12 miles from Thetford where a larger range of services and facilities can be found. Via the A14 it is easy to access the A11 five ways roundabout and subsequently through to Newmarket to the south, Cambridge to the west and Bury St Edmunds to the east with convenient ease.
An exciting and rare opportunity to acquire a brand new bespoke four-bedroom home of approximately 2500sq ft in the heart of Lakenheath Village, tucked away in a private location off the high street. Being under construction by a well-respected and local builder, with imminent completion due, the property boasts high-end features throughout, with a spacious and well thought out layout. To include a self-contained separate office space with toilet facilities, underfloor heating throughout the lower levels, galleried style landing and floor to ceiling windows, to name but a few of the property’s impressive attributes. Early viewing is highly recommended.
Tenure: Freehold
Parking: Driveway leading to garage
Heating: Air Source Heating
Windows/Doors: UPVC double glazing
Council Tax: TBC (2023/24)
Warranty: 6 Year CML
In more detail the accommodation comprises of:
ENTRANCE HALL:
Galleried style entrance with floor to ceiling windows, stairs to first floor with understairs storage cupboard
LOUNGE/DINER:
Double doors to front with floor to ceiling windows on both sides.
SHOWER ROOM:
Suite comprising of low level wc, hand basin and walk in shower and window to side
KITCHEN:
Range of wall and base units, integrated fridge freezer, double oven, dishwasher and ceramic hob, breakfast bar, butler sink and window to side.
UTILITY ROOM:
Range of wall units, space for washing machine and tumble dryer. Window to rear.
BEDROOM FOUR:
Window to rear.
LANDING/GALLERY:
Loft access, large airing cupboard.
PRIMARY BEDROOM:
Double doors with Juliet balcony, window to side.
EN-SUITE:
Low level wc, hand basin, large double walk in shower.
BEDROOM TWO:
Velux window.
BEDROOM THREE:
Velux window.
BATHROOM:
Suite comprising of low level wc, hand basin, large double walk in shower cubicle and window to front
OUTSIDE:
Access to rear of property from the High Street, driveway to garage. Land to lawn front garden with upper and lower level, 4ft fence boundary fence to be erected.
AGENTS NOTES:
1. Completed internal pictures are of a similar property built by the same developer.
2. Grassed areas have been edited to show similarities to the finished look.
Lakenheath has a wide range of amenities including:- shops, local services, public house, church, a national bank, modern doctors surgery and schooling for primary age. In addition the recently opened “Sports Pavilion” on the playing fields adds a further range of sports and leisure facilities to the existing Football and Cricket clubs. Lakenheath also boasts a railway station approximately 2 miles from the centre of the village. Lakenheath is approximately 5 miles from Mildenhall, 6 miles from Brandon and 12 miles from Thetford where a larger range of services and facilities can be found. Via the A14 it is easy to access the A11 five ways roundabout and subsequently through to Newmarket to the south, Cambridge to the west and Bury St Edmunds to the east with convenient ease.