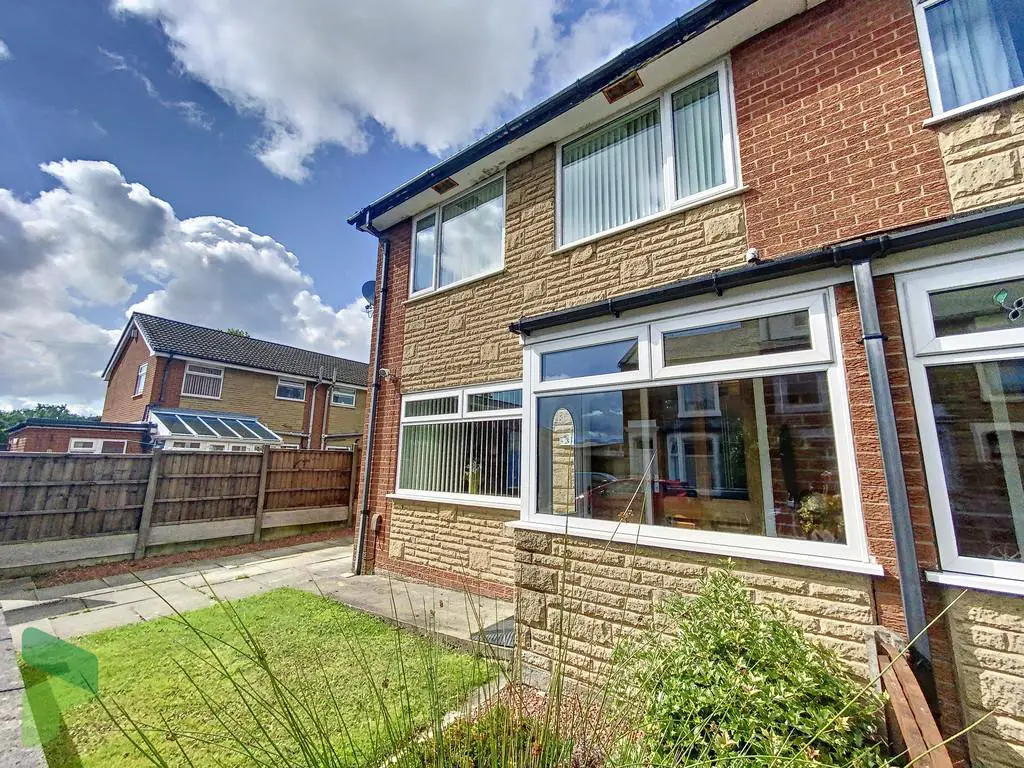
House For Sale £180,000
Deceptively spacious modern semi-detached house situated in this popular residential location of Sunnyhurst. The integral garage was converted some years ago (with building regulations) and now provides a ground floor fourth bedroom and en suite shower room, in addition there is an entrance porch, hallway, living room, dining room, fitted kitchen, first floor, three bedrooms and a family bathroom with shower. The property also benefits from PVC double-glazed windows and gas central heating. Externally there are easy to maintain gardens to the front and rear including off road parking. It is situated close to Sunnyhurst Woods with access to moorland walks, amenities on hand on A666 Blackburn road.
LOCATION From Darwen town centre leave on Duckworth Street continue into Blackburn Road, turn left into Earnsdale Road, left into Ellesmere Road and the property is on the right hand side.
TENURE We are advised by the vendor that the property is Freehold. Any prospective purchaser should seek clarification from their solicitor.
ACCOMMODATION
ENTRANCE PORCH PVC front door, PVC double-glazed window, half glazed door through to;
HALLWAY Radiator, staircase to first floor
LIVING ROOM 13' 9" x 13' 6" (4.19m x 4.11m) PVC double-glazed window, radiator, living flame gas fire, under stairs storage cupboard, glazed sliding doors through to;
DINING ROOM 10' 4" x 9' 2" (3.15m x 2.79m) PVC double-glazed window, radiator, PVC exterior door
BEDROOM 4 (CONVERTED FROM GARAGE) 11' 6" x 7' 4" (3.51m x 2.24m) PVC double-glazed window, radiator, built in meter cupboard
EN SUITE SHOWER ROOM Glazed and tiled shower enclosure, wash hand basin, electric heater, extractor fan, PVC double-glazed window
FITTED KITCHEN 9' 8" x 6' 8" (2.95m x 2.03m) Fitted wall and floor units including drawers, stainless steel single drainer sink unit, stainless steel four ring gas hob, built in double oven, extractor hood, integrated dishwasher, integrated fridge-freezer, plumbed for automatic washing machine, tiled splash-backs, PVC double-glazed window
FIRST FLOOR Landing, loft hatch (part boarded)
FAMILY BATHROOM Panelled bath with shower over, pedestal wash hand basin, low level WC, fully tiled elevations, PVC double-glazed window
BEDROOM 1 10' 7" x 9' 2" (3.23m x 2.79m) Two PVC double-glazed windows, radiator
BEDROOM 2 12' 9" x 10' 5" (3.89m x 3.18m) PVC double-glazed window, radiator
BEDROOM 3 8' 8" x 7' 6" (2.64m x 2.29m) PVC double-glazed window, radiator
OUTSIDE Garden areas to the front and rear including small driveway and good size shed/store
PLEASE NOTE VIEWINGS ARE TO BE ARRANGED THROUGH PROCTORS AND ARE BY APPOINTMENT ONLY. WE HAVE NOT TESTED ANY APPARATUS, EQUIPMENT, FIXTURES, FITTINGS OR SERVICES AND SO CANNOT VERIFY IF THEY ARE IN WORKING ORDER OR FIT FOR THEIR PURPOSE.
LOCATION From Darwen town centre leave on Duckworth Street continue into Blackburn Road, turn left into Earnsdale Road, left into Ellesmere Road and the property is on the right hand side.
TENURE We are advised by the vendor that the property is Freehold. Any prospective purchaser should seek clarification from their solicitor.
ACCOMMODATION
ENTRANCE PORCH PVC front door, PVC double-glazed window, half glazed door through to;
HALLWAY Radiator, staircase to first floor
LIVING ROOM 13' 9" x 13' 6" (4.19m x 4.11m) PVC double-glazed window, radiator, living flame gas fire, under stairs storage cupboard, glazed sliding doors through to;
DINING ROOM 10' 4" x 9' 2" (3.15m x 2.79m) PVC double-glazed window, radiator, PVC exterior door
BEDROOM 4 (CONVERTED FROM GARAGE) 11' 6" x 7' 4" (3.51m x 2.24m) PVC double-glazed window, radiator, built in meter cupboard
EN SUITE SHOWER ROOM Glazed and tiled shower enclosure, wash hand basin, electric heater, extractor fan, PVC double-glazed window
FITTED KITCHEN 9' 8" x 6' 8" (2.95m x 2.03m) Fitted wall and floor units including drawers, stainless steel single drainer sink unit, stainless steel four ring gas hob, built in double oven, extractor hood, integrated dishwasher, integrated fridge-freezer, plumbed for automatic washing machine, tiled splash-backs, PVC double-glazed window
FIRST FLOOR Landing, loft hatch (part boarded)
FAMILY BATHROOM Panelled bath with shower over, pedestal wash hand basin, low level WC, fully tiled elevations, PVC double-glazed window
BEDROOM 1 10' 7" x 9' 2" (3.23m x 2.79m) Two PVC double-glazed windows, radiator
BEDROOM 2 12' 9" x 10' 5" (3.89m x 3.18m) PVC double-glazed window, radiator
BEDROOM 3 8' 8" x 7' 6" (2.64m x 2.29m) PVC double-glazed window, radiator
OUTSIDE Garden areas to the front and rear including small driveway and good size shed/store
PLEASE NOTE VIEWINGS ARE TO BE ARRANGED THROUGH PROCTORS AND ARE BY APPOINTMENT ONLY. WE HAVE NOT TESTED ANY APPARATUS, EQUIPMENT, FIXTURES, FITTINGS OR SERVICES AND SO CANNOT VERIFY IF THEY ARE IN WORKING ORDER OR FIT FOR THEIR PURPOSE.
Houses For Sale Ellesmere Road
Houses For Sale Avondale Mews
Houses For Sale St Cuthberts Close
Houses For Sale Westminster Road
Houses For Sale Westminster Close
Houses For Sale Davenham Road
Houses For Sale Avondale Road
Houses For Sale Durham Road
Houses For Sale Falcon Avenue
Houses For Sale Lyndhurst Road
Houses For Sale Earnsdale Road
Houses For Sale Shaftesbury Avenue
Houses For Sale Windsor Road
Houses For Sale Avondale Mews
Houses For Sale St Cuthberts Close
Houses For Sale Westminster Road
Houses For Sale Westminster Close
Houses For Sale Davenham Road
Houses For Sale Avondale Road
Houses For Sale Durham Road
Houses For Sale Falcon Avenue
Houses For Sale Lyndhurst Road
Houses For Sale Earnsdale Road
Houses For Sale Shaftesbury Avenue
Houses For Sale Windsor Road
