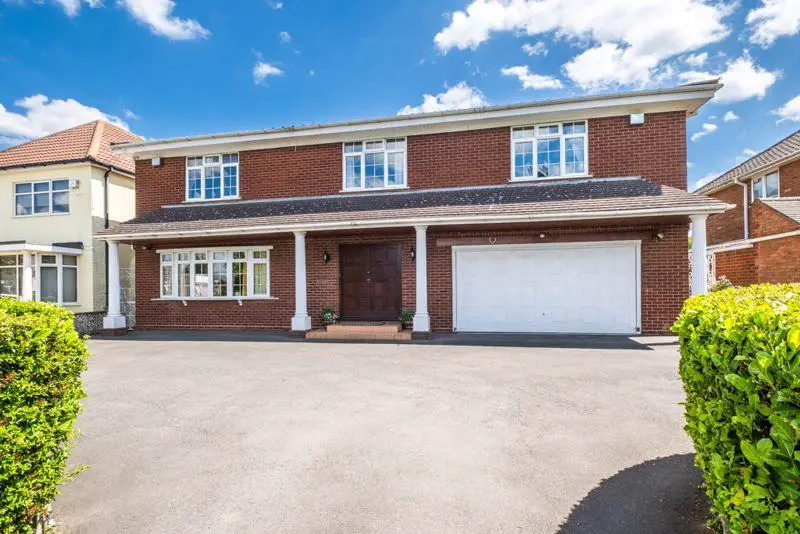
House For Sale £950,000
Welcome to Cannock Road, an exquisite one-of-a-kind detached family residence set within an enviable plot in a quaint Village location. Internally the property is presented immaculately and comprises an inviting grand entrance hall, outstanding living space with four spacious reception rooms perfect for entertaining family and friends, a beautiful kitchen diner with separate utility space, large garage space and guest cloakroom. Stairs lead to the first floor where the property features a stunning gallery landing, four very generous double bedrooms, a versatile office/bedroom five, two en suite shower room and lastly a family bathroom. The master suite also has the unique feature of access to a lovely terrace/balcony over looking local countryside creating a blissful atmosphere. Outside is a well manicured rear garden that would make the dream project for any keen gardener having a variety of different areas to explore. The outdoor space is charming and is surrounded by scenic unobstructed views. It is also the ideal place for those looking to further extend should they wish to (subject to planning). To the fore is multi vehicle driveway and lovely fore gardens making the approach to the house truly special. Nearby are a variety local shops, easily accessible transport links and also highly regarded local schools. If you are in the market for an exceptional property that is full of potential then look no further than Cannock Road.
Hall
Stairs, double door, door to:
Sitting Room - 5.32m (17'5") x 4.39m (14'5")
Window to front, door to:
WC
Window to side, door to:
WC
Door to:
Family Room - 7.38m (24'3") x 5.34m (17'6")
Sliding door, door to:
Dining Room - 3.95m (12'11") x 3.61m (11'10")
Open plan, door to:
Kitchen - 3.95m (12'11") x 3.67m (12')
Window to rear, door to:
Utility Room - 5.16m (16'11") x 2.71m (8'11")
Window to rear, door to:
Games Room - 5.16m (16'11") x 4.83m (15'10")
Window to side.
Double Garage
Up and over door, door.
Bedroom - 5.11m (16'9") x 4.67m (15'4") plus 1.03m (3'5") x 1.03m (3'5")
Window to front, two double doors, open plan, door to:
Cupboard
Landing
Window to front, door to:
Bedroom - 3.65m (12') x 2.00m (6'7")
Window to front, open plan, four double doors, door to:
En-suite
Bedroom - 7.53m (24'8") x 5.11m (16'9") plus 1.03m (3'5") x 1.03m (3'5")
Window to rear, open plan, three double doors, door to:
Balcony - 8.85m (29') x 1.79m (5'10") plus 1.03m (3'5") x 1.03m (3'5")
Door to:
Cupboard
En-suite
Bedroom/Office - 3.66m (12') x 2.41m (7'11") plus 1.03m (3'5") x 1.03m (3'5")
Window to rear, door to:
Bedroom - 5.33m (17'6") x 4.80m (15'9") max plus 1.03m (3'5") x 1.03m (3'5")
Window to rear, door to:
Bathroom
Window to side, door.
Tenure: Freehold
Hall
Stairs, double door, door to:
Sitting Room - 5.32m (17'5") x 4.39m (14'5")
Window to front, door to:
WC
Window to side, door to:
WC
Door to:
Family Room - 7.38m (24'3") x 5.34m (17'6")
Sliding door, door to:
Dining Room - 3.95m (12'11") x 3.61m (11'10")
Open plan, door to:
Kitchen - 3.95m (12'11") x 3.67m (12')
Window to rear, door to:
Utility Room - 5.16m (16'11") x 2.71m (8'11")
Window to rear, door to:
Games Room - 5.16m (16'11") x 4.83m (15'10")
Window to side.
Double Garage
Up and over door, door.
Bedroom - 5.11m (16'9") x 4.67m (15'4") plus 1.03m (3'5") x 1.03m (3'5")
Window to front, two double doors, open plan, door to:
Cupboard
Landing
Window to front, door to:
Bedroom - 3.65m (12') x 2.00m (6'7")
Window to front, open plan, four double doors, door to:
En-suite
Bedroom - 7.53m (24'8") x 5.11m (16'9") plus 1.03m (3'5") x 1.03m (3'5")
Window to rear, open plan, three double doors, door to:
Balcony - 8.85m (29') x 1.79m (5'10") plus 1.03m (3'5") x 1.03m (3'5")
Door to:
Cupboard
En-suite
Bedroom/Office - 3.66m (12') x 2.41m (7'11") plus 1.03m (3'5") x 1.03m (3'5")
Window to rear, door to:
Bedroom - 5.33m (17'6") x 4.80m (15'9") max plus 1.03m (3'5") x 1.03m (3'5")
Window to rear, door to:
Bathroom
Window to side, door.
Tenure: Freehold
