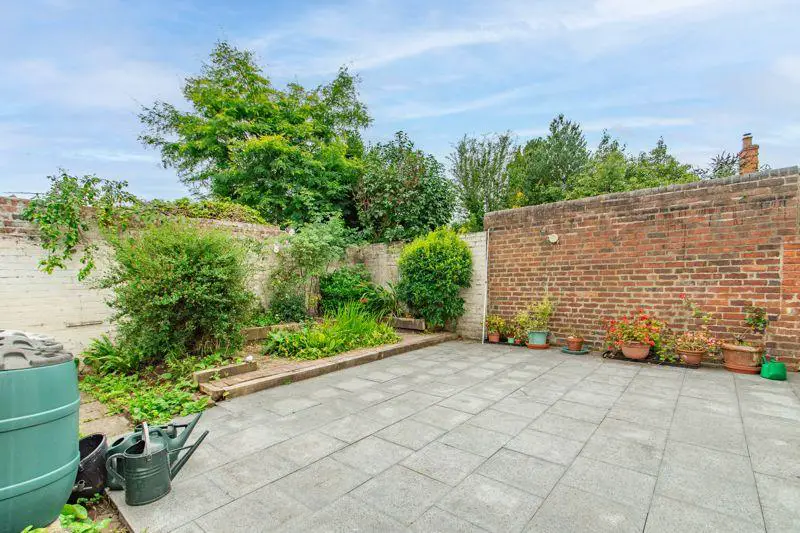
House For Sale £499,950
Introducing this charming character detached property with four double bedrooms, located on a quiet road within The Old Quarter in Stourbridge, just a short distance from Stourbridge town centre and popular green spaces such as Mary Stevens Park.
As you step inside, the entrance hall welcomes you with its original tiles and carved details, exuding character. The ground floor comprises several rooms, including a reception room, study, W/C, lounge, and a spacious cellar that presents numerous possibilities. Both the lounge and the reception room feature dual aspect windows, allowing plenty of natural light to flood the space. The lounge opens up to the fitted kitchen, which comes with a breakfast bar and integrated appliances. Additionally, there's a convenient large utility room that leads to a sunroom and conservatory, both offering access to the rear garden.
Moving upstairs, you'll find four generously-sized double bedrooms, with the master bedroom boasting fitted wardrobes for ample storage. There is also a box room, perfect for additional storage needs. Completing the upper level is a characterful large family bathroom, featuring a bath, toilet, bidet, and fitted sink.
Outside, the property offers a large driveway at the front, providing off-road parking for multiple vehicles. At the rear of the property, there is a double garage and a low-maintenance paved garden, perfect for outdoor relaxation.
Pargeter Street is situated in the highly sought-after Old Quarter area of Stourbridge, offering easy access to the town centre and its wide range of shops, bars, and restaurants. The area benefits from excellent public transport links, with both rail and bus stations within walking distance. Moreover, there are outstanding schools nearby, catering to all age groups, making it an ideal location for families. For recreational activities, Mary Stevens Park is a fantastic outdoor space suitable for both the two-legged and four-legged family members!
Entrance Hall
Reception Room - 12' 2'' x 0' 0'' (3.71m x 0.00m)
W/C - 5' 0'' x 7' 0'' (1.52m x 2.13m)
Study - 6' 11'' x 10' 0'' (2.11m x 3.05m)
Lounge - 12' 7'' x 14' 0'' (3.83m x 4.26m)
Kitchen - 11' 6'' x 9' 10'' (3.50m x 2.99m)
Utility room - 12' 4'' x 12' 8'' (3.76m x 3.86m) both max
Sun Room - 6' 8'' x 13' 0'' (2.03m x 3.96m)
Conservatory - 11' 9'' x 5' 11'' (3.58m x 1.80m)
Cellar - 12' 4'' x 14' 0'' (3.76m x 4.26m)
First Floor Landing
Master bedroom - 11' 4'' x 14' 0'' (3.45m x 4.26m)
Bedroom Two - 11' 0'' x 13' 11'' (3.35m x 4.24m)
Bedroom Three - 12' 8'' x 12' 0'' (3.86m x 3.65m)
Bedroom Four - 10' 0'' max x 10' 0'' (3.05m x 3.05m)
Box Room - 8' 3'' x 4' 10'' (2.51m x 1.47m)
Bathroom - 5' 0'' x 7' 0'' (1.52m x 2.13m)
Garage - 15' 11'' x 15' 3'' (4.85m x 4.64m)
Council Tax Band: E
