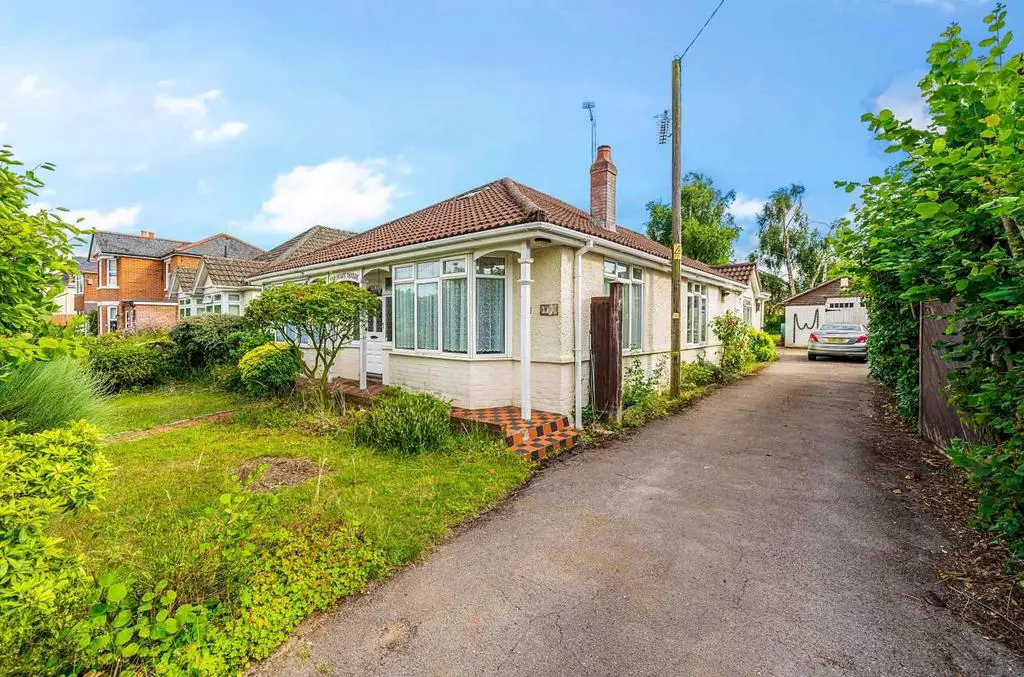
House For Sale £525,000
A delightful 1930's character bungalow affording spacious well proportioned accommodation and high ceilings affording a degree of flexibility in how the space is used. The property is set within a delightful plot with a rear garden measuring approximately 93' in length affording a pleasant southerly aspect. The property would benefit from some updating and also lends itself to extending further to create a substantial family home subject to the normal planning consents. Shaftesbury Avenue is an established road located towards the southern side of Chandlers Ford and therefore conveniently placed for access to the M3 and M27, local schooling and the centre of Chandlers Ford.
Accommodation -
Ground Floor -
Open Porch: - Front door to reception hall.
Reception Hall: - 17' x 6' (5.18m x 1.83m)
Sitting/Dining Room: - 24'1" x 11' (7.34m x 3.35m) Chimney breast incorporating fireplace, double doors to rear garden.
Bedroom 1: - 14' x 12' (4.27m x 3.66m) Into bay window, fitted wardrobe.
En-Suite Cloakroom: - Modern white comprising wash basin, wc, tiled floor.
Bedroom 2: - 14' x 11' (4.27m x 3.35m) Stripped wooden floor.
Bedroom 3: - 12'6" x 12' (3.81m x 3.66m) Cast iron fireplace.
Inner Hallway: - Stairs to first floor, two storage cupboards.
Kitchen/Dining Room: - 18' x 11'4" (5.49m x 3.45m) Comprehensive range of units, space and plumbing for appliances, integrated fridge/freezer, extractor hood for oven and hob, boiler, door to outside.
Shower Room: - 7'6" x 5'8" (2.29m x 1.73m) Suite comprising corner shower cubicle with glazed screen, wash basin with cupboard under, wc, tiled floor.
First Floor -
Landing: - Door to walk in loft room providing excellent storage space.
Study/Bedroom 4: - 17'8" x 11'9" (5.38m x 3.58m) Double doors to rear with Juliette balcony.
Outside - The gardens represent an particularly attractive feature of the property,
Front: - To the front is a lawned area enclosed by hedging with pathway to front door. To the side of the property is a good sized driveway providing ample parking for several vehicles which leads to the garage.
Rear Garden: - The rear garden measures approximately 93' in length and provides a pleasant southerly aspect. Adjoining the property is a brick paved patio leading onto a good size lawn surrounded by flower and shrub borders and enclosed by hedging and fencing.
Garage: - 31'3" x 13'8" (9.53x 4.17m) Light and power, double doors to front and rear.
Other Information -
Tenure: - Freehold
Approximate Age: - 1930's
Approximate Area: - 165.1sqm/1778sqft
Sellers Position: - No forward chain
Heating: - Gas central heating
Windows: -
Infant/Junior School: - Fryern Infant/Junior School
Secondary School: - Toynbee Secondary School
Local Council:: - Eastleigh Borough Council -[use Contact Agent Button]
Council Tax: - Band E
Accommodation -
Ground Floor -
Open Porch: - Front door to reception hall.
Reception Hall: - 17' x 6' (5.18m x 1.83m)
Sitting/Dining Room: - 24'1" x 11' (7.34m x 3.35m) Chimney breast incorporating fireplace, double doors to rear garden.
Bedroom 1: - 14' x 12' (4.27m x 3.66m) Into bay window, fitted wardrobe.
En-Suite Cloakroom: - Modern white comprising wash basin, wc, tiled floor.
Bedroom 2: - 14' x 11' (4.27m x 3.35m) Stripped wooden floor.
Bedroom 3: - 12'6" x 12' (3.81m x 3.66m) Cast iron fireplace.
Inner Hallway: - Stairs to first floor, two storage cupboards.
Kitchen/Dining Room: - 18' x 11'4" (5.49m x 3.45m) Comprehensive range of units, space and plumbing for appliances, integrated fridge/freezer, extractor hood for oven and hob, boiler, door to outside.
Shower Room: - 7'6" x 5'8" (2.29m x 1.73m) Suite comprising corner shower cubicle with glazed screen, wash basin with cupboard under, wc, tiled floor.
First Floor -
Landing: - Door to walk in loft room providing excellent storage space.
Study/Bedroom 4: - 17'8" x 11'9" (5.38m x 3.58m) Double doors to rear with Juliette balcony.
Outside - The gardens represent an particularly attractive feature of the property,
Front: - To the front is a lawned area enclosed by hedging with pathway to front door. To the side of the property is a good sized driveway providing ample parking for several vehicles which leads to the garage.
Rear Garden: - The rear garden measures approximately 93' in length and provides a pleasant southerly aspect. Adjoining the property is a brick paved patio leading onto a good size lawn surrounded by flower and shrub borders and enclosed by hedging and fencing.
Garage: - 31'3" x 13'8" (9.53x 4.17m) Light and power, double doors to front and rear.
Other Information -
Tenure: - Freehold
Approximate Age: - 1930's
Approximate Area: - 165.1sqm/1778sqft
Sellers Position: - No forward chain
Heating: - Gas central heating
Windows: -
Infant/Junior School: - Fryern Infant/Junior School
Secondary School: - Toynbee Secondary School
Local Council:: - Eastleigh Borough Council -[use Contact Agent Button]
Council Tax: - Band E
