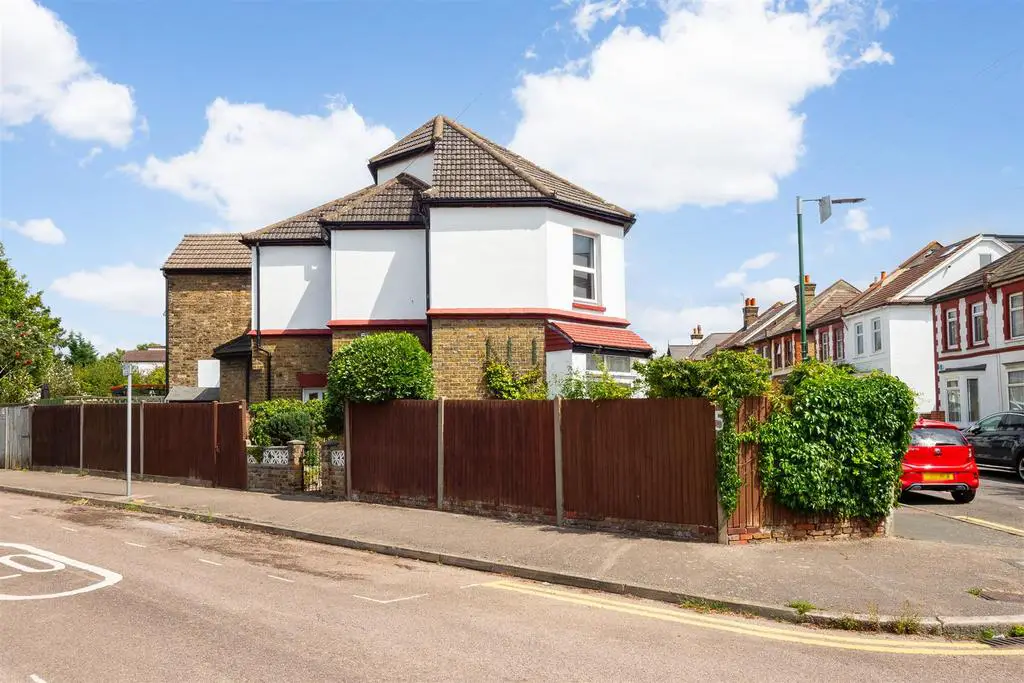
House For Sale £575,000
This unique 3 bedroom period home really is a light and airy house that has been fastidiously cared for by the current owners, having maintained and updated the property throughout their occupation.
It offers all the space you could wish for if you like to entertain, due to the social, flowing layout. Location-wise it couldn't get any better.
Set within a highly central Sutton road, you're located in commanding corner position which is also convenient, with incredible schooling, transport links and amenities on your doorstep. You'll be spoilt for choice for dining out, as you are so close to the High Street and also going for walks in the green open spaces close by, all of which will enhance your quality of life.
Inside Sunnycot, as the condition really is so good, you can just pack your bags and move straight in. The open plan living/dining room is a fabulous space for you to snuggle down on a comfy chair with a good book or finally catch up on that box set you've wanting to for some time now,
Breakfast ready, you'll be sitting down with your loved ones on the dining table, looking forward to the day ahead. The real heart of the home here is the modern kitchen, with a generous amount of workspace to really cook up a storm in, with the addition of a 'kitchen garden' that could offer up a wealth of herbs & vegetables as well as being a place for additional storage.
Upstairs, the bedrooms will truly impress in what are excellent proportions, with lots of space for your wardrobes in each room. What is also a delight is the family bathroom, which is a great to unwind in after a hard day at work.
Finally, when it's time to get outside into the fresh air, you'll love the wonderful low-maintenance garden that is like a little sunny oasis, being a south-westerly aspect, with the attractive shrub borders giving a secluded feel.
Ground Floor -
Hallway -
Living/Dining Room - 7.44m x 3.66m (24'5 x 12') -
Kitchen - 3.68m x 3.66m (12'1 x 12') -
First Floor -
Landing -
Bedroom - 3.66m x 3.66m (12' x 12') -
Bedroom - 3.66m x 3.61m (12' x 11'10) -
Bedroom - 3.63m x 2.21m (11'11 x 7'3) -
Bathroom - 2.16m x 1.68m (7'1 x 5'6) -
Outside -
Garden -
'Kitchen' Garden -
It offers all the space you could wish for if you like to entertain, due to the social, flowing layout. Location-wise it couldn't get any better.
Set within a highly central Sutton road, you're located in commanding corner position which is also convenient, with incredible schooling, transport links and amenities on your doorstep. You'll be spoilt for choice for dining out, as you are so close to the High Street and also going for walks in the green open spaces close by, all of which will enhance your quality of life.
Inside Sunnycot, as the condition really is so good, you can just pack your bags and move straight in. The open plan living/dining room is a fabulous space for you to snuggle down on a comfy chair with a good book or finally catch up on that box set you've wanting to for some time now,
Breakfast ready, you'll be sitting down with your loved ones on the dining table, looking forward to the day ahead. The real heart of the home here is the modern kitchen, with a generous amount of workspace to really cook up a storm in, with the addition of a 'kitchen garden' that could offer up a wealth of herbs & vegetables as well as being a place for additional storage.
Upstairs, the bedrooms will truly impress in what are excellent proportions, with lots of space for your wardrobes in each room. What is also a delight is the family bathroom, which is a great to unwind in after a hard day at work.
Finally, when it's time to get outside into the fresh air, you'll love the wonderful low-maintenance garden that is like a little sunny oasis, being a south-westerly aspect, with the attractive shrub borders giving a secluded feel.
Ground Floor -
Hallway -
Living/Dining Room - 7.44m x 3.66m (24'5 x 12') -
Kitchen - 3.68m x 3.66m (12'1 x 12') -
First Floor -
Landing -
Bedroom - 3.66m x 3.66m (12' x 12') -
Bedroom - 3.66m x 3.61m (12' x 11'10) -
Bedroom - 3.63m x 2.21m (11'11 x 7'3) -
Bathroom - 2.16m x 1.68m (7'1 x 5'6) -
Outside -
Garden -
'Kitchen' Garden -
Houses For Sale Constance Road
Houses For Sale Montpelier Road
Houses For Sale Godstone Road
Houses For Sale Thicket Crescent
Houses For Sale Lower Road
Houses For Sale Palmerston Road
Houses For Sale Avon Close
Houses For Sale Thicket Road
Houses For Sale Oliver Road
Houses For Sale Duke Street
Houses For Sale William Road
Houses For Sale Princes Street
Houses For Sale Montpelier Road
Houses For Sale Godstone Road
Houses For Sale Thicket Crescent
Houses For Sale Lower Road
Houses For Sale Palmerston Road
Houses For Sale Avon Close
Houses For Sale Thicket Road
Houses For Sale Oliver Road
Houses For Sale Duke Street
Houses For Sale William Road
Houses For Sale Princes Street
