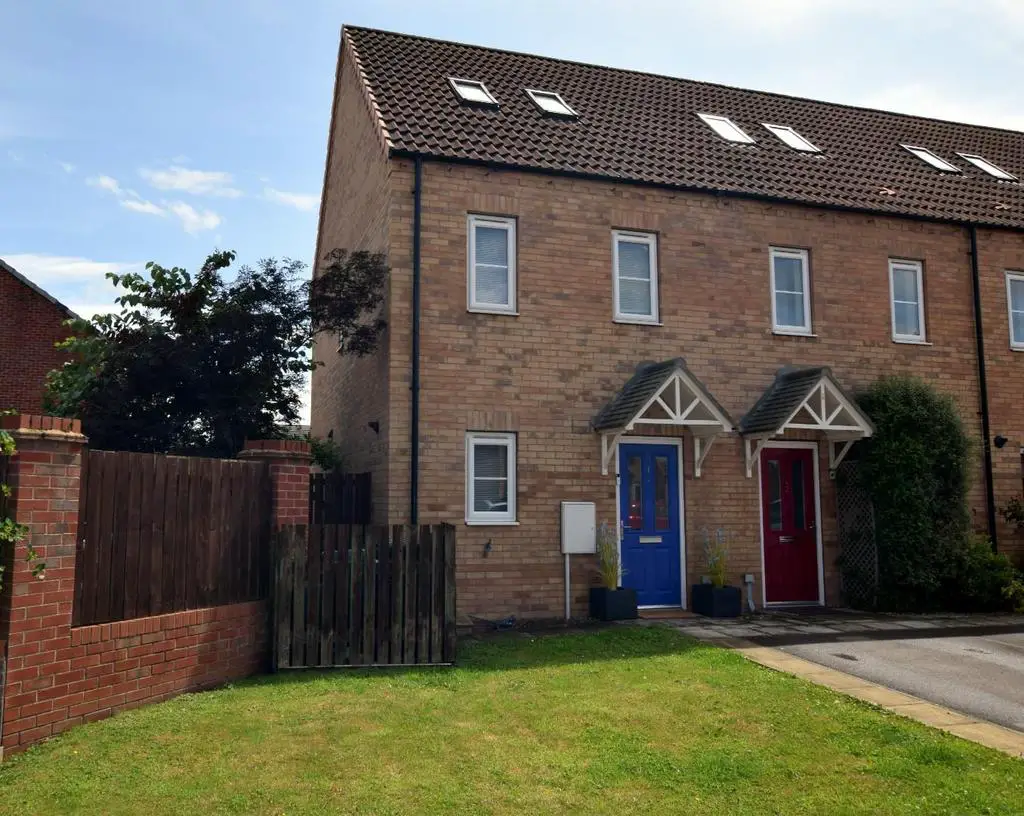
House For Sale £190,000
Description;
This three bedroom end town house is set out over three floors, ideal for the first time buyer/investor market. The property is well presented and is positioned at the head of the quiet cul-de-sac on the Westfield Avenue development in Norton. Benefiting from double glazing and gas central heating the property briefly comprises; entrance hall, kitchen open plan lounge/diner. To the first floor a double and single bedroom along with a bathroom. Second floor is the main double bedroom. There is parking for two vehicles to the front and an enclosed rear garden. Viewing by appointment.
Location;
Malton and Norton are popular market towns offering plenty of local facilities including shops, pubs, primary and secondary schools and a train station with regular connections to Leeds, Scarborough and York with its regular London services. The A64, which bypasses Malton, provides good access to the East Coast and the west towards York, Leeds and the wider motorway network. In recent years Malton has become a destination for food lovers with regular fairs and farmers markets. Nearby attractions include the North York Moors National Park, Castle Howard and the historic city of York.
Entrance Hall - Double glazed door leads into the hallway with stairs leading to the first floor and a door opening to;
Kitchen - A range of wall and base units with matching work tops, integral gas hob with extractor fan and hood. Space for a fridge and freezer, plumbed for a washing machine, breakfast bar and opens to;
Lounge/Diner - Open plan room has space for a table and two chairs, television and telephone point, cupboard under the stairs, laminate flooring and French windows to the rear garden.
First Floor - Stairs lead to the first floor landing area which has doors leading to;
Bedroom Two - Double bedroom positioned to the rear of the property overlooking the garden.
Bedroom Three - Single bedroom positioned to the front of the property is currently used as an office.
Bathroom - White suite comprises; bath with electric shower over, low level W/C, wash hand basin, tiled floor and a window to the side elevation.
Second Floor - Stairs lead to a landing area which has a built in cupboard for storage and a door leading to;
Bedroom One - Double bedroom with velux windows for light, storage into the eaves.
Front Garden - An area is set to lawn with a path leading to the front door and parking bays for two vehicles. Gate leads down the side of the house to the rear garden.
Rear Garden - The rear garden has a paved area for seating and gravel for easy maintenance. There is a garden shed and fence to the perimeter.
This three bedroom end town house is set out over three floors, ideal for the first time buyer/investor market. The property is well presented and is positioned at the head of the quiet cul-de-sac on the Westfield Avenue development in Norton. Benefiting from double glazing and gas central heating the property briefly comprises; entrance hall, kitchen open plan lounge/diner. To the first floor a double and single bedroom along with a bathroom. Second floor is the main double bedroom. There is parking for two vehicles to the front and an enclosed rear garden. Viewing by appointment.
Location;
Malton and Norton are popular market towns offering plenty of local facilities including shops, pubs, primary and secondary schools and a train station with regular connections to Leeds, Scarborough and York with its regular London services. The A64, which bypasses Malton, provides good access to the East Coast and the west towards York, Leeds and the wider motorway network. In recent years Malton has become a destination for food lovers with regular fairs and farmers markets. Nearby attractions include the North York Moors National Park, Castle Howard and the historic city of York.
Entrance Hall - Double glazed door leads into the hallway with stairs leading to the first floor and a door opening to;
Kitchen - A range of wall and base units with matching work tops, integral gas hob with extractor fan and hood. Space for a fridge and freezer, plumbed for a washing machine, breakfast bar and opens to;
Lounge/Diner - Open plan room has space for a table and two chairs, television and telephone point, cupboard under the stairs, laminate flooring and French windows to the rear garden.
First Floor - Stairs lead to the first floor landing area which has doors leading to;
Bedroom Two - Double bedroom positioned to the rear of the property overlooking the garden.
Bedroom Three - Single bedroom positioned to the front of the property is currently used as an office.
Bathroom - White suite comprises; bath with electric shower over, low level W/C, wash hand basin, tiled floor and a window to the side elevation.
Second Floor - Stairs lead to a landing area which has a built in cupboard for storage and a door leading to;
Bedroom One - Double bedroom with velux windows for light, storage into the eaves.
Front Garden - An area is set to lawn with a path leading to the front door and parking bays for two vehicles. Gate leads down the side of the house to the rear garden.
Rear Garden - The rear garden has a paved area for seating and gravel for easy maintenance. There is a garden shed and fence to the perimeter.
