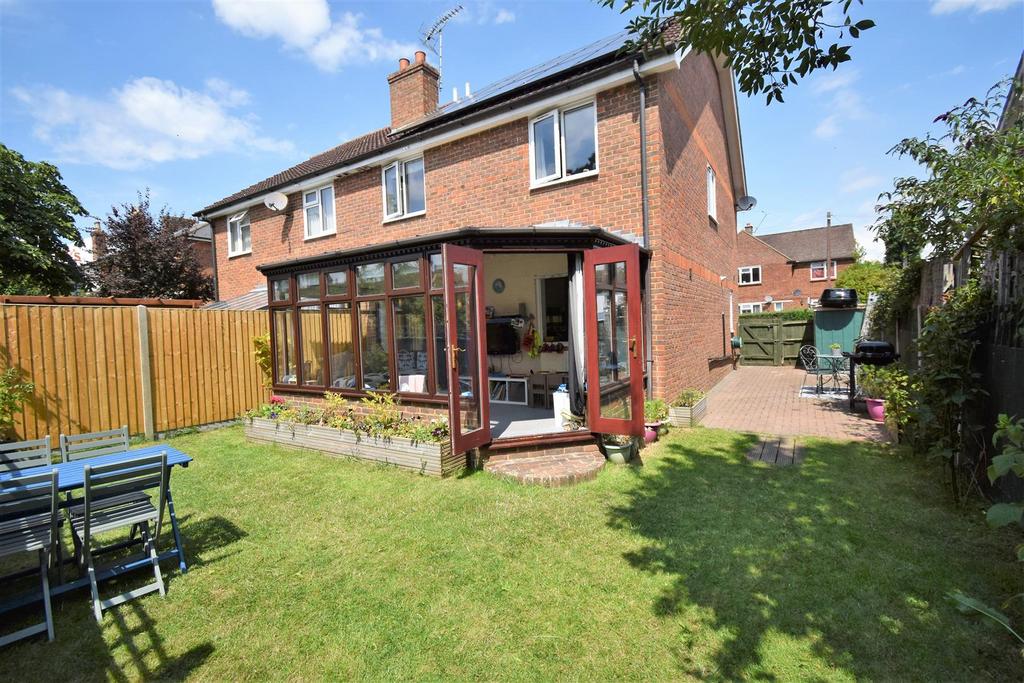
House For Sale £385,000
An exceptional opportunity to acquire a spacious semi-detached four bedroomed house within the village of Staplehurst and situated within the Cranbrook School Catchment Area.
Entrance hall, main family living room, study/office, kitchen/dining room, conservatory, cloakroom, landing, two double and two single bedrooms, refurbished family bathroom, south facing garden with terrace area, block paved frontage providing parking for four cars.
This well presented, bright and spacious semi-detached family home enjoys solar energy power and also benefits from central heating and double glazing throughout. The internal accommodation is arranged over two floors with the ground floor comprising a welcoming entrance hall, living room with decorative fireplace, study/home office, well equipped stylish kitchen/dining room, large conservatory and cloakroom. The first floor includes four bedrooms, two doubles and two singles and a modern family bathroom. Outside to the front is ample off-road parking and gated access to the rear enclosed garden, which is mainly laid to lawn with pretty flower borders and a terraced area, just perfect for alfresco dining with family and friends.
The property is set on the outskirts of the popular Wealden village of Staplehurst with its range of local amenities including post office, supermarket, primary school and mainline station providing commuter services to London Charing Cross, Waterloo, London Bridge and Cannon Street (approximately 55 minutes). The County town of Maidstone is approximately 9 miles away providing a wider range of both shopping and leisure facilities. The property falls within the Cranbrook School Catchment Area.
VIEWINGS: Strictly by appointment with the Agent as above.
Living Room - 5.21m x 2.39m (17'1" x 7'10") -
Kitchen/Dining Room - 5.97m x 3.30m (19'7" x 10'10") -
Study/Home Office - 3.63m x 2.13m (11'11" x 7'0") -
Garden Room -
Bedroom 1 - 3.53m x 2.97m (11'7" x 9'9") -
Bedroom 2 - 3.53m x 2.90m (11'7" x 9'6") -
Bedroom 3 - 3.66m x 2.16m (12'0" x 7'1") -
Bedroom 4 - 3.35m x 2.18m (11'0" x 7'2") -
Bathroom - 3.28m x 2.57m (10'9" x 8'5") -
Entrance hall, main family living room, study/office, kitchen/dining room, conservatory, cloakroom, landing, two double and two single bedrooms, refurbished family bathroom, south facing garden with terrace area, block paved frontage providing parking for four cars.
This well presented, bright and spacious semi-detached family home enjoys solar energy power and also benefits from central heating and double glazing throughout. The internal accommodation is arranged over two floors with the ground floor comprising a welcoming entrance hall, living room with decorative fireplace, study/home office, well equipped stylish kitchen/dining room, large conservatory and cloakroom. The first floor includes four bedrooms, two doubles and two singles and a modern family bathroom. Outside to the front is ample off-road parking and gated access to the rear enclosed garden, which is mainly laid to lawn with pretty flower borders and a terraced area, just perfect for alfresco dining with family and friends.
The property is set on the outskirts of the popular Wealden village of Staplehurst with its range of local amenities including post office, supermarket, primary school and mainline station providing commuter services to London Charing Cross, Waterloo, London Bridge and Cannon Street (approximately 55 minutes). The County town of Maidstone is approximately 9 miles away providing a wider range of both shopping and leisure facilities. The property falls within the Cranbrook School Catchment Area.
VIEWINGS: Strictly by appointment with the Agent as above.
Living Room - 5.21m x 2.39m (17'1" x 7'10") -
Kitchen/Dining Room - 5.97m x 3.30m (19'7" x 10'10") -
Study/Home Office - 3.63m x 2.13m (11'11" x 7'0") -
Garden Room -
Bedroom 1 - 3.53m x 2.97m (11'7" x 9'9") -
Bedroom 2 - 3.53m x 2.90m (11'7" x 9'6") -
Bedroom 3 - 3.66m x 2.16m (12'0" x 7'1") -
Bedroom 4 - 3.35m x 2.18m (11'0" x 7'2") -
Bathroom - 3.28m x 2.57m (10'9" x 8'5") -
