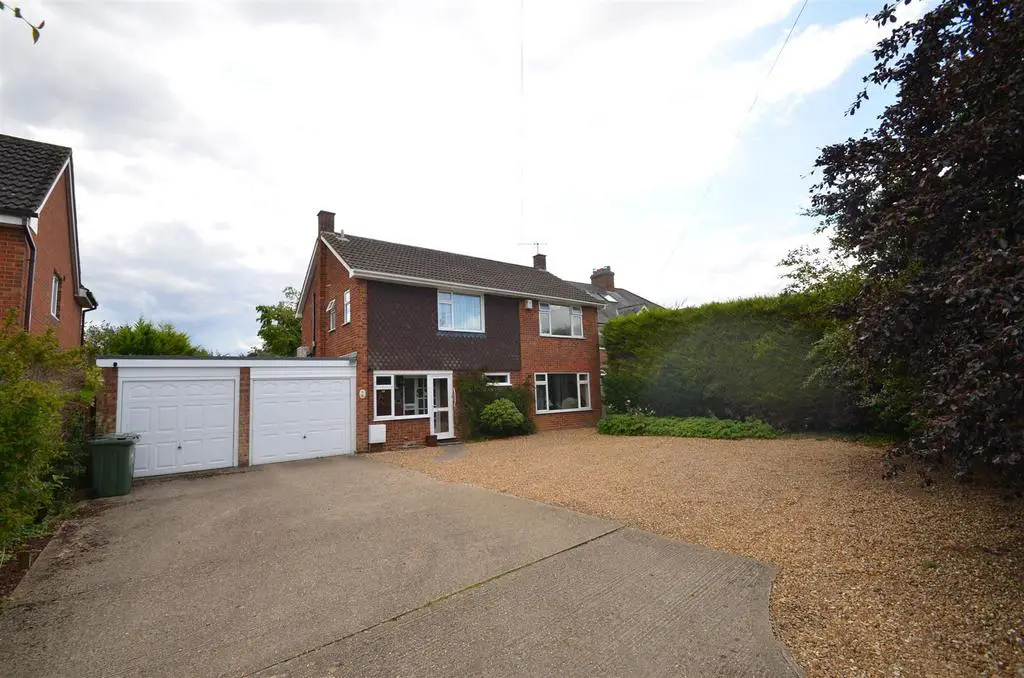
House For Sale £780,000
A rare chance to purchase this lovely four bedroom, detached, family home located in a prominent position within the popular village of Clifton. The property benefits from a spacious lounge, separate dining room, cloakroom, well fitted kitchen, conservatory, upstairs there are four bedrooms and a bathroom. The house is situated on a large plot with ample off road parking for several cars. Being sold with no upward chain.
Entrance Hall - Entrance door, stairs leading to first floor, radiator.
Cloakroom - Suite comprising of low level w.c, wash hand basin, window to front, radiator.
Kitchen - 3.84 x 2.89 (12'7" x 9'5") - Well fitted kitchen with a range of base and eye level units with roll top work surfaces, stainless steel sink unit with mixer tap, integrated eye level double oven, integrated hob, integrated fridge/freezer, integrated dishwasher, tiled splash back, tiled floor, personal door to garage, inset spotlights, window to rear.
Dining Room - 3.84 x 2.84 (12'7" x 9'3") - Window to rear, radiator, sliding doors to lounge.
Lounge - 6.38 x 3.65 (20'11" x 11'11") - Window to front, two radiators, recessed fire place with inset freestanding gas fire, sliding doors to conservatory.
Conservatory - 6 x 3.97 (19'8" x 13'0") - Brick and uPVC construction, tiled floor, radiator, air con unit.
Utility Room - 2.78 x 2.09 (9'1" x 6'10") - Brick and uPVC construction, tiled floor, plumbing for washing machine, door to garden.
Landing - Access to all first floor rooms, window to front, airing cupboard housing hot water tank.
Bedroom One - 4.03 x 3.21 (13'2" x 10'6") - Window to rear, radiator, range of fitted bedroom furniture.
Bedroom Two - 3.64 x 3.15 (11'11" x 10'4") - Window to front, radiator, fitted wardrobes with over head cupboards.
Bedroom Three - 3.62 x 2.75 (11'10" x 9'0") - Window to rear, radiator, range of fitted bedroom furniture.
Bedroom Four - 3.62 x 2.09 (11'10" x 6'10") - Window to rear, radiator.
Bathroom - Suite comprising of panel enclosed bath with mixer tap, fully tiled shower cubicle, low level w.c, wash hand basin, fully tiled walls, two windows to side, radiator.
Front Garden - Hard standing leading to double garage and providing off road parking for several cars, rest laid to gravel, enclosed by mature trees and shrub's.
Double Garage - 6.5 x 5.39 (21'3" x 17'8") - Two up and over doors, power and light, personal door to rear garden.
Rear Garden - A large garden approximately 200ft in length with a large selection of mature trees and shrubs, garden pond, timber shed, rest laid mainly to lawn with paved patio area, gated access to front.
Agents Notes - Freehold
Council Tax Band F.
Entrance Hall - Entrance door, stairs leading to first floor, radiator.
Cloakroom - Suite comprising of low level w.c, wash hand basin, window to front, radiator.
Kitchen - 3.84 x 2.89 (12'7" x 9'5") - Well fitted kitchen with a range of base and eye level units with roll top work surfaces, stainless steel sink unit with mixer tap, integrated eye level double oven, integrated hob, integrated fridge/freezer, integrated dishwasher, tiled splash back, tiled floor, personal door to garage, inset spotlights, window to rear.
Dining Room - 3.84 x 2.84 (12'7" x 9'3") - Window to rear, radiator, sliding doors to lounge.
Lounge - 6.38 x 3.65 (20'11" x 11'11") - Window to front, two radiators, recessed fire place with inset freestanding gas fire, sliding doors to conservatory.
Conservatory - 6 x 3.97 (19'8" x 13'0") - Brick and uPVC construction, tiled floor, radiator, air con unit.
Utility Room - 2.78 x 2.09 (9'1" x 6'10") - Brick and uPVC construction, tiled floor, plumbing for washing machine, door to garden.
Landing - Access to all first floor rooms, window to front, airing cupboard housing hot water tank.
Bedroom One - 4.03 x 3.21 (13'2" x 10'6") - Window to rear, radiator, range of fitted bedroom furniture.
Bedroom Two - 3.64 x 3.15 (11'11" x 10'4") - Window to front, radiator, fitted wardrobes with over head cupboards.
Bedroom Three - 3.62 x 2.75 (11'10" x 9'0") - Window to rear, radiator, range of fitted bedroom furniture.
Bedroom Four - 3.62 x 2.09 (11'10" x 6'10") - Window to rear, radiator.
Bathroom - Suite comprising of panel enclosed bath with mixer tap, fully tiled shower cubicle, low level w.c, wash hand basin, fully tiled walls, two windows to side, radiator.
Front Garden - Hard standing leading to double garage and providing off road parking for several cars, rest laid to gravel, enclosed by mature trees and shrub's.
Double Garage - 6.5 x 5.39 (21'3" x 17'8") - Two up and over doors, power and light, personal door to rear garden.
Rear Garden - A large garden approximately 200ft in length with a large selection of mature trees and shrubs, garden pond, timber shed, rest laid mainly to lawn with paved patio area, gated access to front.
Agents Notes - Freehold
Council Tax Band F.
