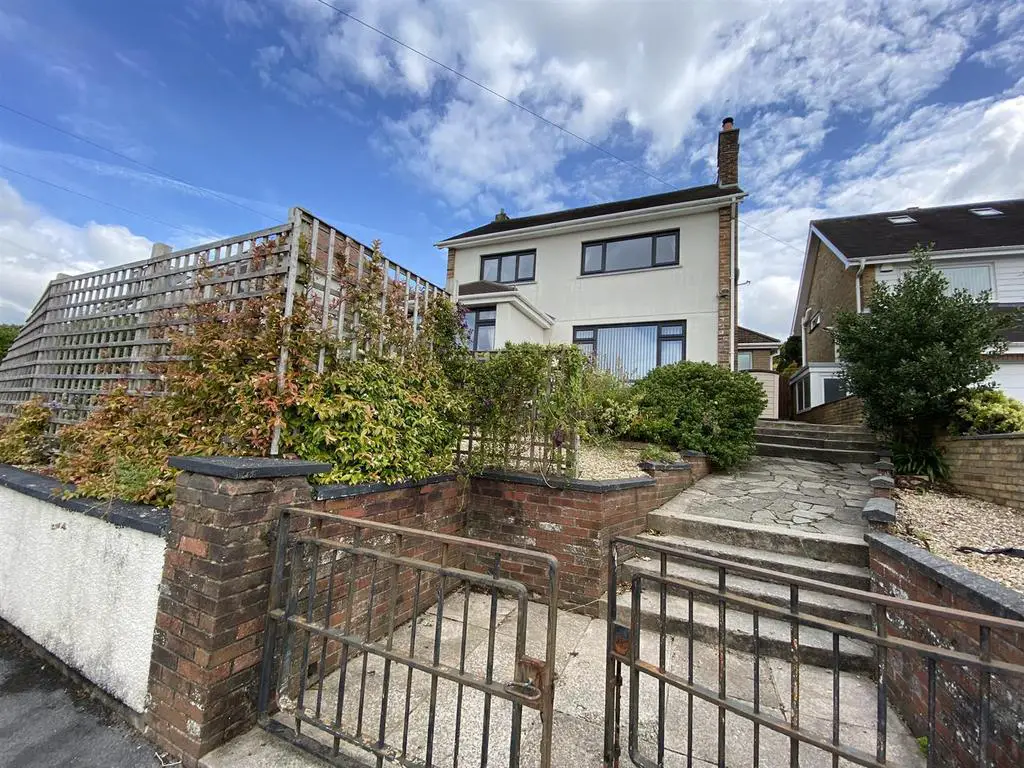
House For Rent £1,500
Davies Craddock take pleasure in offering this unique opportunity to rent a beautiful and spacious four bedroom, two bathroom detached property in the prestigious location of Spowart Avenue, Llanelli.
The property has been recently renovated and is an attractive home for prospective contract holders in a central location walking distance from the town centre and the seaside a little further afield. The property has large attractive rooms including an orangery, and externally benefits from an enclosed private garden with summerhouse to the rear and landscaped garden with mature plants to the front.
Llanelli has fast become one of the most desirable areas to live due to its seaside location, abundance of amenities, and recent investment in the area set to bring in more tourism and business to the town. Viewing is essential to appreciate all this property has to offer.
Prospective contract holders are subject to a full application process including referencing and payment of £1500 bond and £1500 first months rent.
The home comprises of;
Entrance - Door into:
Hallway - Stairs to first floor, tiled flooring, radiator.
Lounge - 7.21m x 5.92m approx (23'8 x 19'5 approx) - Two windows to fore, laminate flooring, log burner, three radiators, double doors into:
Kitchen/Diner - 6.15m x 3.56m approx (20'2 x 11'8 approx) - Window to side, tiled flooring, partly tiled walls, wall and base units with worktop over, space for cooker and fridge freezer, sink and drainer with mixer tap, radiator, opening to;
Orangery - 3.56m x 2.84m approx (11'8 x 9'4 approx) - French doors to side, tiled flooring, radiator.
Utility Room - Windows to rear and side, tiled flooring, base units with worktop over, sink and drainer with mixer tap, space for washing machine, tumble dryer, wall mounted boiler, radiator, door into:
Cloakroom - Window to rear, tiled flooring, partly tiled walls, W/C, wash hand basin, radiator.
First Floor Landing - Loft access.
Master Bedroom - 5.00m x 3.18m approx (16'5 x 10'5 approx) - Window to rear, laminate flooring, built in wardrobes, radiator.
Ensuite - Window to side, laminate flooring, W/C, wash hand basin, shower cubicle, radiator.
Bedroom Two - 11' 6" x 10' 6 - Window to fore, laminate flooring fitted wardrobes, radiator.
Bedroom Three - 11' 6" x 10' 8" - Window to fore, laminate flooring, built in wardrobes, radiator.
Bedroom Four - 2.44m 0.91m x 2.13m 2.13m approx (8' 3" x 7' 7" ap - Window to rear, laminate flooring, storage cupboard, radiator.
Bathroom - 2.03m x 1.91m approx (6'8 x 6'3 approx) - Window to side, tiled flooring, W/C, wash hand basin, bath, shower enclosure, radiator.
Externally - Fully enclosed, laid to patio, lawned section, decked area, summerhouse.
The property has been recently renovated and is an attractive home for prospective contract holders in a central location walking distance from the town centre and the seaside a little further afield. The property has large attractive rooms including an orangery, and externally benefits from an enclosed private garden with summerhouse to the rear and landscaped garden with mature plants to the front.
Llanelli has fast become one of the most desirable areas to live due to its seaside location, abundance of amenities, and recent investment in the area set to bring in more tourism and business to the town. Viewing is essential to appreciate all this property has to offer.
Prospective contract holders are subject to a full application process including referencing and payment of £1500 bond and £1500 first months rent.
The home comprises of;
Entrance - Door into:
Hallway - Stairs to first floor, tiled flooring, radiator.
Lounge - 7.21m x 5.92m approx (23'8 x 19'5 approx) - Two windows to fore, laminate flooring, log burner, three radiators, double doors into:
Kitchen/Diner - 6.15m x 3.56m approx (20'2 x 11'8 approx) - Window to side, tiled flooring, partly tiled walls, wall and base units with worktop over, space for cooker and fridge freezer, sink and drainer with mixer tap, radiator, opening to;
Orangery - 3.56m x 2.84m approx (11'8 x 9'4 approx) - French doors to side, tiled flooring, radiator.
Utility Room - Windows to rear and side, tiled flooring, base units with worktop over, sink and drainer with mixer tap, space for washing machine, tumble dryer, wall mounted boiler, radiator, door into:
Cloakroom - Window to rear, tiled flooring, partly tiled walls, W/C, wash hand basin, radiator.
First Floor Landing - Loft access.
Master Bedroom - 5.00m x 3.18m approx (16'5 x 10'5 approx) - Window to rear, laminate flooring, built in wardrobes, radiator.
Ensuite - Window to side, laminate flooring, W/C, wash hand basin, shower cubicle, radiator.
Bedroom Two - 11' 6" x 10' 6 - Window to fore, laminate flooring fitted wardrobes, radiator.
Bedroom Three - 11' 6" x 10' 8" - Window to fore, laminate flooring, built in wardrobes, radiator.
Bedroom Four - 2.44m 0.91m x 2.13m 2.13m approx (8' 3" x 7' 7" ap - Window to rear, laminate flooring, storage cupboard, radiator.
Bathroom - 2.03m x 1.91m approx (6'8 x 6'3 approx) - Window to side, tiled flooring, W/C, wash hand basin, bath, shower enclosure, radiator.
Externally - Fully enclosed, laid to patio, lawned section, decked area, summerhouse.
