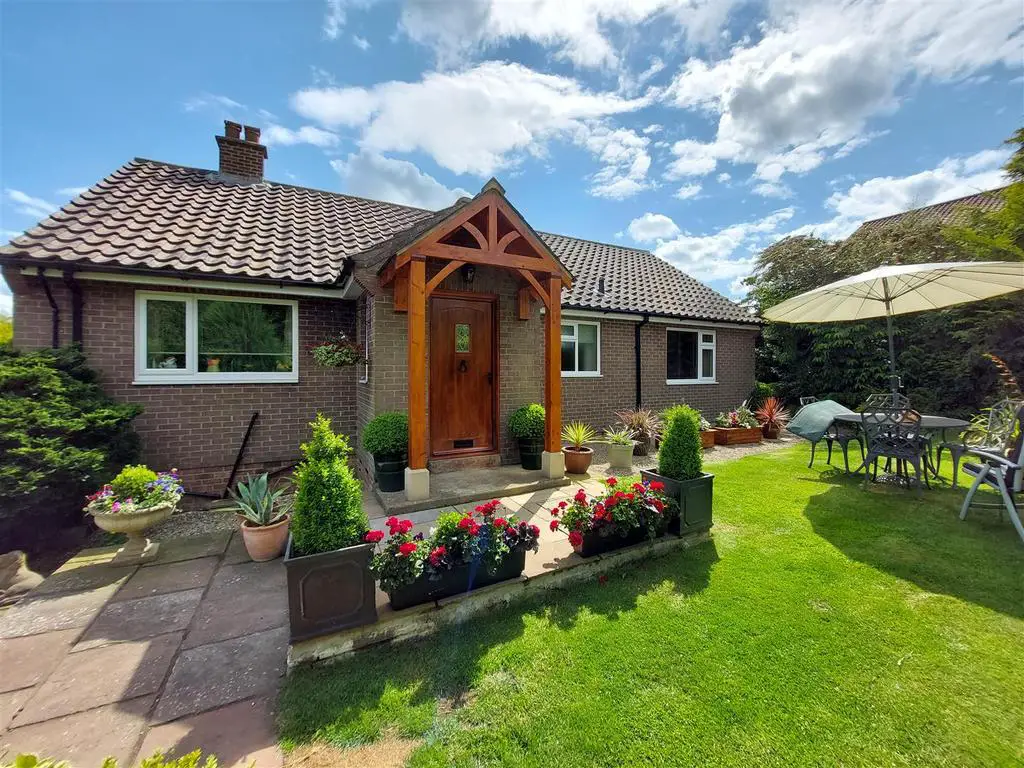
House For Sale £375,000
Colin Ellis welcomes to the market a DETACHED bungalow on the edge of the DESIRABLE village of Cloughton. This THREE bedroom property has been well maintained by the current owners and offers a LOUNGE/DINER with MULTI FUEL STOVE and views across OPEN FIELDS, MODERN bathroom, SEPARATE WC, STUNNING gardens which offer several areas to enjoy the sun all day round, AMPLE parking and a DETACHED GARAGE.
Briefly comprising of porch leading to entrance hall with loft access, lounge/diner with an exposed brick fireplace with multi fuel stove, kitchen with access to the side of the property, modern three piece bathroom suite, a separate WC with feature radiator and vanity unit and three bedrooms, the master enjoying open field views. Outside as you pass through the gates, you are greeted by neatly trimmed hedges and a well-maintained drive leading to the detached garage. There is an enclosed garden set off from the property which has been thoughtfully designed, with different sections dedicated to various plants and features. Throughout the garden, well-placed seating areas invite visitors to rest, relax, and take in the breathtaking scenery. There is a enclosed section housing a greenhouse which leads you round the back of the property and then to the front garden. There is also a pond with wildlife area.
Entrance Hall & Porch - Coving, two uPVC double glazed windows, radiator and loft access.
Lounge - 4.8 x 4.1 (15'8" x 13'5") - Coving, two uPVC double glazed windows, uPVC double glazed doors, two radiators and multi fuel stove.
Dining Room - 3.4 x 3.1 (11'1" x 10'2") - uPVC double glazed window, coving and radiator.
Kitchen - 3.7 x 3.6 (12'1" x 11'9") - Range of base, wall and drawer units, tiled splash back, space for oven and hob, space for fridge freezer, integrated dishwasher, space for washing machine, extractor hood, sink with drainer unit and mixer tap, uPVC double glazed window, uPVC double glazed door and feature radiator.
Bedroom One - 4.4 x 3.6 (14'5" x 11'9") - Coving, uPVC double glazed window and radiator.
Bedroom Two - 4.3 x 3.3 (14'1" x 10'9") - Coving, uPVC double glazed window and radiator.
Bedroom Three - 3.3 x 2.1 (10'9" x 6'10") - Coving, uPVC double glazed window and radiator.
Bathroom - 1.9 x 1.8 (6'2" x 5'10") - Bath with shower over, hand basin, WC, uPVC double glazed window and feature radiator.
Wc - 2.0 x 1.0 (6'6" x 3'3") - WC, hand basin, uPVC double glazed window and feature radiator.
Loft Space - Part boarded with gas fired boiler with pressurised system. Potential for expansion.
Outside - The property is approached by a private shared drive with ample parking.
Briefly comprising of porch leading to entrance hall with loft access, lounge/diner with an exposed brick fireplace with multi fuel stove, kitchen with access to the side of the property, modern three piece bathroom suite, a separate WC with feature radiator and vanity unit and three bedrooms, the master enjoying open field views. Outside as you pass through the gates, you are greeted by neatly trimmed hedges and a well-maintained drive leading to the detached garage. There is an enclosed garden set off from the property which has been thoughtfully designed, with different sections dedicated to various plants and features. Throughout the garden, well-placed seating areas invite visitors to rest, relax, and take in the breathtaking scenery. There is a enclosed section housing a greenhouse which leads you round the back of the property and then to the front garden. There is also a pond with wildlife area.
Entrance Hall & Porch - Coving, two uPVC double glazed windows, radiator and loft access.
Lounge - 4.8 x 4.1 (15'8" x 13'5") - Coving, two uPVC double glazed windows, uPVC double glazed doors, two radiators and multi fuel stove.
Dining Room - 3.4 x 3.1 (11'1" x 10'2") - uPVC double glazed window, coving and radiator.
Kitchen - 3.7 x 3.6 (12'1" x 11'9") - Range of base, wall and drawer units, tiled splash back, space for oven and hob, space for fridge freezer, integrated dishwasher, space for washing machine, extractor hood, sink with drainer unit and mixer tap, uPVC double glazed window, uPVC double glazed door and feature radiator.
Bedroom One - 4.4 x 3.6 (14'5" x 11'9") - Coving, uPVC double glazed window and radiator.
Bedroom Two - 4.3 x 3.3 (14'1" x 10'9") - Coving, uPVC double glazed window and radiator.
Bedroom Three - 3.3 x 2.1 (10'9" x 6'10") - Coving, uPVC double glazed window and radiator.
Bathroom - 1.9 x 1.8 (6'2" x 5'10") - Bath with shower over, hand basin, WC, uPVC double glazed window and feature radiator.
Wc - 2.0 x 1.0 (6'6" x 3'3") - WC, hand basin, uPVC double glazed window and feature radiator.
Loft Space - Part boarded with gas fired boiler with pressurised system. Potential for expansion.
Outside - The property is approached by a private shared drive with ample parking.
