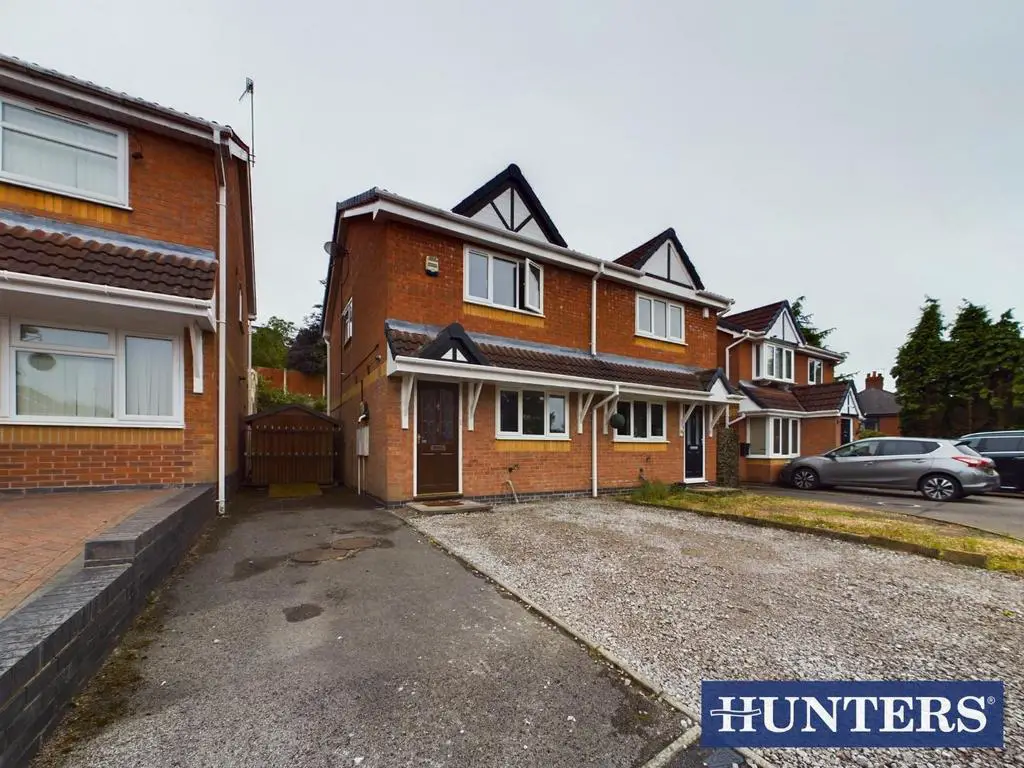
House For Sale £170,000
If you are looking for a good sized affordable three bedroom property then we may have just the home for you. Located on the popular residential development with easy access to Hanley town centre, and with great transport links close by The property comprises entrance hall, kitchen, living room and cloakroom on the ground floor and with three bedrooms and a family bathroom on the first floor. Externally there is a driveway providing off road parking for two vehicles and an enclosed terraced garden to the rear.
Property Overview - If you are looking for a good sized affordable three bedroom property then we may have just the home for you. Located on the popular residential development with easy access to Hanley town centre, and with great transport links close by The property comprises entrance hall, kitchen, living room and cloakroom on the ground floor and with three bedrooms and a family bathroom on the first floor. Externally there is a driveway providing off road parking for two vehicles and an enclosed terraced garden to the rear.
Entrance Hall - Entered via a part glazed door. Laminate flooring, wall mounted central heating radiator and with doors leading off.
Kitchen - Fitted kitchen comprising a range of base units with contrasting worktops over and wall units and sink and drainer with mixer tap over. Gas hob with extractor over and oven below. Wall mounted central heating boiler. Space for washing machine, tumble dryer, dishwasher and fridge freezer. Laminate flooring. UPVC double glazed window to front elevation.
Cloakroom - White suite comprising low level WC and wash hand basin. Wall mounted central heating radiator and carpeted flooring.
Living Room - Carpeted flooring, wall mounted central heating radiator, UPVC double glazed French doors with glazed panels either side, feature fireplace and with stairs leading off.
Stairs And Landing - Carpeted flooring, airing cupboard and loft access.
Bedroom One - Double bedroom with carpeted flooring, wall mounted central heating radiator, UPVC double glazed window to front elevation and fitted wardrobes with sliding doors.
Bathroom - White suite comprising low level WC, pedestal wash hand basin and bath with shower over. Vinyl flooring, part tiled walls, wall mounted central heating radiator and UPVC double glazed frosted window to side elevation.
Bedroom Two - Bedroom with carpeted flooring, wall mounted central heating radiator and UPVC double glazed widow to rear elevation.
Bedroom Three - Bedroom with carpeted flooring, wall mounted central heating radiator and UPVC double glazed widow to rear elevation.
Outside - The property is approached via a driveway that extends via wrought iron gates to the side of the property. The front garden has been gravelled for ease of maintenance. To the rear of the property there is a landscaped low maintenance terraced garden
Property Overview - If you are looking for a good sized affordable three bedroom property then we may have just the home for you. Located on the popular residential development with easy access to Hanley town centre, and with great transport links close by The property comprises entrance hall, kitchen, living room and cloakroom on the ground floor and with three bedrooms and a family bathroom on the first floor. Externally there is a driveway providing off road parking for two vehicles and an enclosed terraced garden to the rear.
Entrance Hall - Entered via a part glazed door. Laminate flooring, wall mounted central heating radiator and with doors leading off.
Kitchen - Fitted kitchen comprising a range of base units with contrasting worktops over and wall units and sink and drainer with mixer tap over. Gas hob with extractor over and oven below. Wall mounted central heating boiler. Space for washing machine, tumble dryer, dishwasher and fridge freezer. Laminate flooring. UPVC double glazed window to front elevation.
Cloakroom - White suite comprising low level WC and wash hand basin. Wall mounted central heating radiator and carpeted flooring.
Living Room - Carpeted flooring, wall mounted central heating radiator, UPVC double glazed French doors with glazed panels either side, feature fireplace and with stairs leading off.
Stairs And Landing - Carpeted flooring, airing cupboard and loft access.
Bedroom One - Double bedroom with carpeted flooring, wall mounted central heating radiator, UPVC double glazed window to front elevation and fitted wardrobes with sliding doors.
Bathroom - White suite comprising low level WC, pedestal wash hand basin and bath with shower over. Vinyl flooring, part tiled walls, wall mounted central heating radiator and UPVC double glazed frosted window to side elevation.
Bedroom Two - Bedroom with carpeted flooring, wall mounted central heating radiator and UPVC double glazed widow to rear elevation.
Bedroom Three - Bedroom with carpeted flooring, wall mounted central heating radiator and UPVC double glazed widow to rear elevation.
Outside - The property is approached via a driveway that extends via wrought iron gates to the side of the property. The front garden has been gravelled for ease of maintenance. To the rear of the property there is a landscaped low maintenance terraced garden
