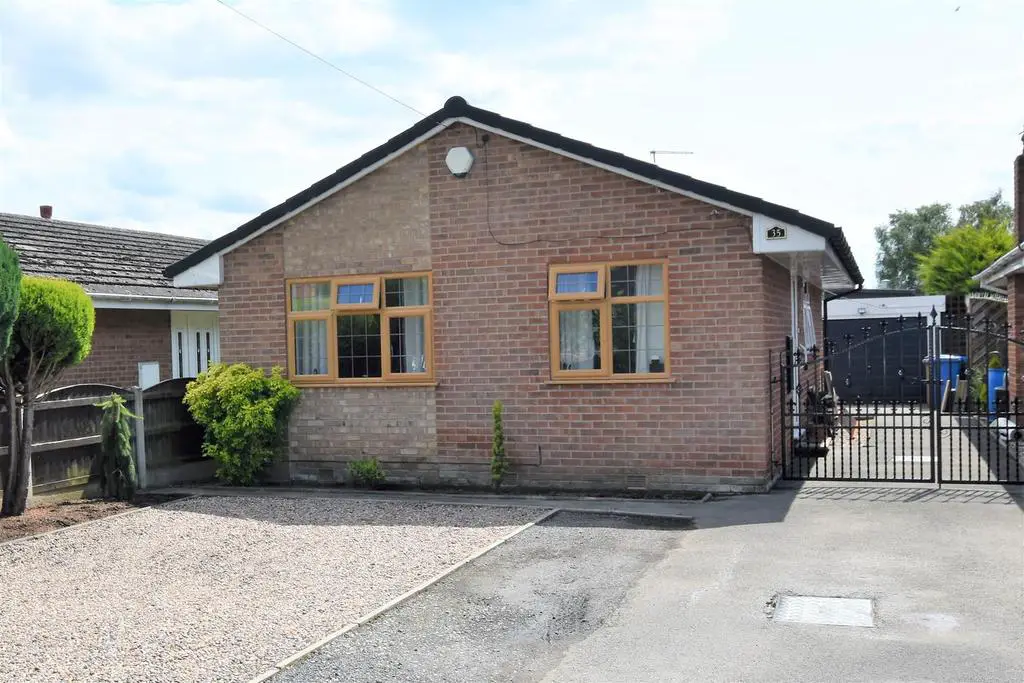
House For Sale £300,000
This three bedroom detached bungalow is located in a quiet village location with views across open fields to the rear. The property has been extended to the rear to create a modern kitchen with French doors into the rear garden. Detached garage and driveway for numerous vehicles. Viewing is a must to appreciate the property and location on offer.
Description - This three bedroom detached bungalow incorporates gas central heating and uPVC double glazing and offers accommodation comprising;
Entrance Hall - 1.49 x 3.34 (4'10" x 10'11") - uPVC side entrance door. Cupboard housing the gas central heating boiler. Loft access. Coving to the ceiling. One central heating radiator.
Lounge - 3.31 x 5.00 (10'10" x 16'4") - A fire surround with a marble inset and hearth housing an electric fire. Coving to the ceiling. One central heating radiator.
Kitchen - 4.09 x 3.58 (13'5" x 11'8") - A modern range of fitted base and wall units having shaker style fronts, laminated worktops and stainless steel upstands. The units incorporate a stainless steel one and half bowl single drainer sink, a four ring induction hob with a stainless steel cooker hood over. Integrated electric oven. Plumbing for an automatic washing machine. One central heating radiator. uPVC French doors lead into the rear garden.
Bedroom One - 5.25 x 2.10 (17'2" x 6'10") - To the rear elevation. Fitted wardrobe with sliding doors. One central heating radiator.
Bedroom Two - 3.01 x 3.16 (9'10" x 10'4") - To the front elevation. One central heating radiator.
Bedroom Three - 2.43 x 3.18 (7'11" x 10'5") - To the front elevation. Coving to the ceiling. One central heating radiator.
Bathroom - 2.08 x 1.89 (6'9" x 6'2") - A white suite comprising a panelled bath with an electric shower over, a wash hand basin and a low flush WC. Tiled walls. One central heating radiator.
Garage - 2.73 x 7.78 (8'11" x 25'6") - A concrete sectional detached garage with a remote controlled vehicular door. Side personnel door. Light and power.
Outbuilding - 2.33 x 7.76 (7'7" x 25'5") - Brick base/pre-fabricated building with light and power.
Outside - To the front of the property there is a tarmac surface driveway which provides off street parking and extends along the side of the property beyond double wrought iron gates. There is a gravelled area which can be used for further parking if required.
To the rear of the property there is a good sized, fully enclosed garden which is mainly laid to lawn with mature borders filled with flowers and shrubs. A paved pathway leads down the garden towards the outbuildings. The rear garden overlooks open fields.
Description - This three bedroom detached bungalow incorporates gas central heating and uPVC double glazing and offers accommodation comprising;
Entrance Hall - 1.49 x 3.34 (4'10" x 10'11") - uPVC side entrance door. Cupboard housing the gas central heating boiler. Loft access. Coving to the ceiling. One central heating radiator.
Lounge - 3.31 x 5.00 (10'10" x 16'4") - A fire surround with a marble inset and hearth housing an electric fire. Coving to the ceiling. One central heating radiator.
Kitchen - 4.09 x 3.58 (13'5" x 11'8") - A modern range of fitted base and wall units having shaker style fronts, laminated worktops and stainless steel upstands. The units incorporate a stainless steel one and half bowl single drainer sink, a four ring induction hob with a stainless steel cooker hood over. Integrated electric oven. Plumbing for an automatic washing machine. One central heating radiator. uPVC French doors lead into the rear garden.
Bedroom One - 5.25 x 2.10 (17'2" x 6'10") - To the rear elevation. Fitted wardrobe with sliding doors. One central heating radiator.
Bedroom Two - 3.01 x 3.16 (9'10" x 10'4") - To the front elevation. One central heating radiator.
Bedroom Three - 2.43 x 3.18 (7'11" x 10'5") - To the front elevation. Coving to the ceiling. One central heating radiator.
Bathroom - 2.08 x 1.89 (6'9" x 6'2") - A white suite comprising a panelled bath with an electric shower over, a wash hand basin and a low flush WC. Tiled walls. One central heating radiator.
Garage - 2.73 x 7.78 (8'11" x 25'6") - A concrete sectional detached garage with a remote controlled vehicular door. Side personnel door. Light and power.
Outbuilding - 2.33 x 7.76 (7'7" x 25'5") - Brick base/pre-fabricated building with light and power.
Outside - To the front of the property there is a tarmac surface driveway which provides off street parking and extends along the side of the property beyond double wrought iron gates. There is a gravelled area which can be used for further parking if required.
To the rear of the property there is a good sized, fully enclosed garden which is mainly laid to lawn with mature borders filled with flowers and shrubs. A paved pathway leads down the garden towards the outbuildings. The rear garden overlooks open fields.
